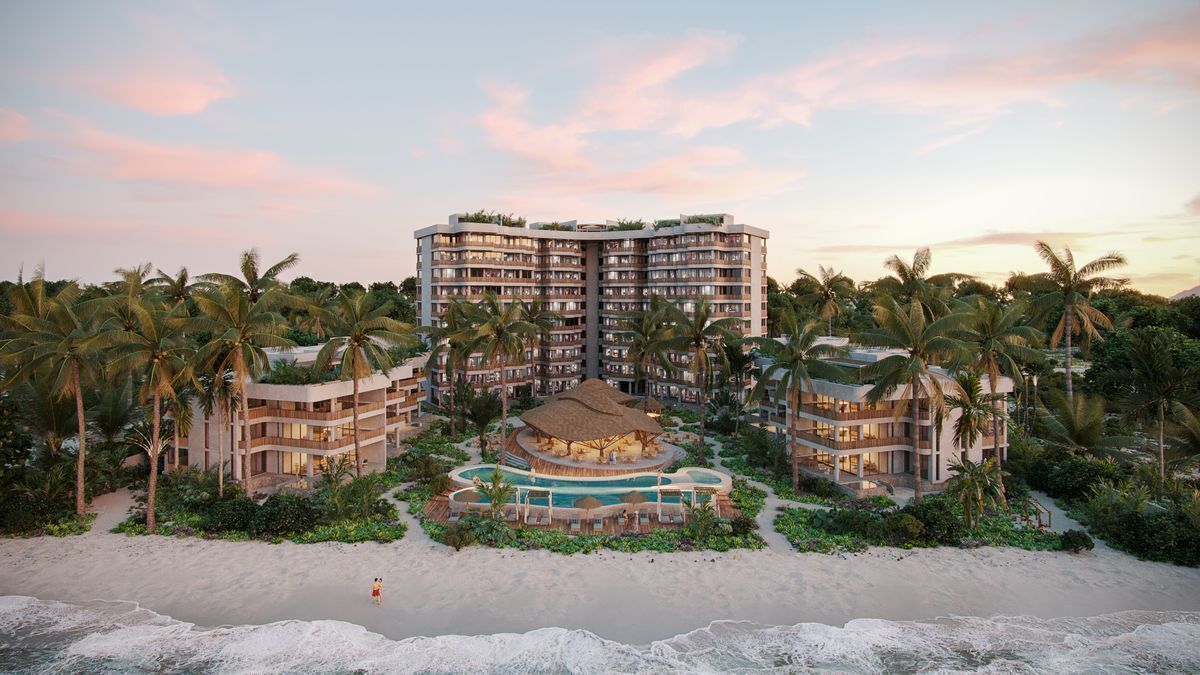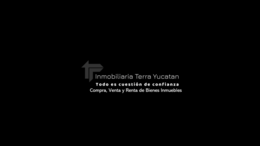





Marcrisanto is a development that offers a spontaneous lifestyle that encourages the eloquence of
daily life and involves flowing with experiences and appreciating life as it goes by. To live in the present and to immerse our senses in fresh adventures as we let ourselves be carried away by
Today, this and more, is what you will find in Marcrisanto.
Construction: From 126 m2
APARTMENTS — 84 equipped apartments with sea view
TYPE 2 BEDROOMS
INTERIOR GROUND FLOOR LEVEL 93 m2
OUTSIDE 28m2
PARKING (1) 12m2
TOTAL 133m2 pentgarden SAIL
1 Living room
2 Dining room
3 Kitchen
4 Master Bedroom with Bathroom
5 Bedroom with Bathroom
6 Guest Bathroom
7 Service Area
8 Terrace
9 Private Pool
TYPE 2 BEDROOMS
LEVEL 1-8 INTERIOR 93m2
OUTDOOR 21m2
PARKING (1) 12m2
TOTAL 126m2
1 Living room
2 Dining room
3 Kitchen
4 Master Bedroom with Bathroom
5 Bedroom with Bathroom
6 Guest Bathroom
7 Service Area
8 Terrace
TYPE 3 BEDROOMS
INDOOR GROUND FLOOR LEVEL 135m2 EXTERIOR 40m2
PARKING (2) 24m2
TOTAL 199m
1 Living room
2 Dining room
3 Kitchen
4 Master Bedroom with Bathroom and
Dressing Closet
5 Bedrooms with Bathroom
6 Guest Bathroom
7 Service Area
8 Terrace
9 Private Pool
TYPE 3 BEDROOMS
LEVEL 1-8 INTERIOR 135m2
OUTSIDE 29m2
PARKING (2) 24m2
TOTAL 188 m2
STELE
1 Living room
2 Dining room
3 Kitchen
4 Master Bedroom with Bathroom and Closet
Dressing room
5 Bedrooms with Bathroom
6 Guest Bathroom
7 Service Area
8 Terrace
TYPE 3 BEDROOMS
LEVEL 2/9
INTERIOR 160m2
OUTSIDE 66m2
PARKING (2) 24m2
TOTAL 250m2
1 Living room
2 Dining room
3 Kitchen
4 Master Bedroom with Bathroom and Closet
Dressing room
5 Bedroom with Bathroom
6 Guest Bathroom
7 Ladder
8 Terrace
9 Service Area
10 Guest Bathroom
11 Terrace Bar
TYPE 4 BEDROOMS
INTERIOR GROUND FLOOR LEVEL 170m2
OUTSIDE 53m2
PARKING (3) 36m2
TOTAL 259 m2
1 Living room
2 Dining room
3 Kitchen
4 Master Bedroom with Bathroom and
Dressing Closet
5 Bedrooms with Bathroom
6 Guest Bathroom
7 Service Area
8 Terrace
9 Private Pool
TYPE 4 BEDROOMS
LEVEL 1 INTERIOR 170m2
OUTDOOR 42m2
PARKING (3) 36m2
TOTAL 248 m²
1 Living room
2 Dining room
3 Kitchen
4 Master Bedroom with Bathroom and Closet
Dressing room
5 Bedrooms with Bathroom
6 Guest Bathroom
7 Service Area
8 Terrace
Penthouse CABO
TYPE 4 BEDROOMS
INTERIOR LEVEL 2 197m2
OUTSIDE 108m2
PARKING (3) 36m2
TOTAL 341m
1 Living room
2 Dining room
3 Kitchen
4 Master Bedroom with Bathroom and Closet
Dressing room
5 Bedrooms with Bathroom
6 Guest Bathroom
7 Service Area
8 Terrace
INCLUDES — Carpentry in kitchen and closets — Tray — Electric grill — Electric heater — Air in bedroom
AMENITIES — Beachfront pool — Restaurant Bar — Gym at the Beach — Viewpoint — Kids pool — Kids club — Campfire — Beach volleyball — Sunbeds — Holistic terrace — Fishing podium — Security booth
PAYMENT METHOD:
Section: $20,000.00
Down payment: 30%
*Bank credits and own resources are acceptedMarcrisanto es un desarrollo que ofrece un estilo de vida espontáneo que fomenta la elocuencia de la
vida cotidiana e implica fluir con las experiencias y apreciar la vida conforme va pasando. Vivir el presente y empapar nuestros sentidos en aventuras frescas mientras nos dejamos llevar por la
corriente, esto y más, es lo que encontrarás en Marcrisanto.
Construcción: Desde 126 m2
DEPARTAMENTOS – 84 departamentos equipados con vista al mar
TIPO 2 RECÁMARAS
NIVEL PLANTA BAJA INTERIOR 93 m2
EXTERIOR 28m2
ESTACIONAMIENTO (1)12m2
TOTAL 133m2 pentgarden VELA
1 Sala
2 Comedor
3 Cocina
4 Recámara Principal con Baño
5 Recámara con Baño
6 Baño de Visitas
7 Área de Servicio
8 Terraza
9 Alberca Privada
TIPO 2 RECÁMARAS
NIVEL 1-8 INTERIOR 93m2
EXTERIOR 21m2
ESTACIONAMIENTO (1)12m2
TOTAL 126m2
1 Sala
2 Comedor
3 Cocina
4 Recámara Principal con Baño
5 Recámara con Baño
6 Baño de Visitas
7 Área de Servicio
8 Terraza
TIPO 3 RECÁMARAS
NIVEL PLANTA BAJA INTERIOR 135m2 EXTERIOR 40m2
ESTACIONAMIENTO (2) 24m2
TOTAL 199m
1 Sala
2 Comedor
3 Cocina
4 Recámara Principal con Baño y
Clóset Vestidor
5 Recámaras con Baño
6 Baño de Visitas
7 Área de Servicio
8 Terraza
9 Alberca Privada
TIPO 3 RECÁMARAS
NIVEL 1-8 INTERIOR 135m2
EXTERIOR 29m2
ESTACIONAMIENTO (2)24m2
TOTAL 188m2
ESTELA
1 Sala
2 Comedor
3 Cocina
4 Recámara Principal con Baño y Clóset
Vestidor
5 Recámaras con Baño
6 Baño de Visitas
7 Área de Servicio
8 Terraza
TIPO 3 RECÁMARAS
NIVEL 2/9
INTERIOR 160m2
EXTERIOR 66m2
ESTACIONAMIENTO (2)24m2
TOTAL 250m2
1 Sala
2 Comedor
3 Cocina
4 Recámara Principal con Baño y Clóset
Vestidor
5 Recámara con Baño
6 Baño de Visitas
7 Escalera
8 Terraza
9 Área de Servicio
10 Baño de Visitas
11 Terraza Bar
TIPO 4 RECÁMARAS
NIVEL PLANTA BAJA INTERIOR 170m2
EXTERIOR 53m2
ESTACIONAMIENTO (3)36m2
TOTAL 259m2
1 Sala
2 Comedor
3 Cocina
4 Recámara Principal con Baño y
Clóset Vestidor
5 Recámaras con Baño
6 Baño de Visitas
7 Área de Servicio
8 Terraza
9 Alberca Privada
TIPO 4 RECÁMARAS
NIVEL 1 INTERIOR 170m2
EXTERIOR 42m2
ESTACIONAMIENTO (3)36m2
TOTAL 248m
1 Sala
2 Comedor
3 Cocina
4 Recámara Principal con Baño y Clóset
Vestidor
5 Recámaras con Baño
6 Baño de Visitas
7 Área de Servicio
8 Terraza
Penthouse CABO
TIPO 4 RECÁMARAS
NIVEL 2 INTERIOR 197m2
EXTERIOR 108m2
ESTACIONAMIENTO (3)36m2
TOTAL 341m
1 Sala
2 Comedor
3 Cocina
4 Recámara Principal con Baño y Clóset
Vestidor
5 Recámaras con Baño
6 Baño de Visitas
7 Área de Servicio
8 Terraza
INCLUYE – Carpintería en cocina y closets – Tarja – Parrilla eléctrica – Calentador eléctrico – Aires en recamara
AMENIDADES – Alberca frente al mar – Restaurant Bar – Gym at the Beach – Mirador – Kids pool – Kids club – Fogata – Volleyball playero – Asoleaderos – Terraza holística – Pódium de pesca – Caseta de vigilancia
MÉTODO DE PAGO:
Apartado: $20,000.00
Enganche: 30%
*Se acepta créditos bancarios y recurso propio

