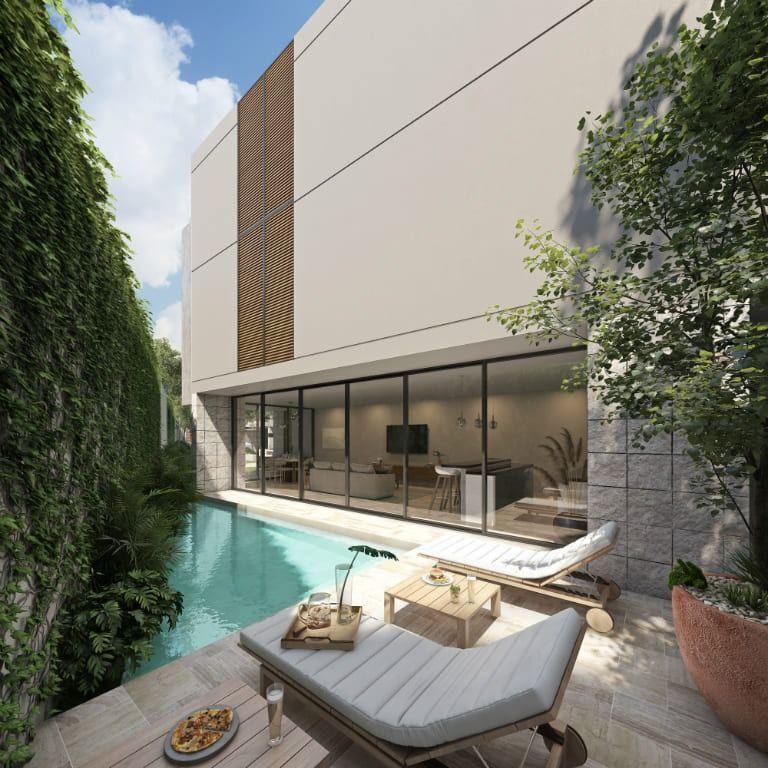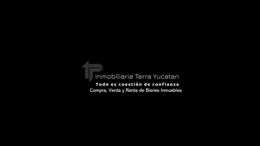





Milea, merges two types of housing in a private community with amenities to achieve a novel and interesting real estate product for investors looking for a living space, or are thinking ahead for the future.
This project is located in the heart of the country area, surrounded by exclusive services and activities such as: Golf courses, sports clubs, hospitals, educational centers, concert venues.
APARTMENT PRICES FROM $2,120,000.00
HOUSE PRICES FROM $3,800,000
BUILDING:
• Garbage chute per level
• Parking for one vehicle designated per apartment. (includes covered with canvas or similar.
• Rooftop laundry area (includes hydraulic outlets)
DESCRIPTION
• Master bedroom with closet area and full bathroom
• Kitchen with breakfast bar
• Living room
• Bathroom
• Linen closet area (Includes doors)
• Terrace area in apartments.
From ground floor / balcony on 1st and 2nd level.
• Exterior storage room
• Parking for vehicle (Designated)
INCLUDED APARTMENT EQUIPMENT
o Carpentry in kitchen area (verify project)
o Carpentry in bedroom closet (verify project)
o Electric grill in kitchen area
o Mirror in bedroom bathroom
o Electric heater
HOUSE DESCRIPTION
Prices from $3,680,000.00
Construction: 190m2
Surface: 126m2
Distribution:
GROUND FLOOR DESCRIPTION
• Covered concrete garage for 2 vehicles
• Stair area with block walls
• Kitchen with Bar and dining room carpentry (Does not include chairs)
• Pantry area (Does not include carpentry)
• Living room
• Shared guest bathroom with terrace
• Terrace area covered with metal structure and canvas or similar.
• Garden area (Does not include garden)
• Pool
HOUSE DESCRIPTION
UPPER FLOOR
• Master bedroom with dressing closet area, full bathroom and balcony.
• Bedroom 2 with dressing closet area, full bathroom and Gardener area with metal structure and canvas or similar.
• Bedroom 3 with countertop for dressing closet area, full bathroom and Gardener Area. (Houses not 2,4 and 6.)
• Linen closet with concrete highlight (Does not include carpentry)
• Study area made with concrete countertop (Does not include sliding doors)
ROOFTOP
• Laundry and drying area (includes hydraulic outlets)
• Space to create social area
• Area designed with architecture for future service room
INCLUDED HOUSE EQUIPMENT
o Carpentry in kitchen area (verify project)
o Assembled carpentry table to the bar (Does not include chairs)
o Teka or similar 4-burner gas grill with Installation (Does not include stationary tank.)
o Tempered glass fixture in master and secondary bedroom bathroom
o Tempered glass fixture in bedroom 3 bathroom (Houses not 2,4 and 6.)
o Carpentry closet in master and secondary bedroom
o Carpentry closet in bedroom 3 (Houses not 2,4 and 6.)
o Mirror in master bedroom bathroom
o Electric heater
o Pressurizer
Amenities:
Children's play area
Grill area
Pet park
Irrigation system
Clubhouse
Men's & women's independent restrooms
Includes furniture: living room, dining room, TV and high chairs
Covered terrace overlooking children's play areas
Terrace overlooking the pool
Room for 30 people
Swimming pool
Service bar
• APPROX MAINTENANCE FEE $2,280 MONTHLY.
• DELIVERY FEBRUARY 2024
PAYMENT METHODS: OWN RESOURCES AND BANK
RESERVATION $15,000
DOWN PAYMENT 20% AND BALANCE ON DELIVERYMilea, fusiona dos tipos de vivienda en una privada con amenidades para lograr un producto inmobiliario novedoso e interesante para inversionistas que buscan un espacio para vivir, o bien están pensando para futuro.
Este proyecto se encuentra en el corazón de la zona country, rodeados de servicios y actividades exclusivos como: Campos de golf, club deportivos, hospitales, centros educativos, recintos de conciertos.
PRECIOS DEPARTAMENTOS DESDE $ 2,120,000.00
PRECIOS CASAS DESDE $ 3,800,000
EDIFICIO:
•Shutter de basura por nivel
• Estacionamiento para un vehículo designado por departamento. (incluye techado con lonaria
o similar.
• Área de lavado en azotea (incluye salidas hidráulicas)
DESCRIPCIÓN
•Recámara principal con área de closet y baño completo
•Cocina con barra desayunador
•Sala
• baño
•Área Closet de blancos(Incluye puertas)
•Área de terraza en deptos.
De planta baja/ balcón en 1er y 2do nivel.
• Bodega exterior
• Estacionamiento para vehículo (Designado)
EQUIPAMIENTO INCLUIDO DEPARTAMENTOS
o Carpintería en área de cocina (verificar proyecto)
o Carpintería en closet de recamara (verificar proyecto)
o Parrilla eléctrica en área de cocina
o Espejo en baño de recamara
o Calentador eléctrico
DESCRIPCION CASAS
Precios desde $ 3,680,000.00
Construcción: 190m2
Superficie: 126m2
Distribución:
DESCRIPCIÓN PLANTA BAJA
•Cochera techada de concreto 2 vehículos
•Área de escalera con muros de block
•Cocina con Barra y comedor de carpintería (No incluye sillas)
•Área de Alacena (No incluye carpintería)
• Sala
• baño de visitas compartido con terraza
•Área de terraza techado con estructura metálica y lonaria o similar.
•Área para jardín (No incluye jardín)
•Alberca
DESCRIPCIÓN CASAS
PLANTA ALTA
•Recámara principal con área de clóset vestidor, baño completo y balcón.
•Recámara 2con área de closet vestidor, baño completo y área de Jardinera
con estructura metálica y lonaria o similar.
•Recámara 3 con meseta para área de closet vestidor, baño completo y Área de Jardinera. (Casas no 2,4 y 6.)
• Closet de blancos con realce de concreto (No incluye carpintería)
• Área de Estudio fabricada con meseta de concreto (No incluye puertas corredizas)
ROOFTOP
•Área de lavado y tendido (incluye salidas hidráulicas)
•Espacio para crear área social
•Área diseñada con arquitectura para futuro cuarto de servicio
EQUIPAMIENTO INCLUIDO CASAS
o Carpintería en área de cocina (verificar proyecto)
o Mesa de carpintería ensamblada a la barra (No incluye sillas)
o Parrilla teka o similar de 4 quemadores de gas con
Instalación (No incluye tanque estacionario.)
o Fijo de cristal templado en baño de recamara principal y secundaria
o Fijo de cristal templado en baño de recamara 3 (Casas no 2,4 y 6.)
o Closet de carpintería en recamara principal y secundaria
o Closet de carpintería en recamara 3 (Casas no 2,4 y 6.)
o Espejo en baño de recamara principal
o Calentador eléctrico
o Presurizador
Amenidades:
Área de juegos infantiles
Área de asadero
Pet park
Sistema de riego
Casa club
WC Hombres & mujeres independientes
Incluye mobiliario: sala, comedor, tv y periqueras
Terraza techada con vista a áreas de juegos infantiles
Terraza con vista a la piscina
Salón para 30 personas
Piscina
Barra de servicio
•COUTA DE MANTENIMIENTO APROX $2,280 MENSUAL.
•ENTREGA FEBRERO 2024
FORMAS DE PAGO: RECURSO PROPIO Y BANCARIO
APARTADO 15 MIL PESOS
ENGANCHE 20% Y SALDO CONTRA ENTREGA

