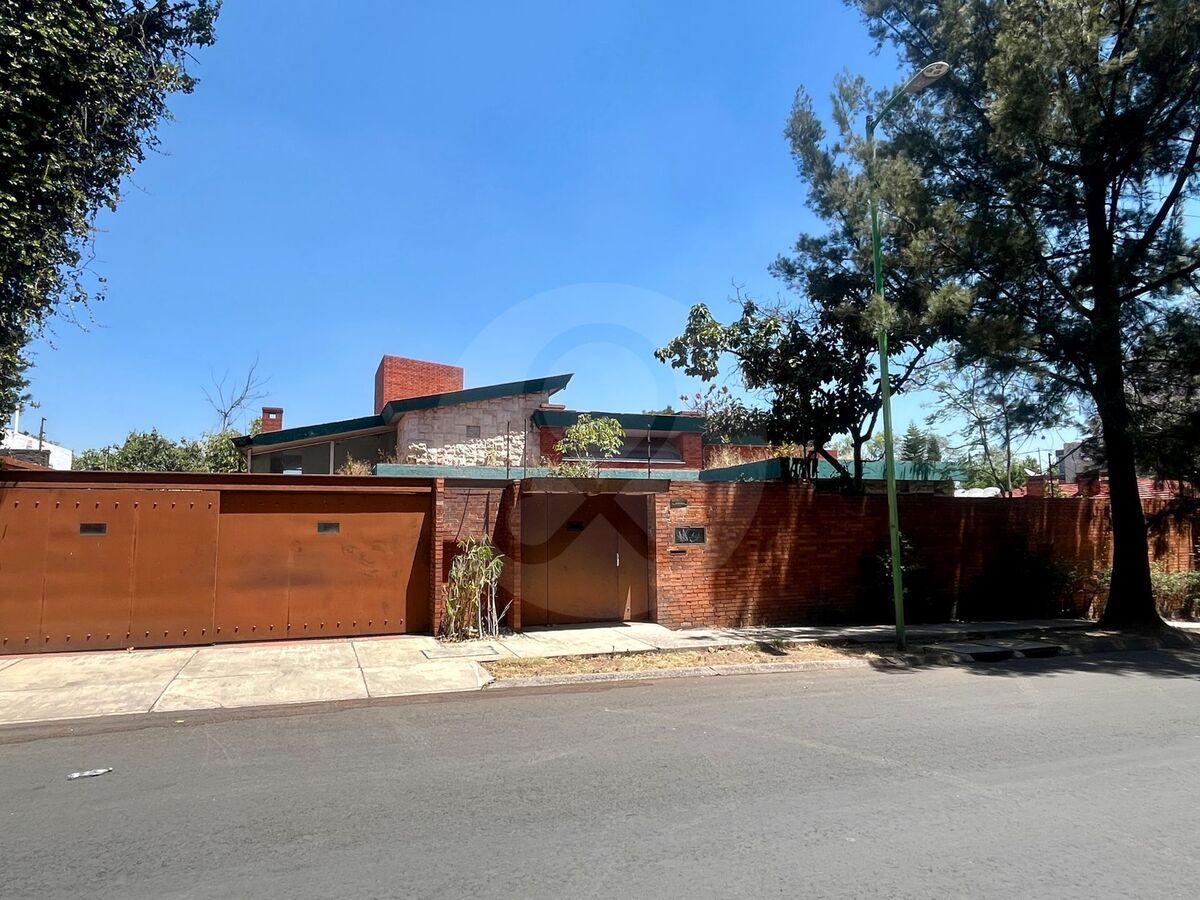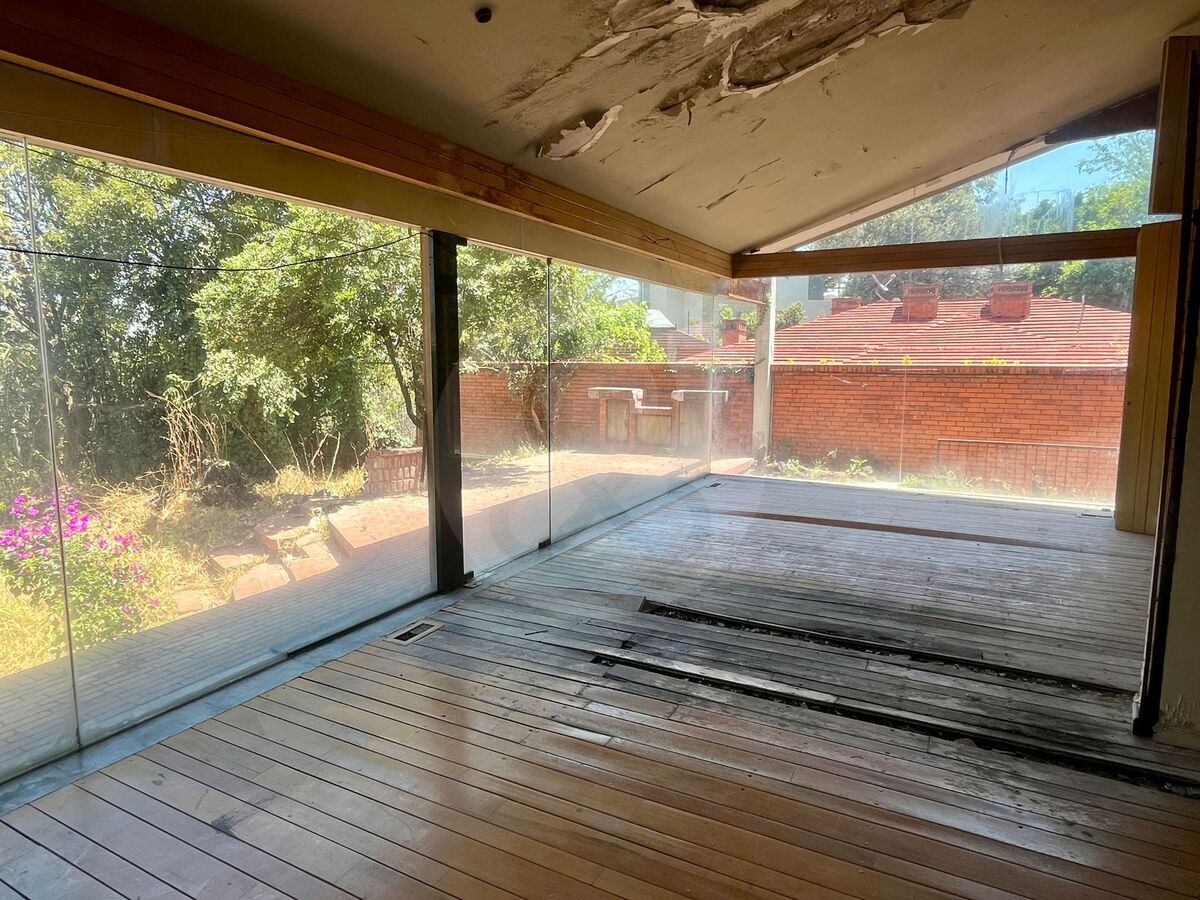




Come and see this beautiful house for sale located in Bosques de las Lomas. The architectural design is incredible. All the rooms in the house have views or exits to the garden, which provides ventilation and lighting; moreover, having green views gives you tranquility and fills you with energy.
Upon entering the property, you will find a booth with a half bath for your private security and parking for at least 3 cars. Upon entering the house, you will find a spacious foyer with a double-height ceiling, a guest bathroom, and a closet for your coats and belongings. As you walk to the right of the foyer, you will find the dining room with access to the terrace and the garden where you can enjoy happy family meals and fun-filled nights with friends. The kitchen will also be there, very bright and ventilated, with a large pantry and access to the service area consisting of a bathroom, a bedroom, a storage room, laundry, and a machine room.
If you walk from the foyer to the left and go up half a floor, you will find the family room. And if you go down half a floor, you will find the three bedrooms, all also with access to the garden. The main one has a private bathroom and a dressing room. The secondary ones share a bathroom.
In addition, the house has an event room with a view of the ravine, ideal for holding meetings in the winter season or converting it into a gym, for example.
The house has the ideal land of 1003m2, the construction with a sublime architectural design, it just needs you to fill it with life with great style in interiors and landscaping in the garden, finishes to your taste and that of your family to turn it into your magnificent home.Ven a conocer esta hermosa casa en venta ubicada en Bosques de las Lomas. El diseño arquitectónico es increíble. Todos los ambientes de la casa tienen vistas o salidas al jardín lo que proporciona ventilación e iluminación además el tener vistas verdes te da tranquilidad y te llena de energía.
Al entrar a la propiedad encontraras una caseta con medio baño para tu vigilancia privada y estacionamiento para al menos 3 automóviles. Al ingresar a la casa encontrarás un amplio recibidor con techo de doble altura, un baño para visitas y un closet para sus abrigos y pertenencias. Al caminar hacia la derecha del recibidor encontraras la sala comedor con salida a la terraza y el jardín donde podrás disfrutar de felices comidas familiares y noches llenas de diversión con amigos. También estará la cocina, también muy iluminada y ventilada, con una gran alacena y acceso al área de servicio conformada por un baño, un dormitorio, una bodega, lavandería y cuarto de máquinas.
Si caminas desde el recibidor a la izquierda y subes medio piso estará el family room. Y sí bajas medio piso encontraras las tres habitaciones, Todas también con salida al jardín. La principal tiene baño privado y vestidor. Las secundarias comparten sanitario.
Además la casa tiene un salón de eventos con vista a la barranca ideal para realizar reuniones en temporada de invierno o convertir en gimnasio, por ejemplo.
La casa tiene el terreno ideal de 1003m2, la construcción con un diseño arquitectónico sublime, solo falta que tú la llenes de vida con gran estilo en interiores y paisajismo en el jardín, acabados a tu gusto y de tu familia para volverla en tu magnifico hogar.