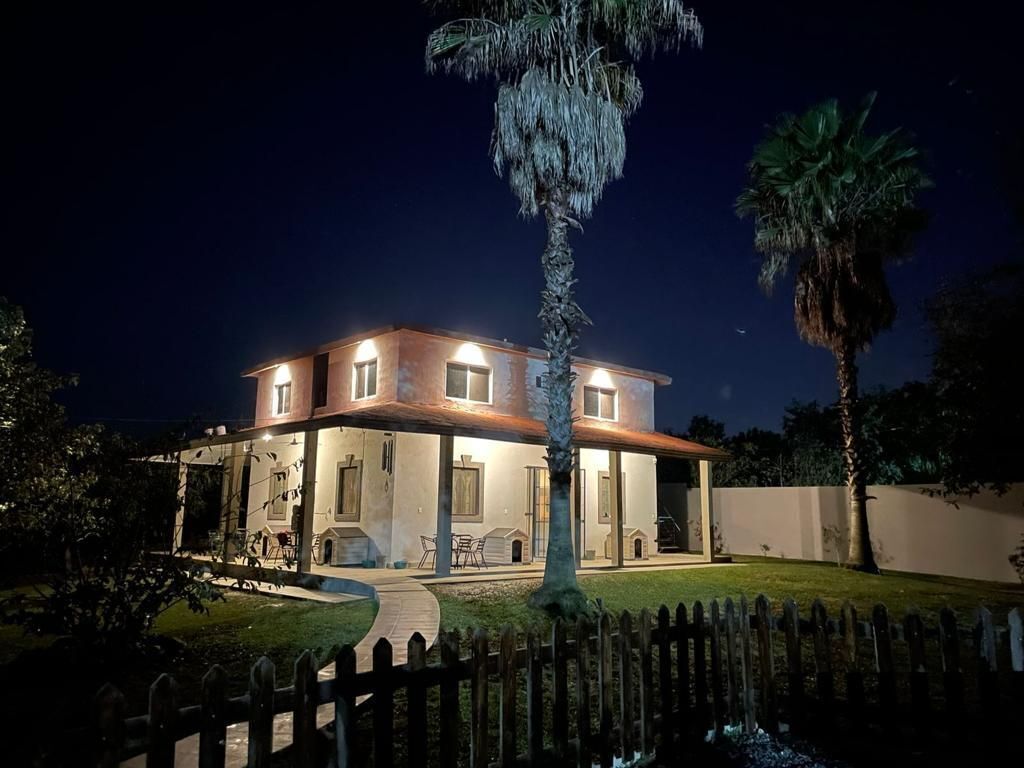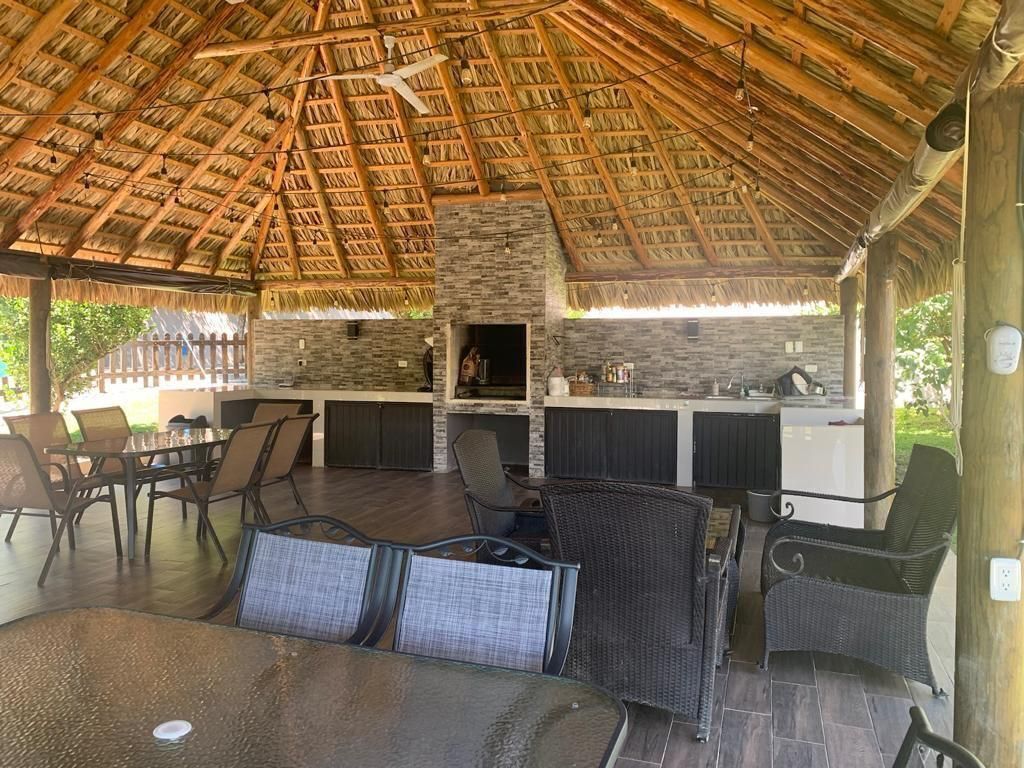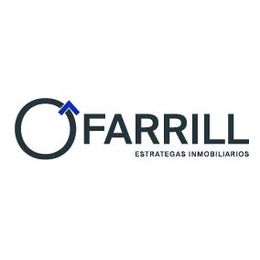





Farm in Allende, on the road to San Antonio, in Atongo de Arriba.
10,369 m2 Land
55 meters in front x 206 meters in depth (170 meters) 764.44 m2 Construction
Main house with 6 bedrooms and 3 full bathrooms.
Guest house with 2 bedrooms and 1 full bathroom
pool with 2 full bathrooms and grill.
Palapa with grill
Game room with 1 full bathroom
Campfire
oratory
Soccer field
house for workers with 2 bedrooms and 2 full bathrooms
house for dogs
corral for dogs
It has 198 fruit trees
Description:
Main house with two floors:
152 m2
6 bedrooms with hot/cold mini split (2 wall-to-wall closets)
3 full bathrooms
kitchen
living room with fireplace
8 ceiling fans
Outside:
81 m2 L-shaped roofed porch, around the house, 4 ceiling fans, grill
Secondary home/visits:
80m2
2 bedrooms
1 full bathroom small entrance hall kitchen with fireplace 2 ceiling fans
Game room: 80m2
1 full bathroom
4 ceiling fans 1 mini split hot and cold
Pool:
45 m2 with stairs and interior bench
Kool deck around
LED lighting
covered grill
2 full bathrooms in the pool area of 17 m2 Machine room
Palapa de Palma:
88 m2
2 dovebirds
2 ceiling fans
grill with concrete bars raja
integrated cooler
8 roller blinds
Oratory:
6 m2 of cabin-like wood with spots and glass shelves
House for workers: 55m2
2 bedrooms
2 full bathrooms
2 ceiling fans
House for dogs: 20m2
Dog pen
85m2 and 2.5 in height with cyclonic mesh
Winery:
15m2 with shelves
210m2 soccer field with mesh
Fire pit of 20.25 m2 with capacity for 15 people
Parking for approx. 10 cars with wooden fence
Equipment:
Stadium lighting and ambient lighting in trees 8 Canadian solar panels of 660 Watts each
2 SEPTIC TANKS
2 WATER WELLS 50 M DEEP
6 gas tanks with a capacity of (4 of 45 liters and 2 of 20 liters) security system with 6 cameras
Water pressure tank
Wooden gate
Perimeter fence of 190 linear meters by 2.5 m in height Dividing mesh of 55m x 2.5 m with barbed wire
The property has 2 accesses, one to the front and one through the garden in the back.
LOCATION
On the corner, on the road to San Antonio (Old Way to Atongo de Arriba). 6.2 km from the National Highway
1.5 km from the Cadereyta/Allende highway
400 meters from the Monterrey PeripheralQuinta en Allende, sobre la carretera a San Antonio, en Atongo de Arriba.
10,369 m2 Terreno
55 mts de frente x 206 mts de fondo (170 mts) 764.44 m2 Construcción
Casa principal con 6 recámaras y 3 baños completos.
Casa para visitas con 2 recámaras y 1 baño completo
alberca con 2 baños completos y asador.
Palapa con asador
Salón de juegos con 1 baño completo
fogatero
oratorio
canchita de fútbol
casa para trabajadores con 2 recámaras y 2 baños completos
casa para perros
corral para perros
cuenta con 198 árboles frutales
Descripción:
Casa principal de dos plantas:
152m2
6 recámaras con minisplit frío/calor (2 closet de pared a pared)
3 baños completos
cocina
sala con chimenea
8 abanicos de techo
Al exterior:
Porche techado en forma de L de 81 m2, alrededor de la casa, 4 abanicos de techo, asador
Casa secundaria / visitas:
80m2
2 recámaras
1 baño completo pequeño recibidor cocina con chimenea 2 abanicos de techo
Cuarto de juegos: 80m2
1 baño completo
4 abanicos de techo 1 minisplit frío calor
Alberca:
45 m2 con escaleras y banca interior
kool deck alrededor
iluminación led
asador techado
2 baños completos en el área de alberca de 17 m2 Cuarto de máquinas
Palapa de palma:
88 m2
2 palomares
2 abanicos de techo
asador con barras de concreto tarja
hielera integrada
8 cortinas enrollables
Oratorio:
6 m2 de madera tipo cabaña con spots y repisas de vidrio
Casa para trabajadores: 55m2
2 recámaras
2 baños completos
2 abanicos de techo
Casa para perros: 20m2
Corral para perros
85m2 y 2.5 de altura con malla ciclónica
Bodega:
15m2 con repisas
Cancha de fútbol de 210m2 con malla
Fogatero de 20.25 m2 con capacidad para 15 personas
Estacionamiento para aprox. 10 autos con cerca tipo fence de madera
Equipamientos:
Iluminación tipo estadio e iluminación ambiental en árboles 8 paneles solares canadienses de 660 Watts c/u
2 FOSAS SEPTICAS
2 POZOZ DE AGUA CON 50 M DE PROFUNDIDAD
6 tanques de gas con capacidad de (4 de 45 lts y 2 de 20 lts) sistema de seguridad con 6 cámaras
Tanque de presión de agua
Portón de madera
Barda perimetral de 190 metros lineales por 2.5 m de altura Malla divisoria de 55m x 2.5 m con alambre de púas
La propiedad cuenta con 2 accesos, uno al frente y otro por la huerta en la parte de atrás.
UBICACIÓN
En esquina, sobre la carretera a San Antonio (Antigüo Camino a Atongo de Arriba). A 6.2 km. de la Carretera Nacional
A 1.5 kms de la autopista Cadereyta / Allende
A 400 metros del Periférico de Monterrey

