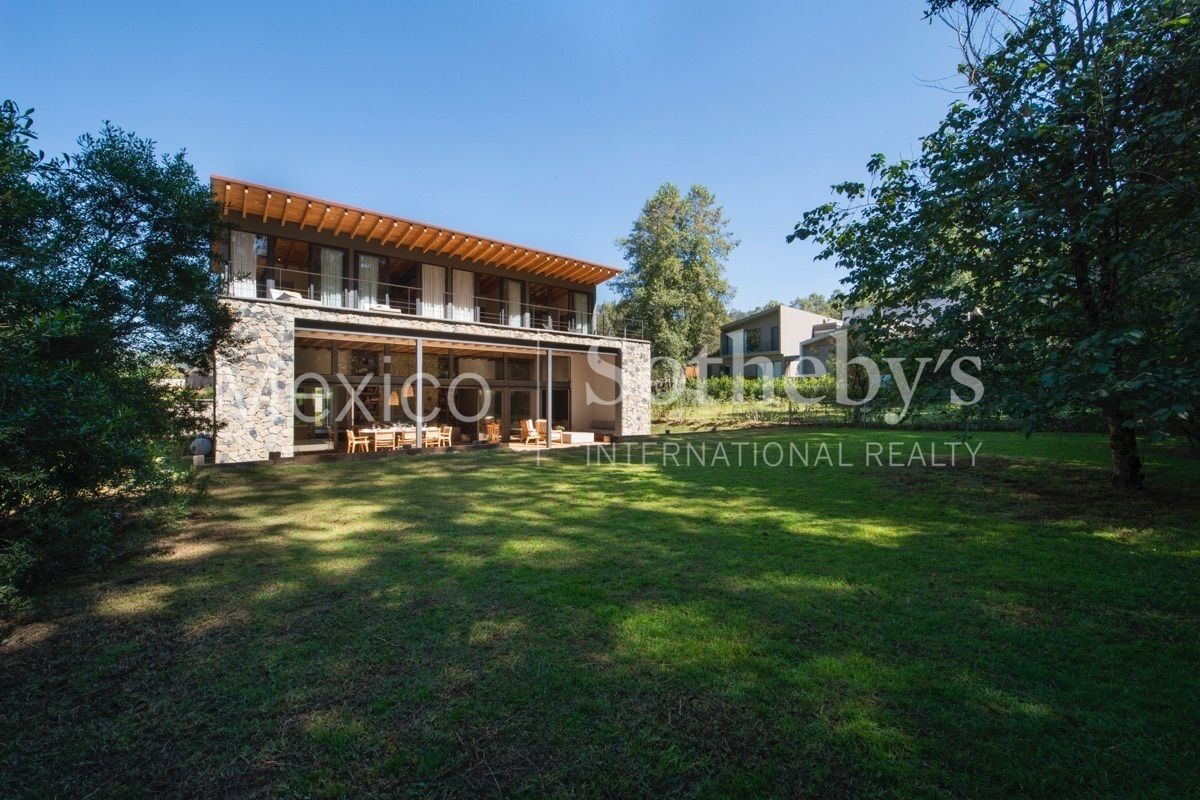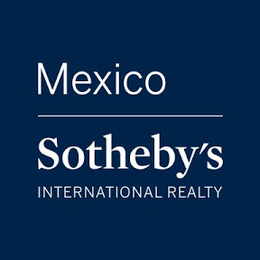





Impressive weekend house located on a 925m2 plot of land in one of the newest parts of Rancho Avándaro. With its direct connection to the golf course and its triple fairway just between holes 5 and 6, the private garden opens completely to nature and the architecture takes full advantage of the sun in an orientation that is already privileged due to its location in one of the best illuminated and warmest areas of the complex. Thanks to this, the house stays illuminated throughout the day and the upstairs bedrooms conserve all that solar energy to maintain a comfortable temperature during the night, which is just when the weather is much colder outside.
On the ground floor, the house has a completely independent studio, main and service entrances, and a social area with kitchen, dining room, living room and family that are integrated and coexist in a large space whose centerpiece is a large gas fireplace finished in regional stone and flanked by a huge library. This entire social area opens up and connects directly to the terrace that has a grill, dining room and outdoor living room, jacuzzi, firepit and pool; apart from the beautiful view of the private garden that connects to the golf course in the background.
In addition to this, there is the service part that has a back-kitchen and pantry space, service room with private bathroom and garden cellar on the ground floor; cellar, machine room and parking for golf carts in the basement and finally a laundry room upstairs. Upstairs are the master bedroom and guest suite, each with large bathrooms, closet and TV or reading room. Apart from that, it has two more secondary bedrooms, each with a balcony, closet and private bathroom. All the bedrooms upstairs also have a large terrace overlooking the golf course and perfectly located to receive the sun from morning to afternoon. All this is combined in 435m2 built where the precision of the architecture allows us to take advantage of every square meter and that, together with the meticulousness in the carpentry and landscape design, manages to materialize comfortable, practical and generous spaces; without neglecting the luxury that is expected of a house in Rancho Avándaro.Imponente casa de fin de semana ubicada en un terreno de 925m2 en una de las partes más nuevas de Rancho Avándaro. Con su directa conexión al campo de golf y su triple fairway justo entre los hoyos 5 y 6, el jardín privado se abre completamente a la naturaleza y la arquitectura aprovecha al 100% el sol en una orientación de por sí privilegiada por su ubicación dentro de una de las zonas mejor iluminadas y más cálidas del conjunto. Gracias a esto, la casa se mantiene iluminada a lo largo de todo el día y las recámaras en planta alta conservan toda esa energía solar para mantener una temperatura confortable durante la noche que es justo cuando en el exterior el clima es mucho más frío.
En planta baja la casa cuenta con un estudio completamente independiente, entradas principal y de servicio, zona social con cocina, comedor, sala y family que se integran y conviven en un gran espacio que tiene como pieza central una gran chimenea de gas terminada en piedra de la región y flanqueada por una enorme biblioteca. Toda esta zona social se abre y se conecta directamente con la terraza que cuenta con parrilla, comedor y sala exteriores, jacuzzi, firepit y alberca; aparte de la hermosa vista hacia el jardín privado que se conecta al fondo con el campo de golf.
Aunado a esto se encuentra la parte de servicio que cuenta con un espacio de back-kitchen y alacena, cuarto de servicio con baño privado y bodega de jardinero en planta baja; bodega, cuarto de máquinas y estacionamiento para carritos de golf en sótano y por último cuarto de lavado en planta alta. En planta alta se encuentran la recámara principal y la suite de visitas, cada una con baños amplios, closet y sala de TV o lectura. Aparte de eso cuenta con dos recámaras secundarias más, cada una con tapanco, closet y baño privado. Todas las recámaras en planta alta cuentan también con una amplia terraza con vista al campo de golf y perfectamente ubicada para recibir el sol desde la mañana hasta la tarde. Todo esto se conjuga en 435m2 construidos donde la precisión de la arquitectura nos permite aprovechar cada metro cuadrado y eso junto a la meticulosidad en las carpinterías y el diseño de paisaje logra materializar espacios confortables, prácticos y generosos; sin dejar de lado el lujo que se espera de una casa en Rancho Avándaro.

