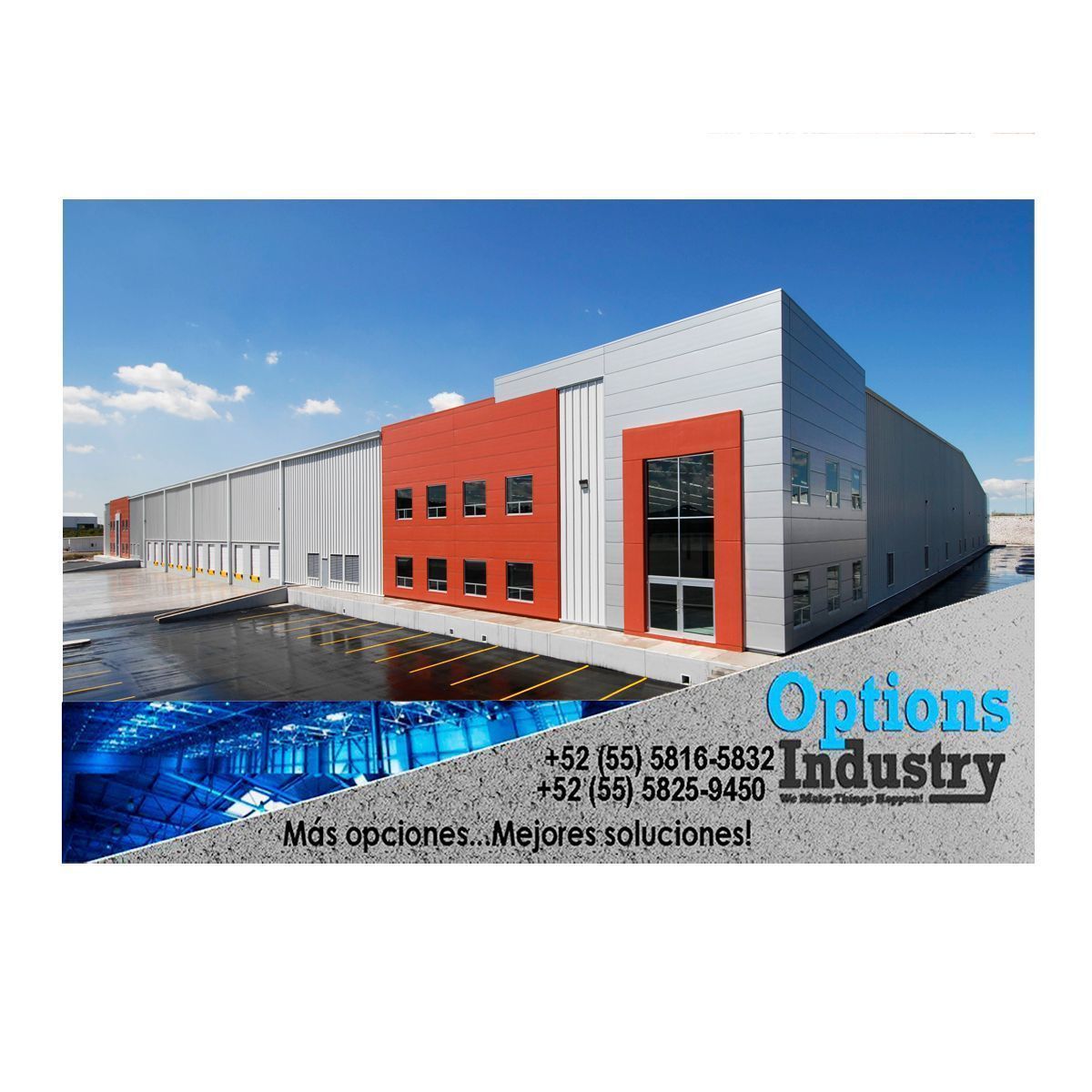



Characteristics:
Warehouse size: 5,983 m2
10 m of space between columns.
40 m of maneuvering yards.
Trailer platforms 1: 1,000m2.
Cross dock from trailer to van.
LED lighting.
Custom offices.
Well + 3 connections to the municipal network.
Power: 7,500 KVA, redundant power source.
Sanitary drainage treatment plant.
Drop Lots.
3m high security perimeter fence.
4 accesses with security booth and CCTV.
Expansion options.
Professional Property Management.
Free height: 36 ft (11.0 m)
Column spacing: Cargo area 18.30 m x 15.24 m (60 ft x 50 ft)
Warehouse area 15.24 mx 15.24 m (50 ft x 50 ft)
Loading docks: 10 doors and 8 knockouts; expandable
Ramps: 2 access ramps
Trailer storage: 8 (1 storage at 2,710 m2)
Truck court: 60 m of shared truck court
Type of construction: sloping walls and steel structure with vinyl paint finish
Floor: 15 cm thick / 250 kg / cm2 f’c; # 3 @ 35 steel bar reinforced
cm both ways
Roof: KR-18, Zintro Alum, # 24 Gauge, 3 "Fiberglass Blanket Insulation
Skylights: 10%
Ventilation: 2 air changes per hour.
Lightning: LED (300 Luxes)
Power: (2) 500 KVA - 480/277 V transformers (one in each partition)
Fire protection system: fire hose reels Municipal service: connected to the system in the park with 158,593
600 m3 water tank
Safety: 3 meter concrete wall and 1 meter of electrified mesh
Perimeter. 24/7 guarded entrances, certified as "safe
Industrial Park ”by AMPIP.

