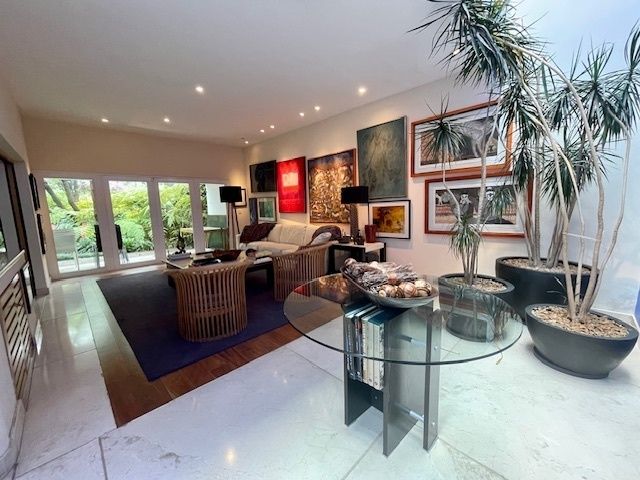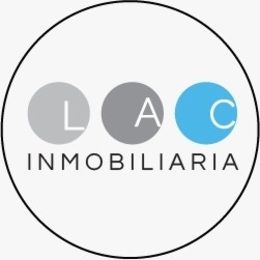





Land 360 m2
Construction 540 m2
It has 4 bedrooms with bathroom, the main one and a secondary one with dressing room, the other secondary one with closet and the fourth secondary one is a suite type with living room and access to terrace.
Living room with access to terrace, family room, small cellar, study, breakfast area, kitchen, service room, laundry area, cellar and 3 parking spaces.
3 floors. It has direct access to the bedrooms.
The private area has a garden and visitor parking.
Marble and wood floors.Terreno 360 m2
Construcción 540 m2
Cuenta con 4 recámaras con baño, la principal y una secundaria con vestidor, la otra secundaria con clóset y la cuarta secundaria es tipo suite con sala y salida a terraza.
Sala comedor con salida a terraza, family, pequeña cava, estudio, desayunador, cocina, cuarto de servicio, área de lavado, bodega y 3 estacionamientos.
3 pisos. Cuenta con acceso directo a las recámaras.
La privada cuenta con jardín y estacionamiento de visitas.
Pisos de mármol y madera.

