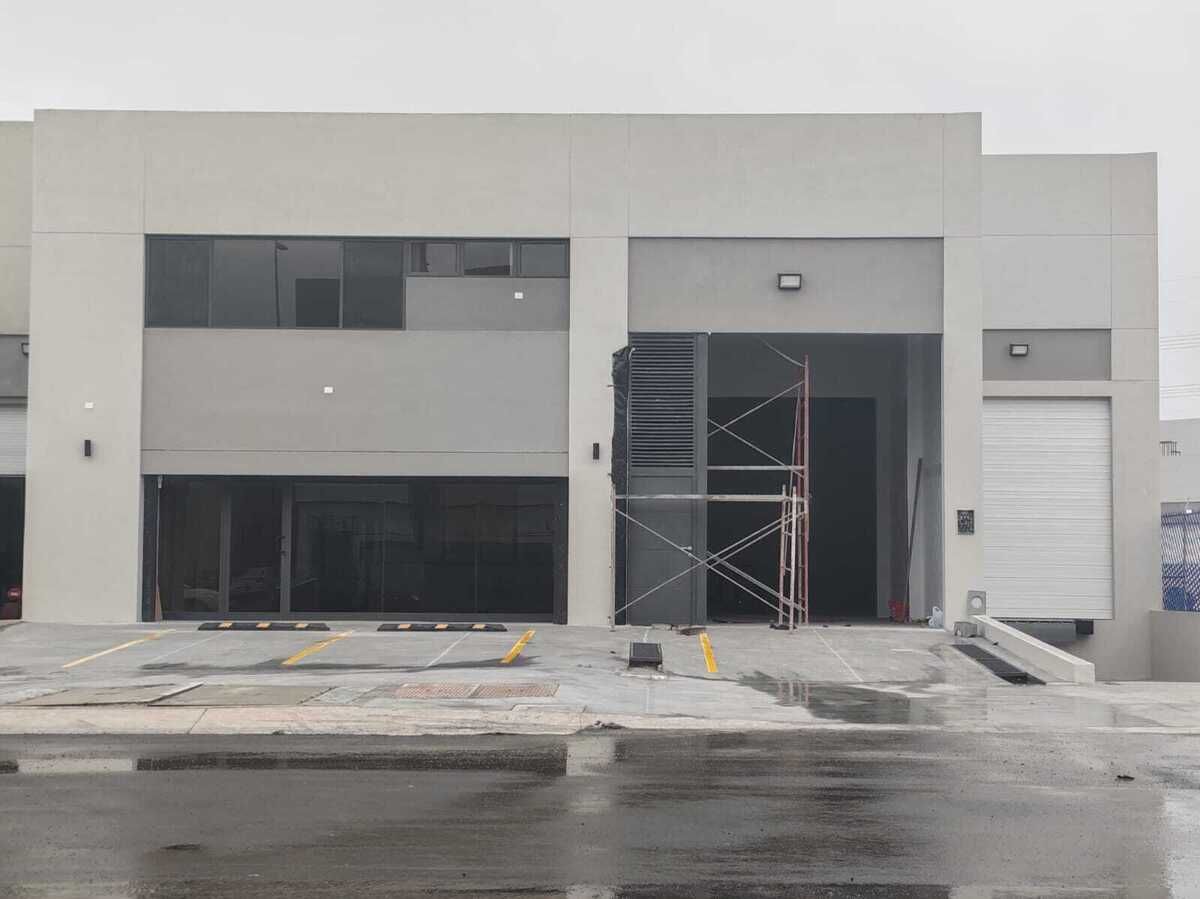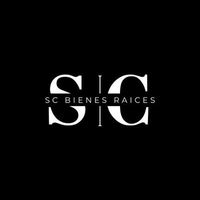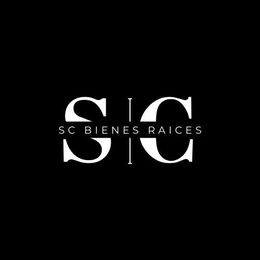





RENTAL OF NEW WAREHOUSE IN APODACA
WITH RAMP AND PLATFORM
Total warehouse 1800 sq. meters
Offices 350 sq. meters
Service area 78 sq. meters
*Minimum height to Ridge 7 m
• Maximum height to Ridge 9 m
• Metal roof with 2 slopes and insulating fiber
• Natural lighting intake at 5%
• Distance between columns 19 m
• Ramp width 5.25 m
• Ramp length 15.65 m
• Platform 4.40 m wide x 6.9 m long
• Access height to warehouse 4.2 m
• Floor of 12 cm fc=250 kg/cm2, mesh 6x6 10/10
• Preparation for 4 Minisplits, 2 in ground floor offices, 1 in upper floor offices, and 1 in upper floor private office.
• Space for 4 parking spaces.
• Atmospheric extractor.
• 140 m2 of offices
• Ceramic floor in offices
• Aluminum frames
• 3 bathrooms in offices (1 in private office)
• Sink in access area to warehouse
• Bathrooms in warehouse area
• Dining area in warehouse area
• Preparation for Medium Voltage
• Preparation for VYD
• Office slab prepared to support pedestal transformer and water tank.RENTA DE BODEGA NUEVA EN APODACA
CON RAMPA Y ANDEN
Bodega total 1800 mts2
Oficinas 350 mts2
Area de servicios 78 mts2
*Altura mínima a Cumbrera 7 m
• Altura máxima a Cumbrera 9 m
• Techumbre Metálica de 2 aguas con fibra aislante
• Ingreso de iluminación Natural al 5%
• Distancia entre columnas 19 m
• Ancho de Rampa 5.25 m
• Largo de Rampa 15.65 m
• Anden de 4.40 m de ancho x 6.9 de largo
• Altura de Acceso a Almacén de 4.2 m
• Firme de 12 cm fc=250 kg/cm2, malla 6x6 10/10
• Preparación para 4 Minisplits, 2 en Oficinas planta baja, 1 en Oficinas
Planta Alta y 1 en Privado planta alta.
• Espacio para 4 cajones de Estacionamiento.
• Extractor Atmosférico.
• 140 m2 de Oficinas
• Piso Cerámico en Oficinas
• Cancelería de Aluminio
• 3 baños en Oficinas (1 en Privado)
• Lavamanos en área de acceso a almacén
• Baños en área de Bodega
• Comedor en área de bodega
• Preparación para Media Tensión
• Preparación para VYD
• Losa de oficinas preparada para soportar Transformador de pedestal y tinaco

