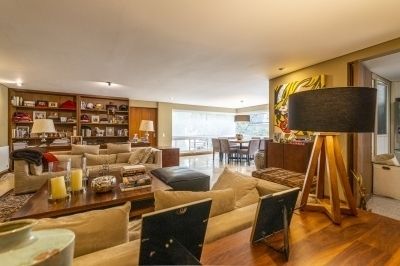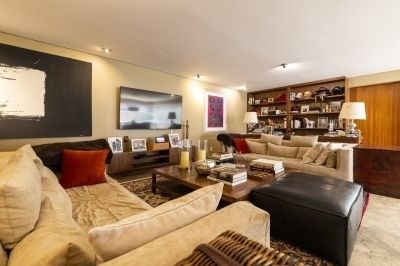





Furnished apartment for rent in Sierra Candela located on the 1st floor of the building, it is on a corner, which makes it more private and has good light for being a first floor.
On the side of the living room and dining room, the view is wooded.
It consists of a living room, dining room, lounge, kitchen, laundry room, master bedroom with dressing room and bathroom (shower and double sink); second bedroom with closet.
Full bathroom with shower.
Total construction area 190.48 m2.
Parking spaces 9 and 10 (one behind the other) do not interfere with other neighbors.
Storage room in basement 1 - marked with the number 8.
Service room located on the ground floor (marked with the number 8).
AREAS
Apartment area: 150.87 m2.
Service room area: 6.77 m2.
Storage: 5.70 m2.
Parking 9: 9.24 m2.
Parking 10: 9.24 m2.
Undivided 3.147%.
The building has 9 visitor parking spaces, a common storage room, security booth, infrared rays around the perimeter with alarm, security cameras in common areas, 1 elevator, terrace with wooden deck, emergency plant, hydropneumatic, men's and women's service bathrooms on the ground floor and in basement 1.
Common areas: 1 party and/or game room with kitchen and bathrooms, a back patio/garden.
Finishes
Living room, dining room, lounge - polished matte San Pablo marble floors, walnut wood paneling in the lounge.
Kitchen - granite floor, kitchen designed by Marco Polo Italy, it is Italian; granite countertops.
Bathrooms - walnut wood furniture (limited edition); Italian sinks and bathroom accessories, wet areas with San Pablo marble.
Doors and closets - Walnut wood carpentry, designed by limited edition.
Blinds in bedrooms - Hunter Douglas double (transparency and blackout).
Roller blinds in dining room - Hunter Douglas linen.
Floors in bedroom - teak flooring.
Stainless steel fixtures throughout the apartment.
Laundry area floor - white interceramic.
Instant water heater.
Includes appliances: refrigerator, washing machine, dryer, microwave, and dishwasher.
*Available from August 1.Departamento amueblado en renta en Sierra Candela ubicado en el nivel 1 del edificio, está en una esquina, lo que lo hace más privado y tiene buena luz para ser un primer piso.
Del lado de la sala y comedor la vista es arbolada.
Consta de sala, comedor, estancia, cocina, cuarto de lavado, recamara principal con vestidor y baño (regadera y doble tarja); segunda recámara con closet
Baño completo con regadera.
Superficie total de construcción 190.48 m2
Cajones de estacionamiento 9 y 10 (uno detrás del otro) no se estorban con otros vecinos
Bodega en sótano 1 - marcada con el número 8
Cuarto de servicio ubicado en PB (marcado con el número 8 )
AREAS
área del departamento: 150.87 m2
área del cuarto de servicio: 6.77 m2
bodega: 5.70m2
estacionamiento 9: 9.24 m2
estacionamiento 10: 9.24 m2
indiviso 3.147%
El edificio tiene 9 cajones de visitas, una bodega común, caseta de vigilancia, rayos infrarrojos en todo el perímetro con alarma, cámaras de seguridad en áreas comunes, 1 elevador, terraza con deck de madera, planta de emergencia, hidroneumático, baños de servicio de hombres y de mujeres en PB y en sótano 1.
áreas comunes: 1 salón de fiestas y/o juegos con cocina y baños, un patio/jardín trasero .
Acabados
Sala, comedor, estancia - pisos de mármol san pablo pulido mate, lambrin de madera de nogal en estancia
Cocina - piso de granito, cocina diseñada por marco polo italy, es italiana; cubiertas de granito
Baños - muebles de madera de nogal (edición limitada); lavabos y accesorios de baño italianos, áreas húmedas con mármol san pablo
;Puertas y closets - Carpintería de madera de nogal, diseñados por edición limitada
Persianas en recámaras - hunter douglas dobles (transparencia y blackout)
Persianas enrollables en comedor - hunter douglas de lino
Pisos en recámara - duela de teka
Luminarias de acero inoxidable en todo el departamento
Piso área de lavado - interceramic blanco
Calentador de paso.
Incluye electrodomésticos : refrigerador, lavadora, secadora, microondas y lavavajillas.
*Disponible a partir del 1 de agosto
Lomas de Chapultepec, Miguel Hidalgo, Ciudad de México

