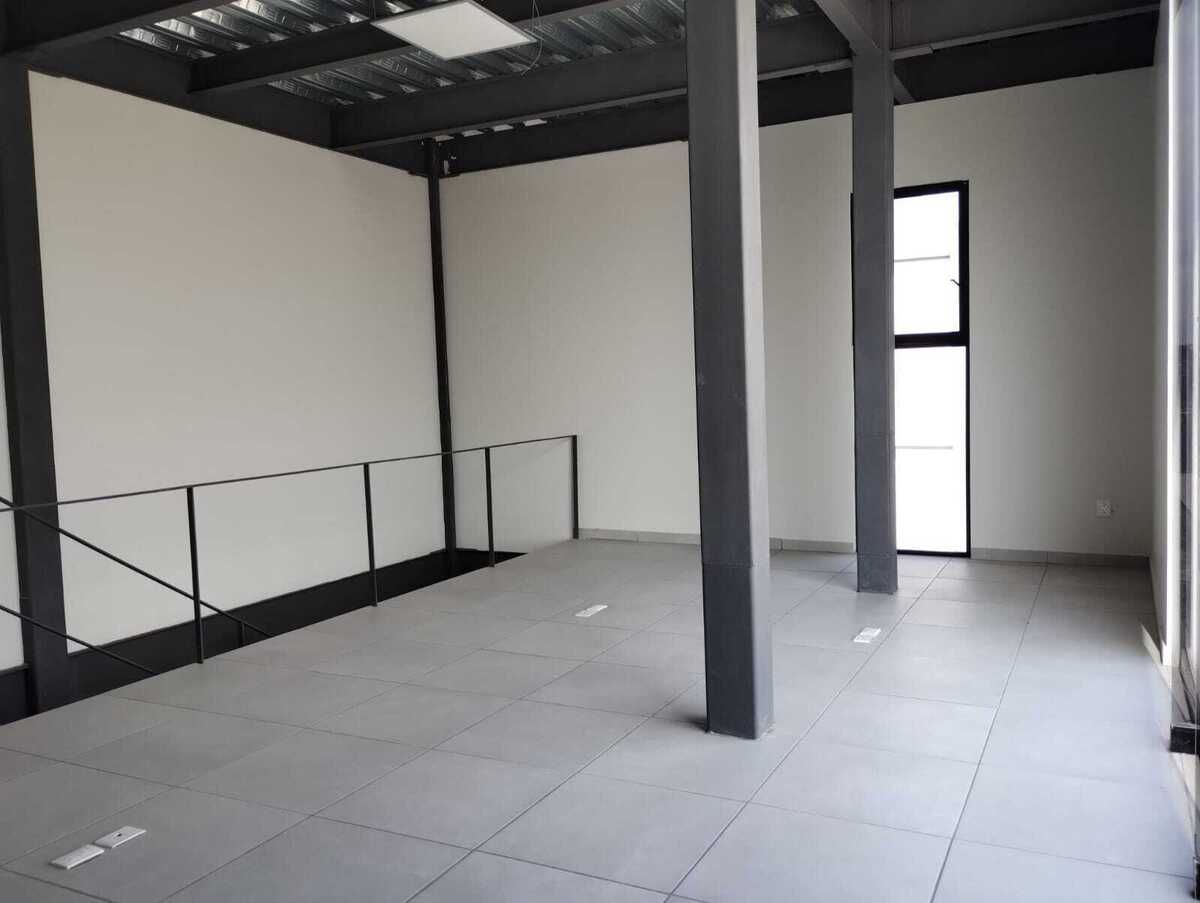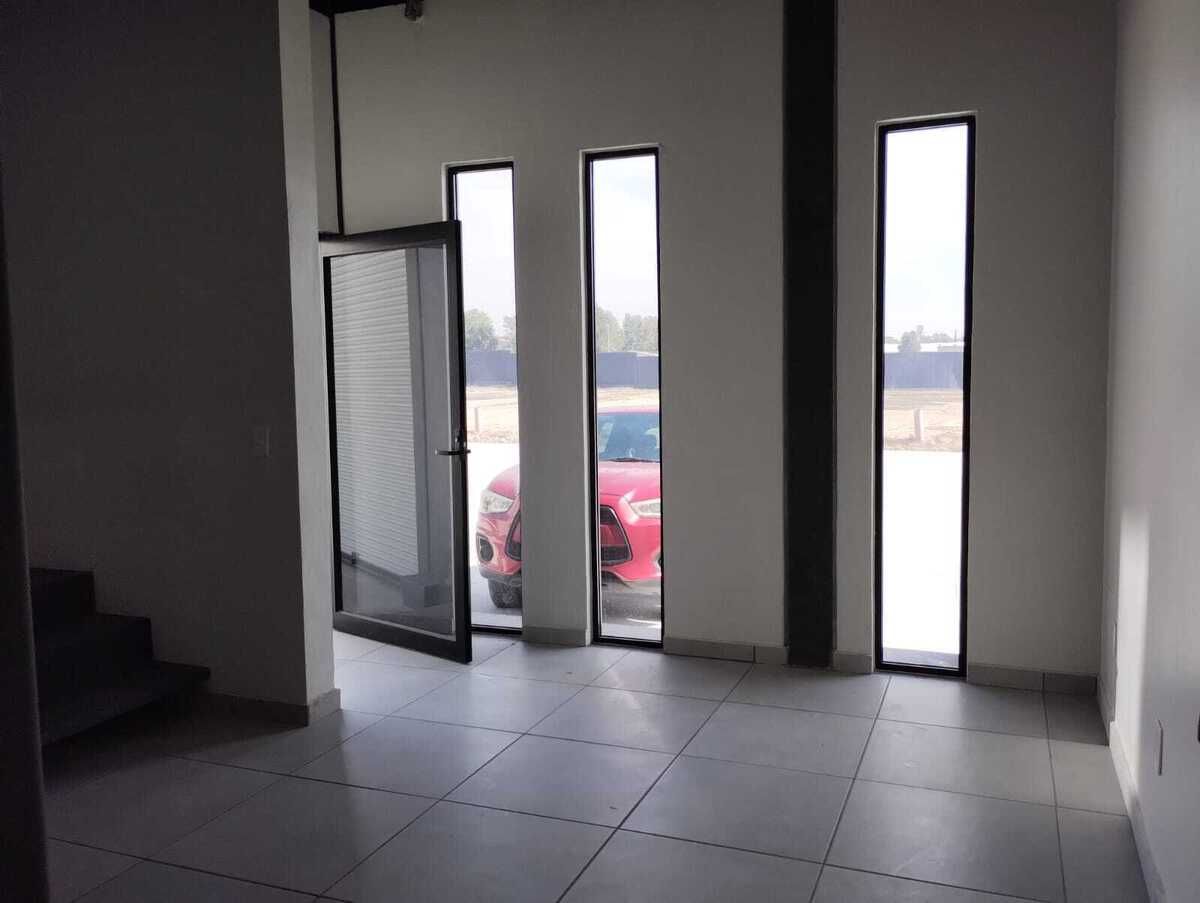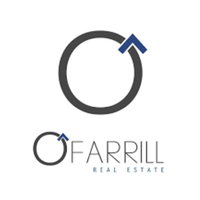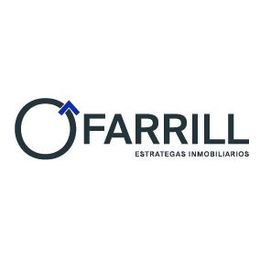





INDUSTRIAL WAREHOUSE RENTAL - WAREHOUSES C03 and C04 within Elite Santa Lucía I Industrial Park
1,348.48 m2 - rent $ 188,787.20 + VAT / Elite Last Mile Industrial Parks
Monthly maintenance: $ 13,504.05 plus VAT
IMMEDIATE DELIVERY!
STRATEGIC LOCATION:
15 minutes from the real area
3 km from Tesistán highway
1 km from Juan Gil Preciado
Excellent connectivity with the northwest area of the City.
High-end AAA industrial park warehouses
1,500.45 - Land
1,200.64 m2 - Warehouse
147.84 m2 - Offices
948.06 m2 - Total warehouse construction
MONTHLY RENT: $ 188,787.20 + VAT
Price per m2: $ 140.00 plus VAT.
Maintenance: $ 9.00 x m2.
Monthly maintenance: $ 13,504.05 plus VAT
IMMEDIATE DELIVERY!
F E A T U R E S:
DEVELOPMENT
• 24/7 security and surveillance.
• Access control booth.
• Perimeter wall with serpent and 7-line electric fence.
• Interior road in MR45 hydraulic concrete.
• 15 m road section.
HIDDEN SERVICES
• Drinking water.
• Storm drainage network (Containment Tank).
• Sanitary discharge network.
• Double fire protection network under NFPA Standard in sections 14 and 15.
• LED lighting.
• Medium and low voltage electrical network.
• Voice and data network.
EQUIPMENT AND ADDITIONAL SERVICES
• Business Center.
• Social terrace for events.
• Outdoor dining areas.
• Rest and grooming room for drivers.
• Trailer parking space on hold.
• CCTV with facial recognition and strategic distribution to avoid blind spots.
WAREHOUSE:
• Maximum height at the center of the Warehouse: 11.00 meters.
• Maximum height on the sides: 10.00 meters.
• Roof with thermal insulation.
• 45 Kva transformer.
Toilets:
• 4 in upper floor offices.
• 4 Warehouse: Women (4 toilets) Men (2 toilet and 2 urinal).
• 2 Heavy-duty loading dock with leveling ramp and capacity to receive trailers up to 53 cubic feet.
• 2 Ramp for entry of light load vehicle into the warehouse.
• Concrete thickness: 18 cm reinforced with 10x10 mesh.
• MR40 concrete.
• Concrete resistance: 300 kg/cm2.
• Load capacity of 5 Ton/m2
eliteindustrial.mx
Information at 33 1454 0884RENTA DE NAVE INDUSTRIAL - BODEGAS C03 y C04 dentro de parque Industrial Elite Santa Lucía I
1,348.48 m2 – renta $ 188,787.20 + IVA / Elite Last Mile Industrial Parks
Mantenimiento mensual: $ 13,504.05 más IVA
¡ENTREGA INMEDIATA!
UBICACIÓN ESTRATÉGICA:
A 15 minutos de la zona real
3 km de carretera a Tesistán
1 km de Juan Gil Preciado
Excelente conectividad con la zona norponiente de la Ciudad.
Naves del parque industrial de alta gama AAA
1,500.45 - Terreno
1,200.64 m2 - Bodega
147.84 m2 – Oficinas
948.06 m2 - Total de construcción de Nave
RENTA MENSUAL: $ 188,787.20 + IVA
Precio por m2: $ 140.00 más IVA.
Mantenimiento: $ 9.00 x m2.
Mantenimiento mensual: $ 13,504.05 más IVA
¡ENTREGA INMEDIATA!
C A R A C T E R Í S T I C A S:
DESARROLLO
•Seguridad y vigilancia 24/7.
•Caseta de control de ingreso.
•Muro perimetral con serpentín y cerco eléctrico de 7 líneas.
•Vialidad interior en concreto hidráulico de MR45.
•Sección de vialidad 15 m.
SERVICIOS OCULTOS
•Agua potable.
•Red de drenaje pluvial (Tanque de Contención).
•Red de descargas sanitarias.
•Doble red contra incendio bajo la Norma NFPA en los apartados 14 y 15.
•Alumbrado en lámparas LED.
•Red eléctrica en media y baja tensión.
•Red para voz y datos.
EQUIPAMIENTO Y SERVICIOS ADICIONALES
•Business Center.
•Terraza social para eventos.
•Comedores al aire libre.
•Sala de descanso y aseo para choferes.
•Espacio de estacionamiento para tráileres en espera.
•CCTV con reconocimiento facial y distribución estratégica para evitar puntos ciegos.
NAVE:
•Altura máxima al centro de la Nave: 11.00 metros.
•Altura máxima a los costados: 10.00 metros.
•Techo con aislante térmico.
•Transformador de 45 Kva’s.
Sanitarios:
•4 en oficinas de planta alta.
•4 Bodega: Mujeres (4 sanitarios) Hombres (2 sanitario y 2 mingitorio).
•2 Andén de carga pesada con rampa niveladora y capacidad para recibir tráileres de hasta 53 pies cúbicos.
•2 Rampa para ingreso de vehículo de carga ligera al interior de la nave.
•Espesor de concreto: 18 cm armado con malla 10x10.
•Concreto MR40.
•Resistencia de concreto: 300 kg/cm2.
•Capacidad de carga de 5 Ton/m2
eliteindustrial.mx
Informes al 33 1454 0884

