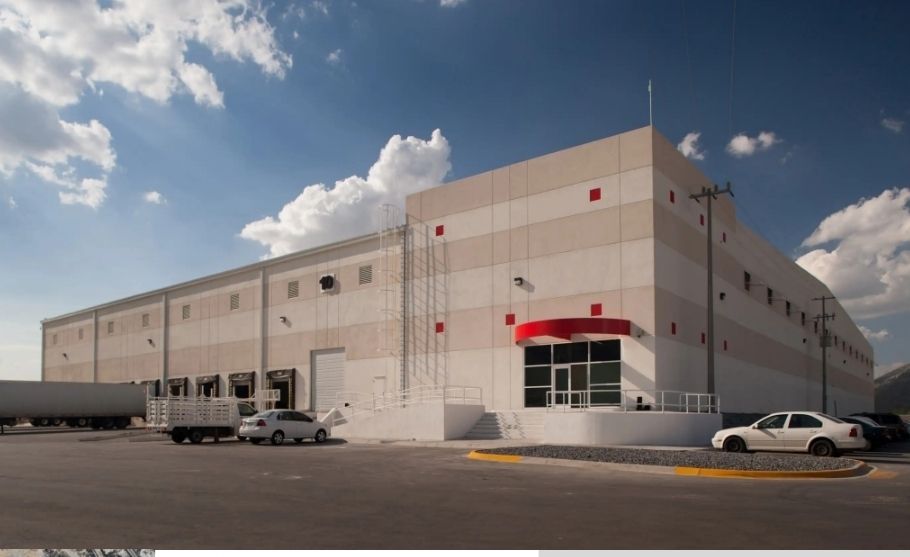





ID (EB-OA5897)
Santa Catarina, Nuevo León, Mexico
Building with flexibility to be occupied. Located in the Santa Catarina II Industrial Park with direct access to the highway to Laredo and the highway to Saltillo/Mexico City. Proximity to the available workforce and public transport.
DISTANCE:
SAN PEDRO OFFICE DISTRICT 14 KM 9 MI
DOWNTOWN GARCIA, N. L. 23 KM 14 MI
DOWNTOWN MONTERREY, N. L. 26 KM 16 MI
DOWNTOWN GUADALUPE N. L. 40 KM 25 MI
INTERNATIONAL AIRPORT 52 KM 32 MI
New generation of industrial buildings, flexibility to meet additional specifications. The LEED Certification allows for significant savings during operation.
Land size 67,833 m2
Production area 7,491 M2 (80,633 SQFT)
Exterior construction 0 m2
Office space 134 M2 (1,443 SQFT)
Available space 7,625 M2 (82,076 SQFT)
Land 13,854 M2 (149,127 SQFT)
Year of construction 2022
Type of Construction Precast concrete walls
Roof KR-18 type metal cover
Skylights 3%
Bay spacing 19.81 x 14.02 m
Minimum free height 9 m
Floor thickness 15 cm
Ramps 1
Number of docks 10
Dock height 1 m
Maneuvering yard 41 m
Vehicle parking 40
Air conditioning in office Minisplit
Air conditioning in building As needed
Ventilation As needed
Office lighting N/A
Building lighting LED fixtures, one fixture every 180 m2
Fire protection system As needed
Electrical substation 300 KVA
Compressed air As needed.
One of our advisors will assist you with pleasure.
*Prices, features, and photographs should be considered merely informative and subject to change without prior notice. For a more accurate and updated quote, please contact us, one of our specialized advisors will assist you with pleasure.ID (EB-OA5897)
Santa Catarina, Nuevo León, México
Edificio con flexibilidad para ser ocupado. Ubicado en el
Parque Industrial Santa Catarina II con acceso directo al
carretera a Laredo y carretera a Saltillo/Ciudad de México.
Proximidad a la fuerza laboral disponible y al público.
transporte.
DISTANCIA :
SAN PEDRO OFFICE DISTRICT 14 KM 9 MI
DOWNTOWN GARCIA, N. L. 23 KM 14 MI
DOWNTOWN MONTERREY, N. L. 26 KM 16 MI
DOWNTOWN GUADALUPE N. L. 40 KM 25 MI
INTERNATIONAL AIRPORT 52 KM 32 MI
Nueva generación de naves industriales, flexibilidad para cumplir con especificaciones adicionales. La Certificación LEED permite importantes ahorros durante la operación.
Tamaño de terreno 67,833 m2
Área de producción 7,491 M2 (80,633 SQFT)
Construcción exterior 0 m2
Espacio de oficina 134 M2 (1,443 SQFT)
Espacio disponible 7,625 M2 (82,076 SQFT )
Terreno 13,854 M2 (149,127 SQFT)
Año de construcción 2022
Tipo de Construcción Muros de concreto pre colado
Techo Cubierta metálica tipo KR-18
Tragaluces 3%
Espaciamiento entre bahías 19.81 x 14.02 m
Altura libre mínima 9 m
Espesor del piso 15 cm
Rampas 1
Número de andenes 10
Altura de andenes 1 m
Patio de maniobras 41 m
Estacionamiento de vehículos 40
Aire acondicionado en oficina Minisplit
Aire acondicionado en edificio Según sea necesario
Ventilación Según sea necesario
Iluminación de oficina N / A
Iluminación de edificio Luminarias LED, una luminaria cada 180 m2
Sistema contra incendios Según sea necesario
Subestación eléctrica 300 KVA
Aire comprimido Según sea necesario.
Uno de nuestros asesores le atenderá con todo gusto.
*Precios, características y fotografías deben ser consideradas meramente informativas y sujetas a cambio sin previo aviso. Para una cotización más precisa y actualizada, por favor contáctenos, uno de nuestros asesores especializados le atenderá con todo gusto.
Parques la Fama, Santa Catarina, Nuevo León

