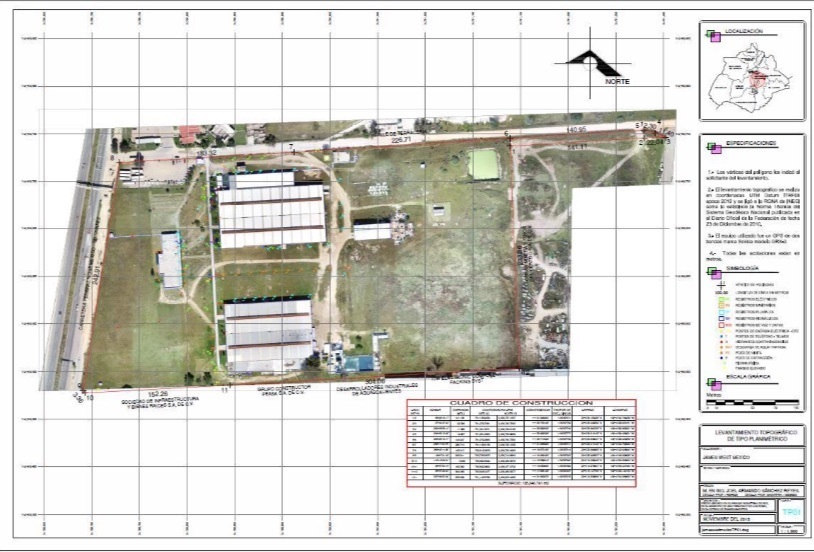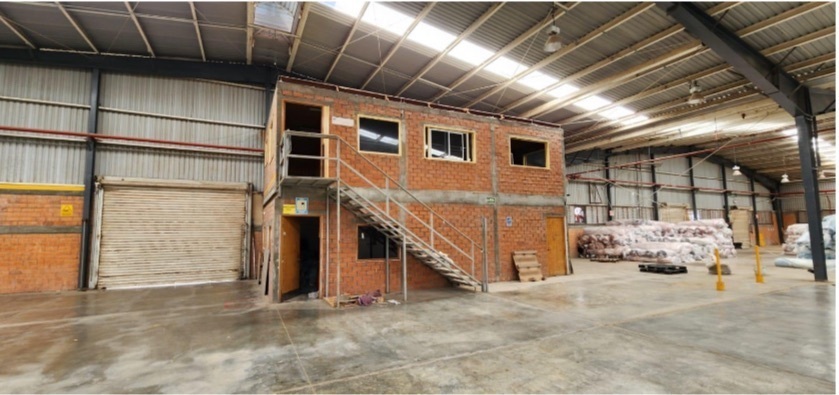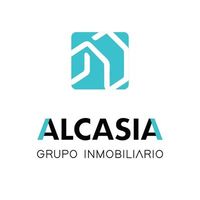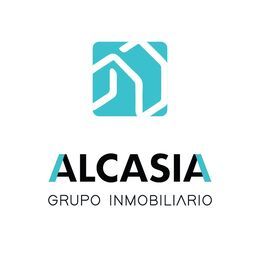





Aguascalientes — Zacatecas Highway KM 17.5, North Industrial Corridor C.P 20300,
Aguascalientes, Mexico.
General characteristics:
- Building area: 106,554.5 m2
- Construction area in the south warehouse: 6,555.5 m2.
- Office area: main: 182 m2 on the ground floor. Upstairs: 182 m2
- Secondary office area: 171 m2.
- Main warehouse area: 5,130 m2
- Secondary warehouse area: 435 m2.
CFE meter: 493 CFH
1000 KVA 13,200 — 440/254 V throat oil transformer
Water rights: the property has its own well and a functioning raised tank. Ultimo
maintenance April 2023.
Concession title 824928 (electronic file 25.3.13/04473-2021) for the operation of
water rights per 100,000 m3 per year.
The ships are supplied with water by gravity from the raised tank.
Drainage discharges: the property has a pit where they are received, it has a pump
submersible that sends waste water to the drain of the San Francisco de los industrial park
Romo.
Office module
Ground floor:
- Two private
- Meeting room
- Shared office area
- Two bathrooms
Second floor:
- Shared offices
- A bathroom.
Additional:
- In stock there are 28 bathrooms, 25 bathrooms for warehouses.
Access:
- 8 Curtains (with the possibility of making platforms)
- 2 emergency doors.
- Fire fighting equipment (hydrants)Carretera Aguascalientes – Zacatecas KM 17.5, corredor industrial norte C.P 20300,
Aguascalientes, México.
Características generales:
- Superficie del predio: 106,554.5 m2
- Superficie de construcción en bodega sur: 6,555.5 m2.
- Superficie de oficinas: principal: 182 m2 en planta baja. Planta alta: 182 m2
- Área de oficinas secundarias: 171 m2.
- Área de almacén principal: 5,130 m2
- Área de almacén secundario: 435 m2.
Medidor CFE: 493 CFH
Transformador en aceite de gargantas de 1000 KVA 13,200 – 440/254V
Derechos de agua: el predio cuenta con pozo propio y tanque elevado funcionando. Último
mantenimiento abril 2023.
Título de concesión 824928 (expediente electrónico 25.3.13/04473-2021) para explotación de
derechos de agua por 100,000 m3 anuales.
Las naves se abastecen de agua por gravedad del tanque elevado.
Descargas de drenaje: el predio cuenta con una fosa en donde se reciben, tiene una bomba
sumergible que envía el agua de desecho al drenaje del parque industrial San Francisco de los
romo.
Módulo de oficinas
Planta baja:
- Dos privados
- Sala de juntas
- Área de oficinas compartidas
- Dos baños
Segundo piso:
- Oficinas compartidas
- Un baño.
Adicional:
- En almacén se cuenta con 28 baños, 25 baños para bodegas.
Accesos:
- 8 Cortinas (con posibilidad de hacerse andenes)
- 2 puertas de emergencia.
- Equipo contra incendios (hidrantes)
Parque Industrial Valle de Aguascalientes, San Francisco de los Romo, Aguascalientes

