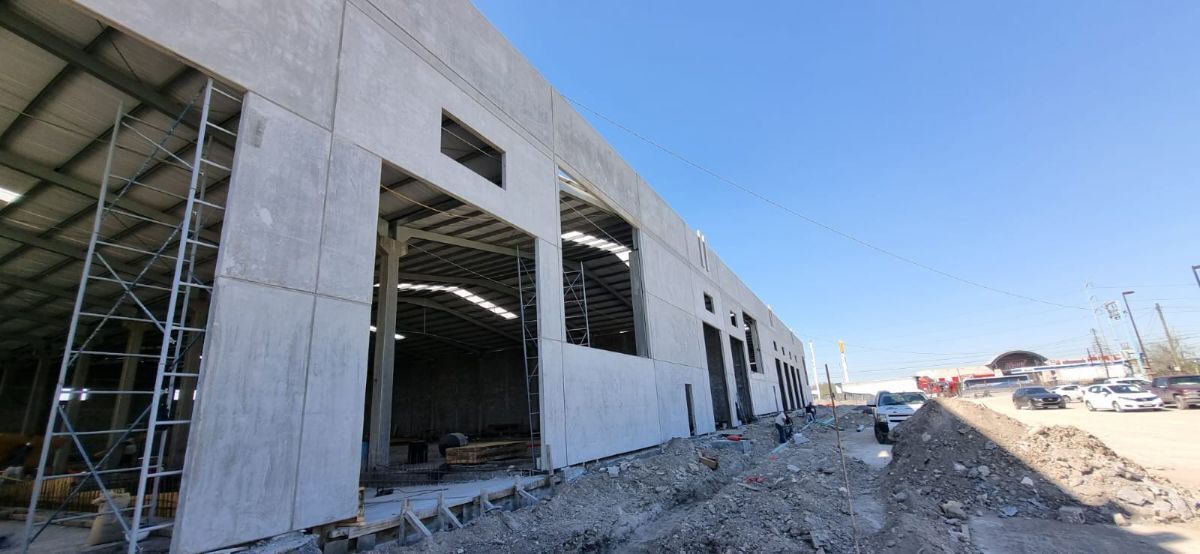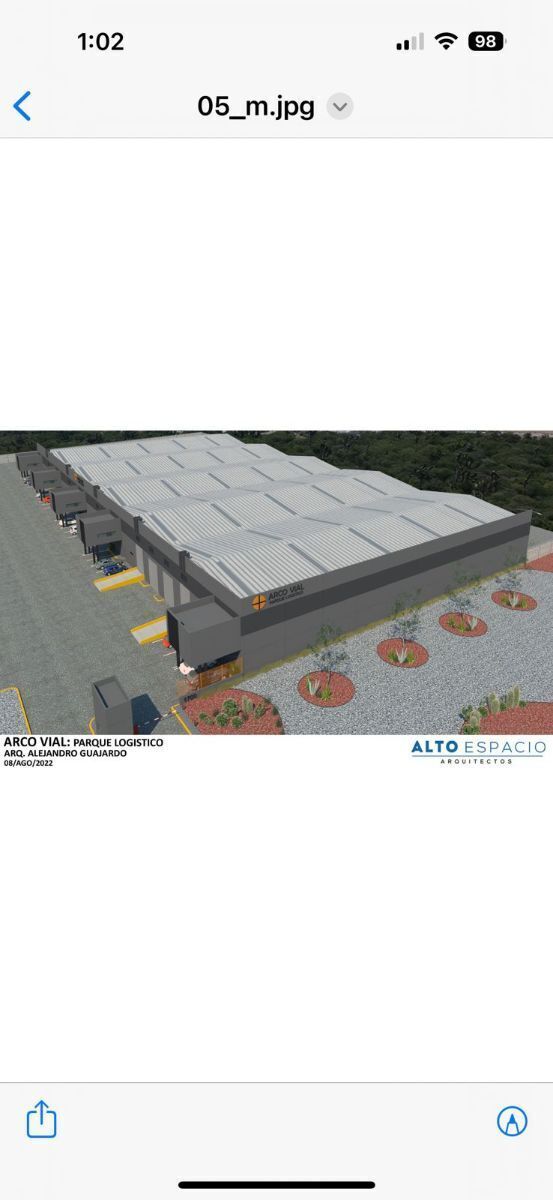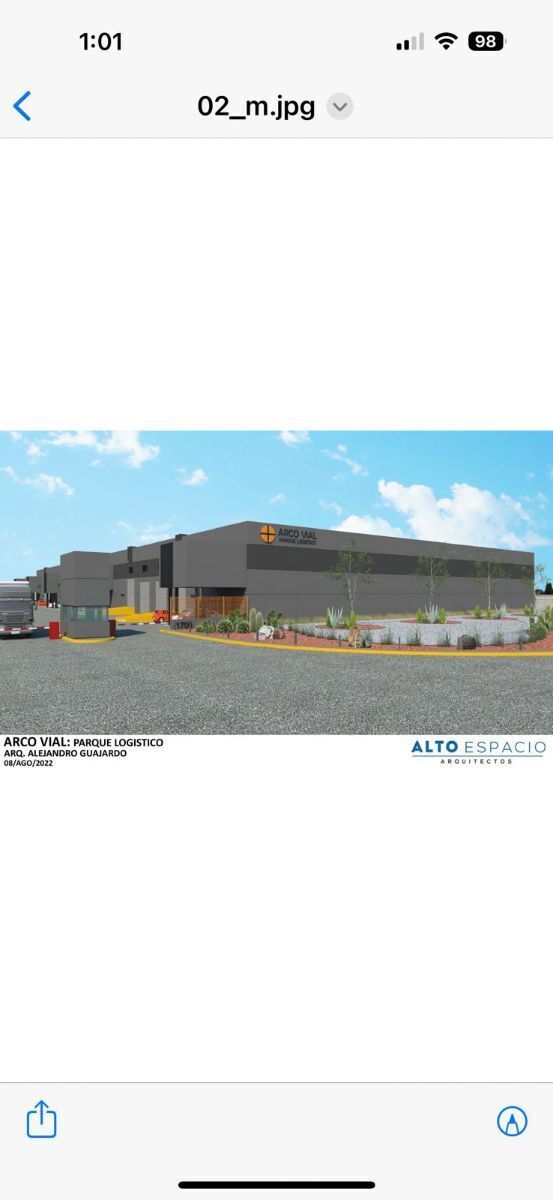





ARCO VIAL WAREHOUSES of 8.140 m2
They are delivered at the end of March and beginning of April.
TOTAL DESCRIPTION
1- Land area (land) 24,664.36 m2
2- Production area (production area) 9,913.00 m2
By warehouse (ships 1 to 5) 1,628.00 m2
By ship (warehouse 6) 1,773.00 m2
Roads and common area 14,751.36 m2
3- Clear height (free height) 7.00 meters
4- Bay size (bay size) 1 per ship 18.00 x 4.00 meters
5- Parking lots (parking boxes)
Per ship (for cars 3.00 x 5.00 meters) 12 drawers
Common area (for cars 3.00 x 5.00 meters) 20 drawers
For trucks (21.00 x 4.15 meters) 12 drawers
6- Loading docks (loading docks) 6 springs
Per ship (16.15 meters long x 1.20 meters high) 1 springs
7- Acces ramp (access ramps) 6 ramps
By ship 1 ramps
8- Skylights (skylights) 5%
9- Insulation level (insulation level) 2" MBI R-7 fiberglass
10- Ligthing type (lighting type) 36000 lumens, LED type
Substation (substation) 300 Kva
Per ship 30.00 Kva
11- Fire protection system (fire protection system) none
12- HVAC (building air conditioning) preparations for
ministplits in offices (1 preparation)
A preparation
13- Perimetral Pre-cast Concrete walls (perimeter walls of
precast concrete) with 1" of insulation
Main Facade and North Facade, Naves 1 to 5 (Wall)
preglued)
13 cm thick
Back Facade and South Facade Naves 1 to 5 (Wall of
block)
15 cm thick
Main Facade Nave 6 (Pre-cast Wall) 13 cm thick
Back Facade, North Facade and South Facade Nave 6
(Block wall)
15 cm thick
14- Galvanized steel roof with 2"
Of insulation
R-101 cal 24
15- Concrete floor (concrete floor) 15.00 cm thick
16- Floor slab load capacity (concrete load capacity) 200 kg/cm2NAVES ARCO VIAL de 8,140 m2
Se entregan a Finales de Marzo principios de Abril .
DESCRIPCION TOTAL
1- Land area (terreno) 24,664.36 m2
2- Production area (area de producción) 9,913.00 m2
Por nave (naves 1 a la 5) 1,628.00 m2
Por nave (nave 6) 1,773.00 m2
Vialidades y area comun 14,751.36 m2
3- Clear heigth (altura libre) 7.00 mts
4- Bay size (tamaño de la bahia) 1 por nave 18.00 x 4.00 mts
5- Parking lots (cajones para estacionamiento)
Por nave (para carro 3.00 x 5.00 mts) 12 cajones
Area comun (para carro 3.00 x 5.00 mts) 20 cajones
Para camiones (21.00 x 4.15 mts) 12 cajones
6- Loading docks (muelles de carga) 6 muelles
Por nave (16.15 mts de largo x 1.20 mts de altura) 1 muelles
7- Acces ramp (rampas de acceso) 6 rampas
Por nave 1 rampas
8- Skylights (tragaluces) 5 %
9- Insulation level (nivel de aislamiento) fibra de vidrio de 2" MBI R-7
10- Ligthing type (tipo de iluminacion) 36000 lumens, tipo led
Substation (subestación) 300 Kva
Por nave 30.00 Kva
11- Fire protection system (sistema contra incendios) ninguno
12- HVAC (climatización de nave) preparaciones para
ministplits en oficinas (1 preparacion)
1 preparacion
13- Perimetral Pre-cast Concret walls (muros perimetrales de
concreto prefabricado) con 1" de aislamiento
Fachada Principal y Fachada Norte Naves 1 a la 5 (Muro
precolado)
13 cms de espesor
Fachada Posterior y Fachada Sur Naves 1 a la 5 (Muro de
block)
15 cms de espesor
Fachada Principal Nave 6 (Muro precolado) 13 cms de espesor
Fachada Posterior, Fachada Norte y Fachada Sur Nave 6
(Muro de block)
15 cms de espesor
14- Galvanized steel roof (techo de acero galvanizado) con 2"
de aislamiento
R-101 cal 24
15- Concrete floor (piso de concreto) 15.00 cms de espesor
16- Floor slab load capacity (capacidad de carga del concreto) 200 kg / cm2

