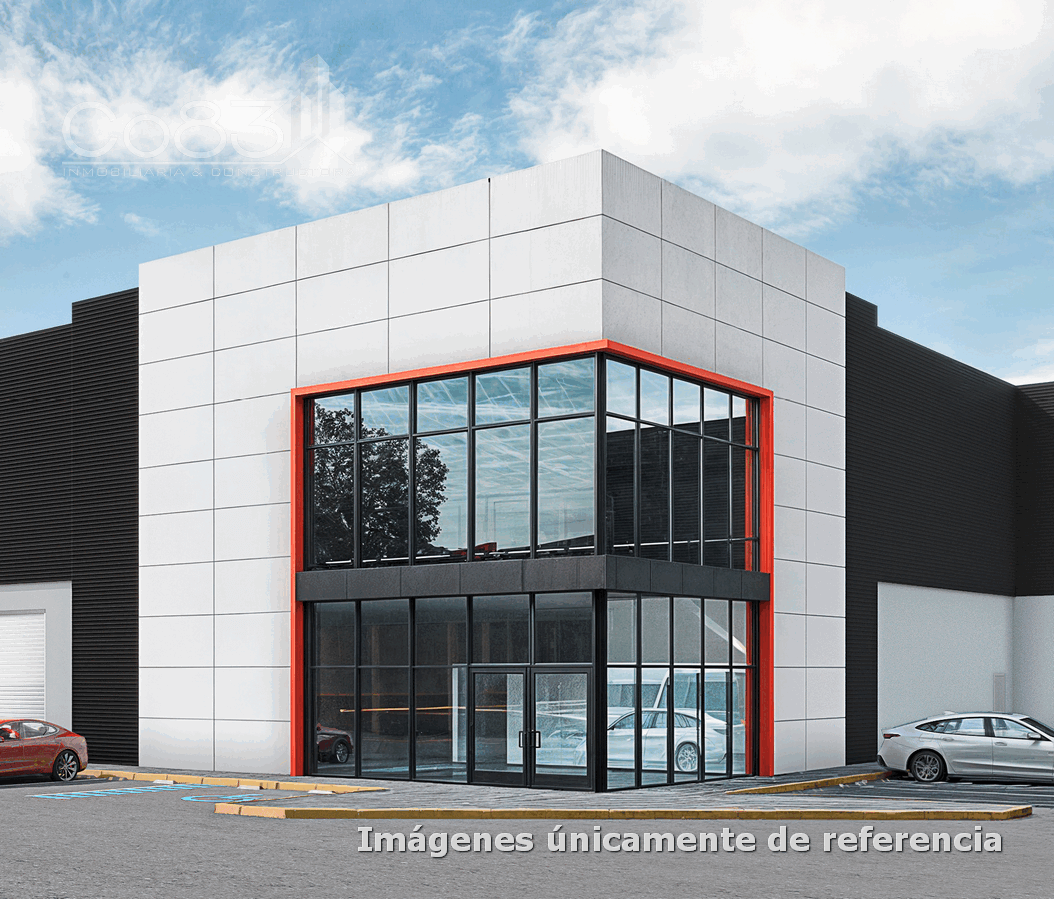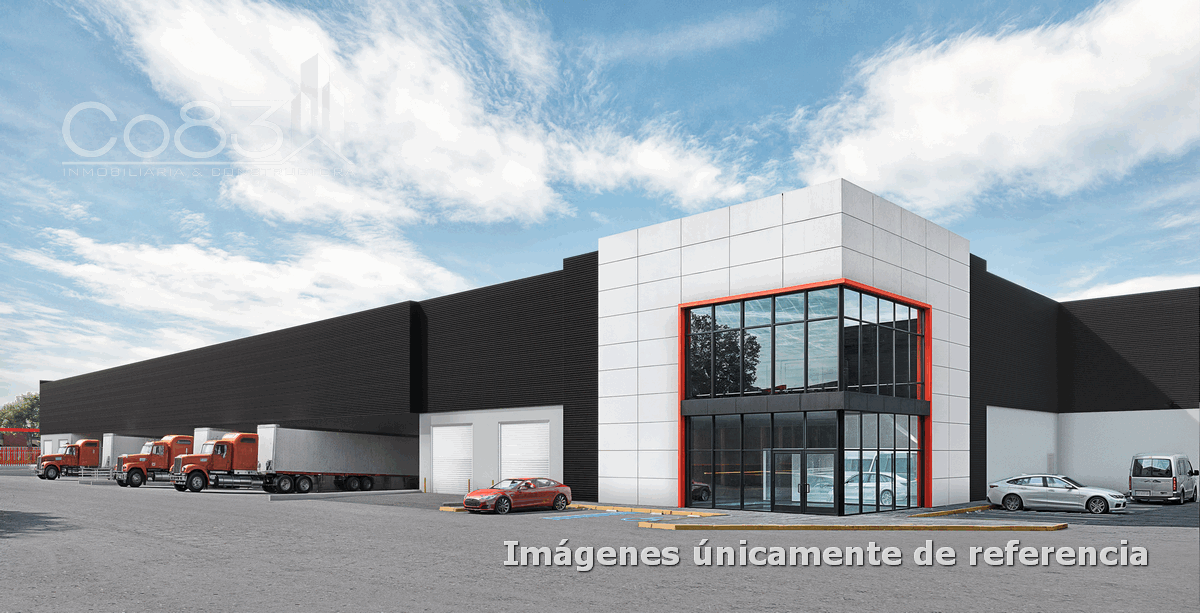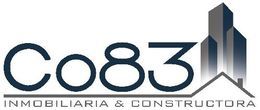





Rent - Industrial Warehouse - Proximity Parks Iztapalapa III - 2852 m2
Available from October 1, 2025.
The warehouse has 2852 m²
It is located within an industrial park.
The roof is made of KR-18 sheet metal, gauge 24, with thermal-acoustic insulation or similar.
It has a cistern, freight elevator, and 4 bathrooms.
Completely equipped docks for 53-foot trailers with mechanical levelers (30,000 lbs.), bumpers, and dock doors.
It has 6% natural lighting and features suspended high bay LED lights of 300 Lux/m².
The floor load capacity is 5,000 kg/m2.
The partition walls are made of block.
The maximum height of the warehouse is 9.5 m.
The electrical supply is completely new (substation, wiring, controls, etc.). Capacity: 50 KVAS for every 1,000 m².
Access hours are 24/7.
Security is the responsibility of the landlord, with security booths with locks on access streets, and CCTV system in common areas.
Others: There is a common area of 225 m², equipped with bathrooms, kitchenette, vending machines, and a private room (or meeting room).
The park has features to obtain LEED certification. It will have solar panels (to provide a minimum of 25% of the total energy) and preparations for electric vehicle chargers (EV-ready infrastructure).
Ideal warehouse for last mile, with ideal distances:
● AICM Airport 7.5 km
● Campestre Churubusco 9 km
● Coyoacán 10.8 km
● Del Valle 12.6 km
● Coapa 13.4 km
● Narvarte 14 km
The minimum contract term is 3 years.
The requirements for signing the contract are 2 months of security deposit, 1 month of rent in advance, standby letter, bond, solidary obligor, guarantor with a property free of encumbrance in CDMX.
It is delivered semi-conditioned.
Prices do not include VAT and maintenance is the responsibility of the tenant.
Schedule an appointment with us!
** Availability and prices are subject to change without prior notice **
*** The images are for reference of the common areas of the building and other offices within it ***Renta - Nave Industrial - Proximity Parks Iztapalapa III - 2852 m2
Disponible a partir del 01 de Octubre del 2025.
La nave tiene 2852 m²
Está dentro de un parque industrial
La techumbre es de lámina KR-18 cal. 24 con aislamiento termoacústico o similar.
Cuenta con cisterna, montacargas y 4 baños
Andenes totalmente equipados para tráiler de 53 pies con nivelador mecánico (30,000 lbs.), bumpers y puertas de andén.
Tiene 6% de iluminación natural y cuenta con luminarias LED tipo high bay suspendidas de 300 Lux/m².
La capacidad de carga del piso es de 5,000 kg / m2
Los muros divisorios son de block
La altura máxima de la nave es de 9.5 m
La alimentación eléctrica es completamente nueva (subestación, cableado, controles, etc.) Capacidad: 50 KVAS por cada 1,000 m².
El horario de acceso es de 24/7
La seguridad es a cuenta del arrendador, cuenta con casetas de seguridad con esclusas en calles de acceso, y sistema CCTV en áreas comunes.
Otros: Existe un área común de 225 m², equipada con baños, cocineta, máquinas expendedoras y una sala privada (o sala de juntas).
El parque cuenta con características para obtener certificación LEED. Contará con paneles solares (para proveer un mínimo del 25% de la energía total) y preparaciones para cargadores de vehículos eléctricos (EV-ready infrastructure)
Nave ideal para last mile, con distancias ideales:
● Aeropuerto AICM 7.5 km
● Campestre Churubusco 9 km
● Coyoacán 10.8 km
● Del Valle 12.6 km
● Coapa 13.4 km
● Narvarte 14 km
El plazo mínimo de contrato es de 3 años
Los requisitos para la contratación del contrato son 2 meses de depósito en garantía, 1 mes de renta por adelantado, carta stand by, fianza, obligado solidario, fiador con bien inmueble libre de gravamen en CDMX
Se entrega semi acondicionado
Precios no incluyen IVA y el mantenimiento corre por cuenta del inquilino
¡Agenda una cita con nosotros!
** Disponibilidad y precios sujetos a cambios sin previo aviso **
***Las imágenes son de referencia de las áreas comunes del edificio y otras oficinas dentro del mismo***

