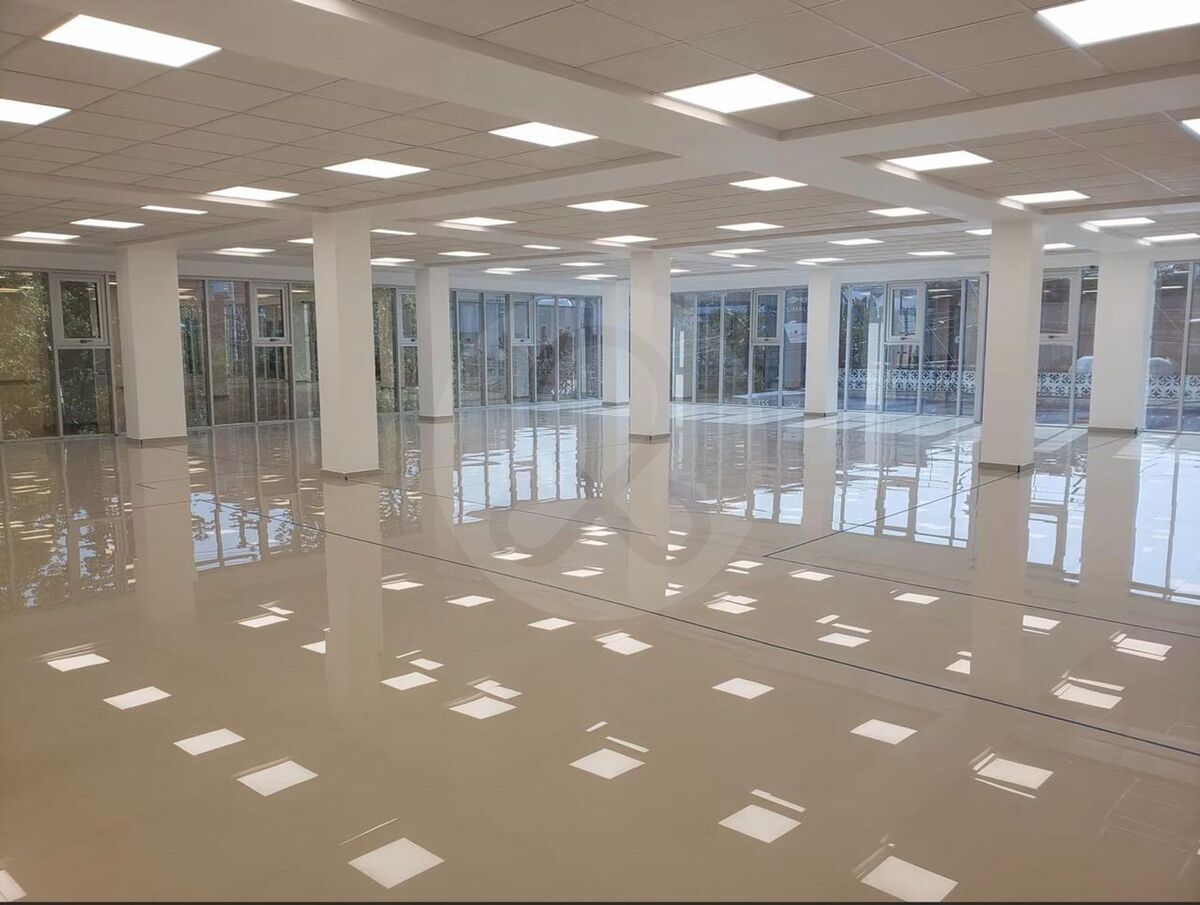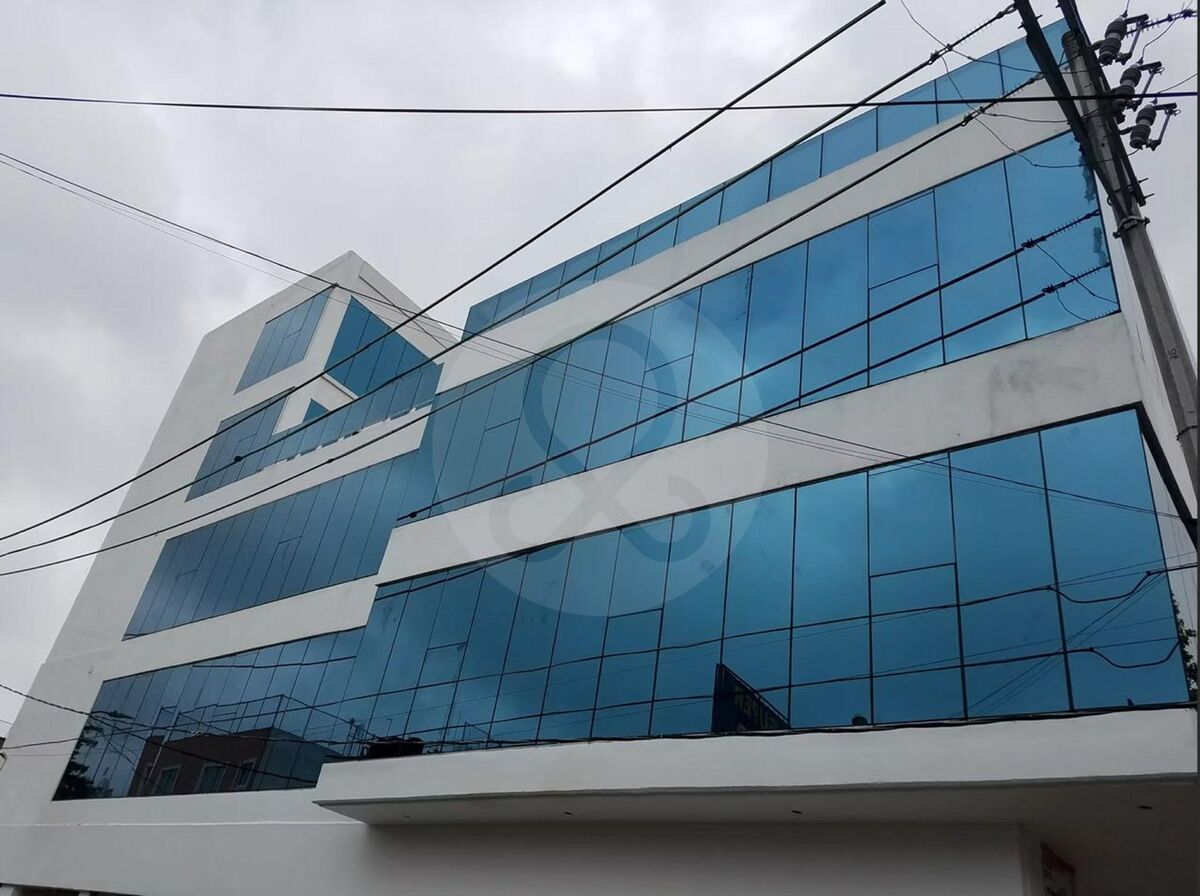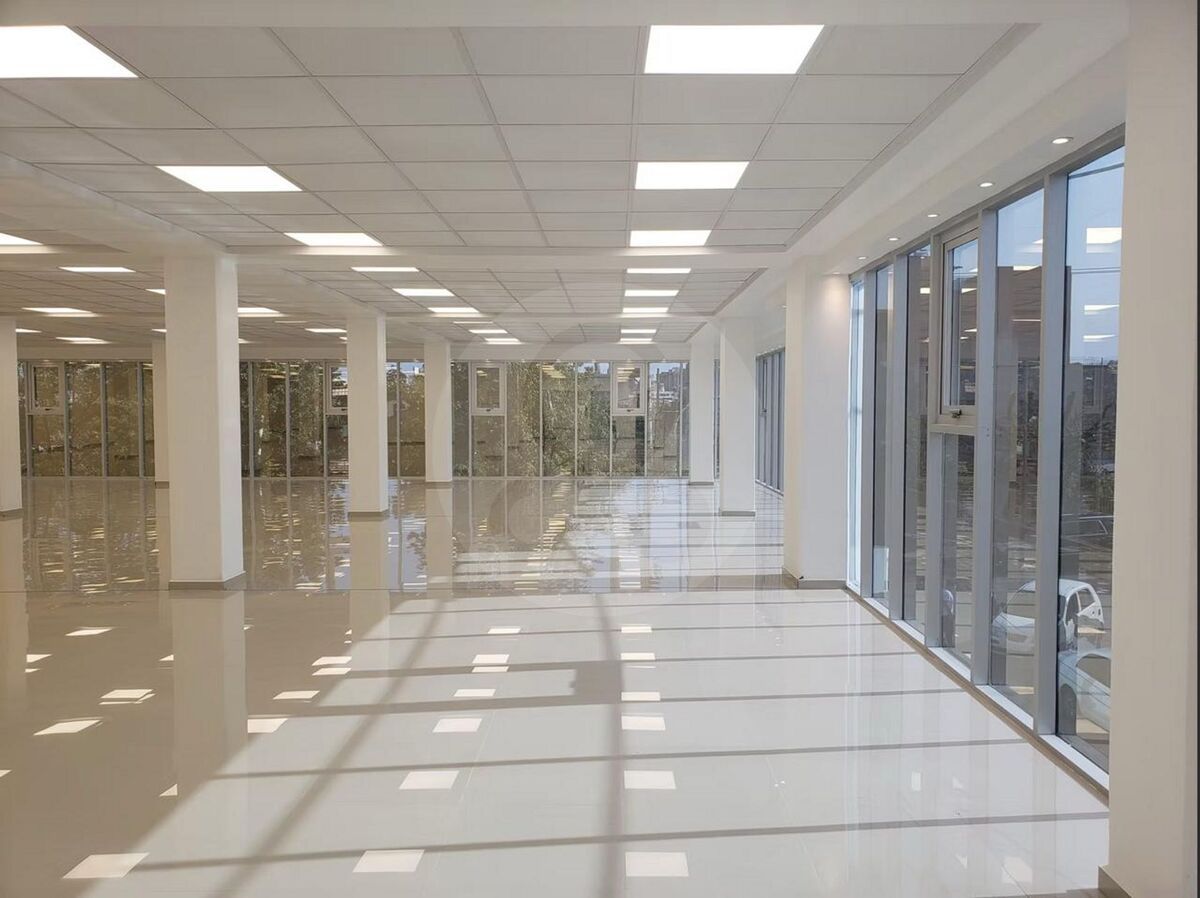




Office Rent From 300 To 1213 M2 // $ 350.00 m2 + VAT. MAINTENANCE: $30 PER SQUARE METER.
Building for offices, medical clinic, commercial space, and parking, which consists of a ground floor (commercial lobby and parking), 4 upper floors (offices), and a rooftop (rest and recreation area). It has service stairs, a stretcher elevator, men's and women's restrooms on all floors, and 36 parking spaces.
General measurements
Land area 730.00 m2
Construction area 3,254.72 m2
Usable area for offices 2,684 m2
Corner building, front of 36.5m x 20m
Parking 36 spaces
Terrace areas 697 m2
General notes
- Water-saving toilets with flushometer for men and women per level
- Electric doors for access to parking on the ground floor
- Sensors for lighting of common areas, with LED lamps
- The elevator has an access system via electronic card
- Pedestrian access control system to the building for staff and visitors through video intercom, security cards, and fingerprints
- The property has a local and remote video surveillance system for common areas.
- All levels in the office area have porcelain tiles on floors and bathrooms; non-flammable ceiling and LED lights
- On the rooftop, an area was set up for rest and recreation of tenants, with high-quality artificial grass, planters, and restrooms.Renta Oficinas De 300 A 1213 M2 // $ 350.00 m2 + IvA. MaNTENIMIENTO: $30 PoR MeTRO CuADRADO.
Edificio para oficinas, clínica medica , local comercial y estacionamiento, el cual consta de planta baja (local comercial lobby y estacionamiento), 4 plantas altas (oficinas) y azotea (área de descanso y recreación). Cuenta con escaleras de servicio , un elevador camillero , sanitarios de hombres y mujeres en todas las plantas y 36 cajones de estacionamiento.
Medidas generales
Superficie del terreno 730.00 m2
Superficie de construcción 3,254.72 m2
Superficie útil para oficinas 2,684 m2
Edificio en esquina, frente de 36.5m x 20m
Estacionamiento 36 cajones
Áreas de terraza 697 m2
Notas generales
- Sanitarios ahorradores con fluxometro para hombres y mujeres por nivel
- Puertas eléctricas para acceso a estacionamiento en planta baja
- Sensores para iluminación de áreas comunes, con lámparas Led
- El elevador cuenta con un sistema de acceso a través de tarjeta electrónica
- Sistema de control de acceso peatonal al edificio para personal y visitantes mediante video portero tarjetas de seguridad y huellas
- Cuenta el inmueble con sistema de video vigilancia local y remota, para áreas comunes.
- Todos los niveles en el área de oficinas, cuentan con porcelanato en pisos y baños; plafón no flamable y luminarias Led
- En la azotea se adecuo una zona para descanso y recreación de los inquilinos, con un pasto artificial de primera calidad jardineras y baños