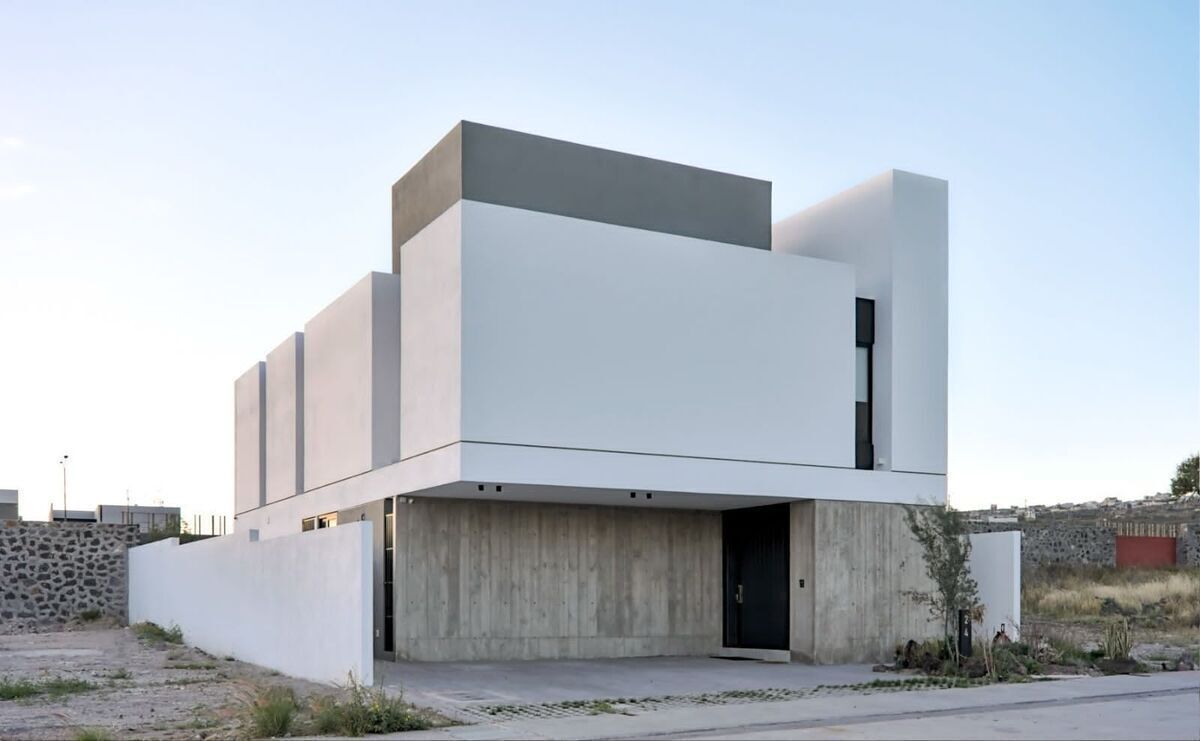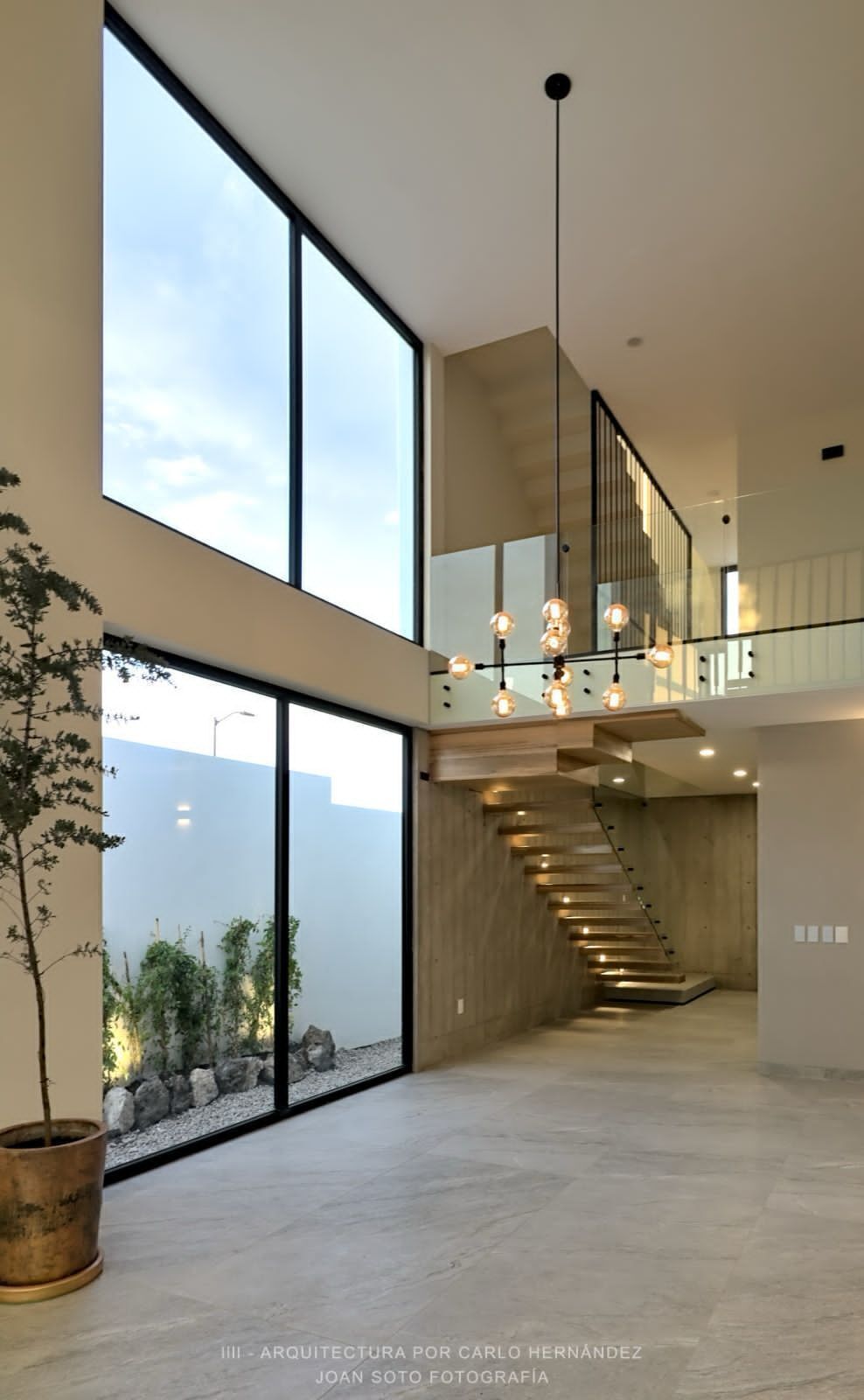





Casa LIZZETE is located in Querétaro,
Mexico, in a residential area on
the outskirts of the city with significant growth and great
increase in value, La espiga Residencial.
The restrictions of the subdivision benefited the project,
allowing us to create four
facades, as if it were an
isolated plot of land.
The house was designed by the
Architect Carlo Hernández,
created for families seeking the
greatest connection in the interior public space. A double height is
the heart of the house, to which all
spaces connect.
It was sought that each of the
bedrooms, located on the upper floor, had discreet natural
light and ventilation from
the outside, so a series of volumes were proposed, like
closed boxes, that maintain a
separation between them to allow for
the window openings.
The selection of finishes was of
utmost importance for this home, seeking to go beyond the
conventional and for each space
to have a very particular and unique intention. We are welcomed by
some exposed concrete walls
with a staircase made of
solid wood and tempered glass.
Large format porcelain floors on the ground floor, luxury coverings in the guest bathroom,
while on the upper floor the
bedrooms have engineered wood floors and in the
bathrooms, countertops and sinks made of terrazzo welcome us in the most
intimate activities.
A spacious kitchen with a farmhouse-style sink, blue stain-resistant cabinets and golden handles complements the design, a large central island where the family can
spend most of their quality time.
All these subtle contrasts
were designed to withstand the
demands of life
First level:
01 Garage
02 Entrance
03 Kitchen
04 Full bathroom
05 Study / Bedroom
06 Living room
07 Dining room
08 Kitchen
09 Garden
Second level:
10 Walk-in closet
11 Bathroom with double shower
12 Master bedroom
13 Bedroom
14 Full bathroom
15 Full bathroom
16 Bedroom
17 Family Room
Third level:
18 Laundry room
19 Service room
20 Full bathroom
21 Terrace
Features:
• Land - 323m2
• Construction - 343m2
• Construction on 3 levels
• Living and dining room with double
• height.
• Spacious kitchen with island.
• Professional stoves and hoods
• brand Smeg.
• Fingerprint-resistant MDF cabinets.
• 4 bedrooms
• Kitchen
• 5 full bathrooms
• Luxury finishes
• Large format porcelain
• Engineered wood floors
• Solid wood stairs
• Tempered glass
• PVC frames
• Design details.
• Quartz bathroom countertops.
• Laundry area with service room and full bathroom
• on the third level.
• Preparations for expansion.Casa LIZZETE se ubica en Querétaro,
México, en una zona residencial en
la periferia de la ciudad con un
importante crecimiento y gran
plusvalía, La espiga Residencial.
Las restricciones del fraccionamiento beneciaron al proyecto,
permitiéndonos crear cuatro
fachadas, como si se tratara de un
terreno aislado.
La casa fue diseño de autor por el
Arquitecto Carlo Hernández,
creada para familias que buscan la
mayor conexión en el espacio público interior. Una doble altura es
el corazón de la casa, a la que se
conectan todos los espacios.
Se buscó que cada una de las
recámaras, ubicadas en la planta
alta, contara con iluminación y
ventilación natural discreta desde
el exterior, por lo que se propuso
una serie de volúmenes, como
cajas cerradas, que mantienen una
separación entre sí para dar paso a
los huecos de las ventanas.
La selección de acabados fue de
suma importancia para esta vivienda, buscando ir más allá de lo
convencional y que cada espacio
tuviera una intención muy particular y única. Nos dan la bienvenida
unos muros de concreto aparente
con una escalera otada de
madera sólida y cristal templado.
Pisos de porcelanatos de gran formato en planta baja, recubrimientos de lujo en su baño de visitas,
mientras que en planta alta las
recámaras cuentan con pisos de
madera de ingenieria y en los
baños, encimeras y lavabos de terrazo nos reciben en las actividades
más íntimas.
Una amplia cocina con fregadero
estilo granja, gabinetes azules anti
manchas y tiradores dorados complementa el diseño, una gran isla
central donde la familia puede
pasar la la mayor parte del tiempo
de calidad.
Todos estos sutiles contrastes
fueron diseñados para soportar las
exigencias de la vida
imer nivel:
01 Cochera
02 Recibidor
03 Ocina
04 Baño completo
05 Estudio / Recámara
06 Sala
07 Comedor
08 Cocina
09 Jardín
Segundo nivel:
10 Vestidor
11 Baño con doble regadera
12 Recámara principal
13 Recámara
14 Baño completo
15 Baño completo
16 Recámara
17 Family Room
Tercer nivel:
18 Cuarto de lavado
19 Cuarto de servicio
20 Baño completo
21 Terraza
Características:
• Terreno - 323m2
• Construcción - 343m2
• Construcción en 3 niveles
• Sala y comedor a doble
• altura.
• Amplia cocina con isla.
• Estufa y campanas profesionales
• marca Smeg.
• Gabinetes de mdp anti huellas.
• 4 recámaras
• Ocina
• 5 baños completos
• Acabados de lujo
• Porcelanatos de gran formato
• Pisos de ingenieria
• Escaleras de madera sólida
• Cristales templados
• Cancelería de PVC
• Detalles de diseño.
• Encimeras de baño en cuarzo.
• Área de lavado con cuarto de
• servicio y baño completo
• en tercer nivel.
• Preparaciones para ampliación

