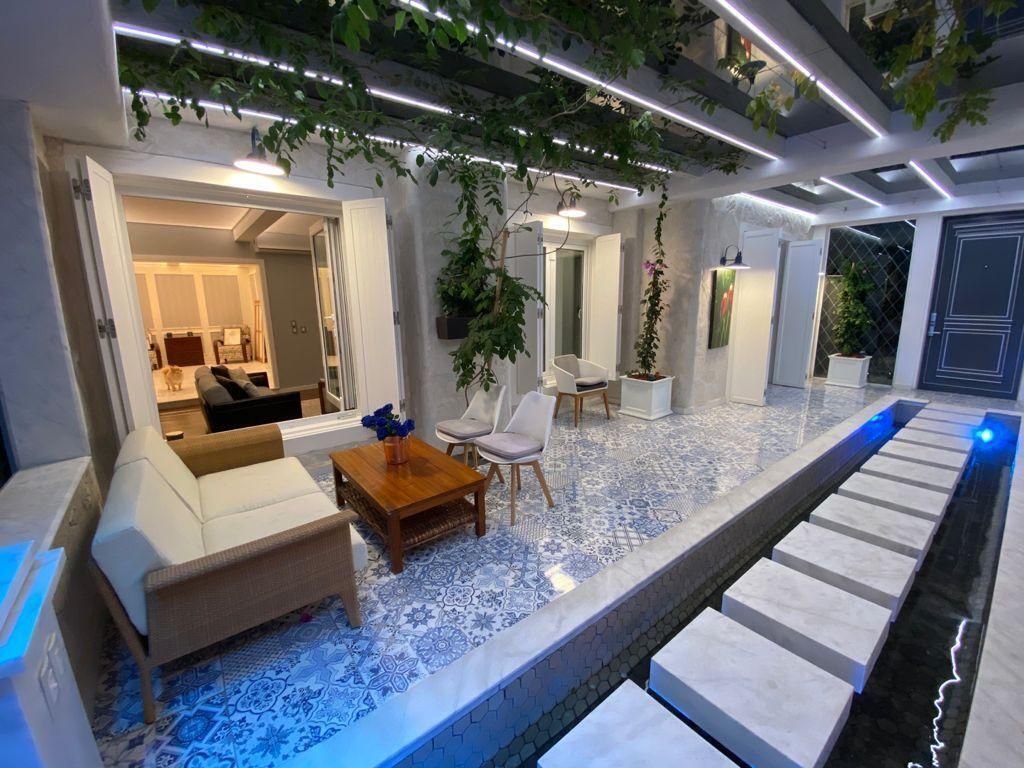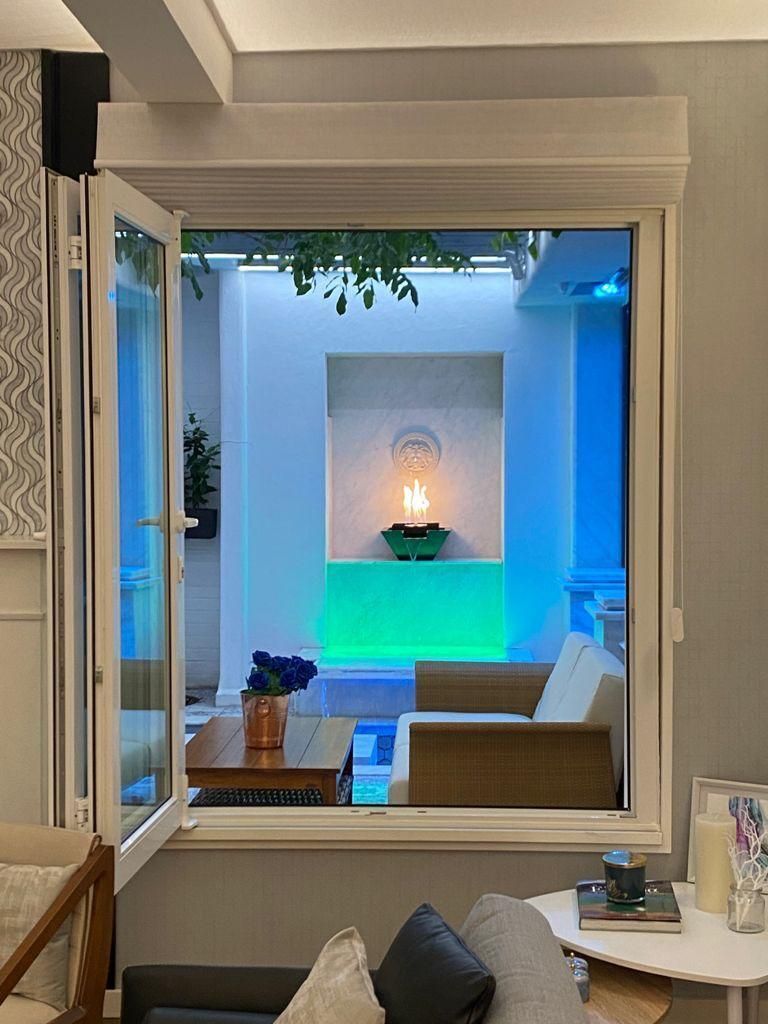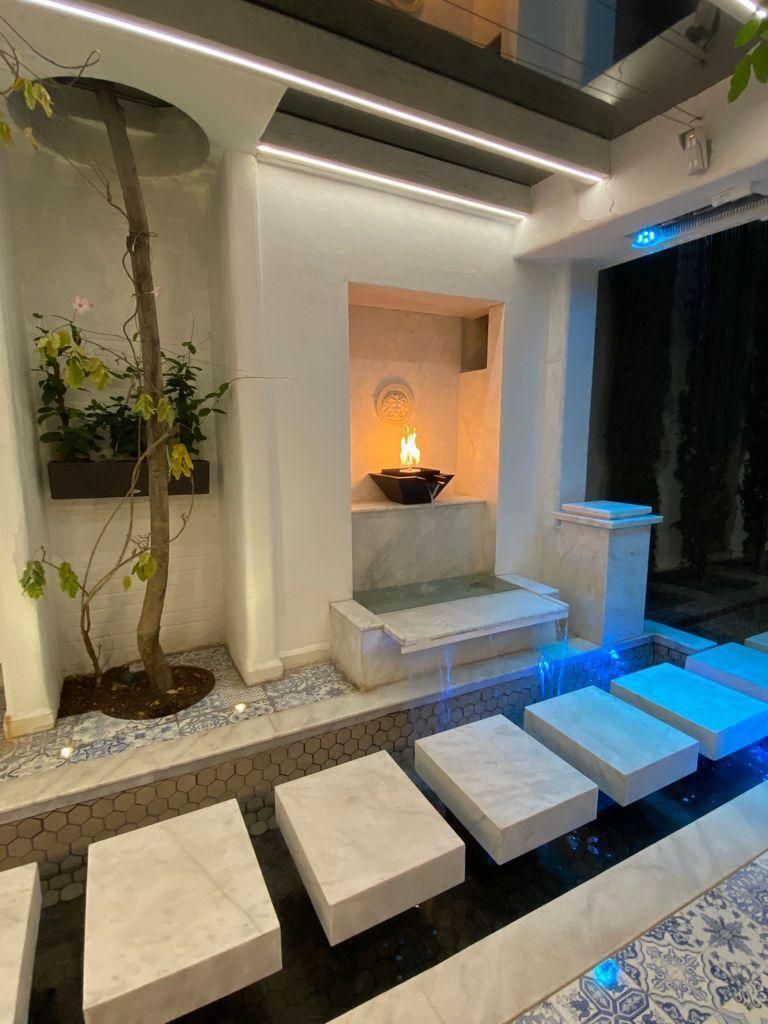





Residence with two styles fused into a unique combination with all the simplicity and magic of the Greek islands, subtly mixed with a subtle and sober European architecture, right in the golden triangle of Lomas de Chapultepec section 1 to form a hand-sculpted residence, centimeter by centimeter, detail by detail.
Structure: The residence was completely rebuilt from its foundations in 2021 and was designed with seismic-resistant features using the strongest mortar in the world for its structure, columns, and beams, whose patent belongs to the owner of the residence. All its doors and windows are reinforced with high-strength columns and beams made of steel and mortar.
Solar Cells: A solar energy generation system is installed on the roof capable of generating free electricity worth 300 thousand pesos annually with electricity bills of 60 pesos bimonthly. The energy generation can be observed live on the mobile application connected to the cells. A remote center monitors the cells all the time and sends a technician immediately if necessary.
Air Conditioners: There are remote-controlled air conditioners.
Water Heaters: All bathrooms in the rooms, as well as all sinks and dishwashers, are equipped with individual water heaters, one for each water tap capable of supplying hot water instantly when the tap is opened, consuming electrical energy only when in use.
The patio floor is made of carved porphyry in cubes embedded piece by piece to form the waves of the sea in two different colors.
The patio is surrounded by a reinforced wall that reaches 5 meters with a wrought iron finish and high-tension anti-theft protection. The white marbles of its facade columns are imported from the Greek island of Thasos and sculpted by artisans from Puebla.
The main entrance door is armored, made of steel plate, lined with decorative gray aluminum plate, resistant to car impacts without visible locks, and opens with a fingerprint, electronic card, or with one's own cell phone from the plane or anywhere in the world.
Pest Control: Under its structure and slabs, perforated rubber piping is installed to inject insecticides against termites and pests in general.
Age: 3 years
Construction: 701 sq. meters
Land: 569 sq. meters
Rooms: 3
Staff rooms: 3
Bathrooms: 6
Half bathrooms: 3
Number of levels: 2
Parking spaces: 4
Water tank: 10,000 liters
Garden house: 1
Office: 1
Storage rooms: 3
Chimneys: 2
Kitchens: 3
Exotic fish breeding: 1
It has closed-circuit television, telephone, fiber internet, and intercom.
Strict profiling for visit agenda...Residencia con dos estilos fusionados en una combinación única con toda la sencillez y la magia de las islas Griegas, mezclada sutilmente con una tenue y sobria arquitectura europea, justo en el triángulo dorado de las Lomas de Chapultepec sección 1 para formar una residencia esculpida a mano, centímetro por centímetro, detalle por detalle.
Estructura: La residencia se reconstruyó desde sus bases por completo el año 2021 y fue diseñada con características antisísmicas utilizando para su estructura, sus columnas y sus trabes, el mortero más fuerte del mundo, cuya patente pertenece al propietario de la residencia.
Todas sus puertas y ventanas estas reforzadas con columnas y través de alta resistencia con acero y mortero.
Celdas Solares: sistema solar de generación de energía está instalado en el techo capaz de generar electricidad gratuita con un valor de 300 mil pesos anuales con recibos de luz de 60 pesos bimestrales. La generación de energía se puede observar en vivo en la aplicación de celular conectada a las celdas. Una central remota vigila las celdas todo el tiempo y manda un técnico de inmediato de ser necesario.
Aires Acondicionados: Se cuenta con Aires acondicionados control remoto.
Calentadores de Agua: Todos los baños de las habitaciones, así como todos los lavamanos y lava trastes, están dotados con Calentadores de agua individuales uno para cada llave de agua capaces de suministrar agua caliente de forma instantánea al abrir la llave que solo consumen energía eléctrica al momento de usarlos.
El piso del patio está hecho de pórfido labrado en cubos incrustado pieza por pieza para formar las olas del mar de dos diferentes colores.
El patio está rodeado con muro reforzado que alcanza los 5 metros con terminación de hierro forjado y protección antirrobo de alta tensión.
Los mármoles blancos de sus columnas de fachada, están importados desde la Isla griega de Thasos y esculpidos por artesanos poblanos.
La Puerta de entrada principal blindada hecha de placa de acero, forrada con placa de aluminio decorativo color grisáceo, resistente a embestidas de autos sin chapa visible, se abre con huella digital, tarjeta electrónica o con celular propio desde el avión o cualquier parte del mundo.
Control de plagas: Debajo de su estructura y losas está instalada tubería perforada de caucho, para inyectar insecticidas contra termita y plagas en general.
Edad: 3 años
Construcción: 701mts
Terreno:569 mts
Habitaciones: 3
Recamaras para personal: 3
Baños:6
Medios baños:3
Numero de niveles: 2
Estacionamientos: 4
Aljibe:10,000 lts
Casa de Jardin: 1
Oficina:1
Bodegas: 3
Chimeneas:2
Cocinas:3
Criadero de peces exóticos:1
Cuenta con circuito cerrado, telefonía e internet de fibra e interfón.
Estricto perfilamiento para agenda visita...

