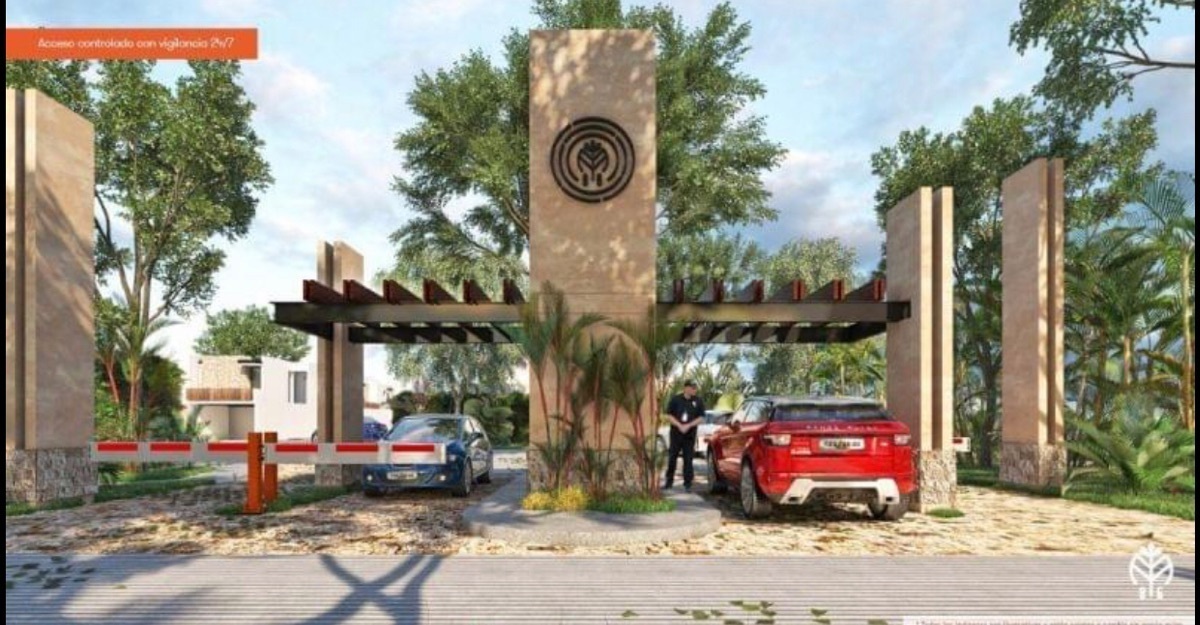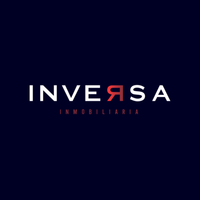





Macora 86
It is a beautiful development of only 87 residences located north of the city in Cholul, near Altabrisa. With enviable connectivity, an urban and harmonious environment is created that provides premium residential options, education of the highest quality, the best shopping centers and all kinds of services.
A modern community, sustained by a refreshing balance, between the peace of a home and the flow of the city. Rooted in the fresh calm of a young land, it looks to the horizon of comfort, entertainment and security. And thus, as a whole, it forms an integral way of life.
With an enviable proximity to the Manuel Berzaza suburbs, Macora 86 represents a connected, relaxed lifestyle with very high added value.
Premium amenities:
-Access control
-24/7 surveillance
-Swimming pool
-Games
-Jogging
-Event room
-Multipurpose garden
3 2-level models to choose from
Model A Prices starting at $3,255,200.00
-Construction: 206.79 m2 with 3 bedrooms
-Land: 265.55 m2
Ground Floor
-Garage for 4 cars (roof for 2 cars)
-Double height hall
-Kitchen
-Dining room
-Guest bathroom
-Winery
-Service room with bathroom
-Patio with garbage area
-Service yard
Upper Floor
-Lobby
-Master bedroom with dressing room, bathroom and balcony
-1 bedroom with closet area and bathroom
-2 bedroom with closet area and bathroom
Model B Prices starting at $3,330,000.00
-Construction: 221.24 m2. Double-height hall with 4 bedrooms
-Land: 264.52 m2
Ground Floor:
-Garage for 4 cars (roof for 2 cars)
-Double height hall
-Kitchen
-Dining room
-Guest bathroom
-Guest bedroom with closet area and bathroom
-Service room with bathroom and laundry area
-Service yard
-Backyard
Upper Floor:
-Family room
-Master bedroom with walk-in closet and bathroom
-1 bedroom with closet area, bathroom and balcony
-2 bedroom with closet area and bathroom
Model C Prices starting at $3,437,000
-Construction: 241.98 m2. Double-height hall, family room and 4 bedrooms
-Land: 265.56 m2
Ground Floor:
-Garage for 4 cars (roof for 2 cars)
-Double height hall
-Kitchen
-Dining room
-Guest bathroom
-Winery
-Guest bedroom with closet area and bathroom
-Service room with bathroom and laundry area
-Tiling yard
-Area for garbage
-Backyard
Upper Floor:
-Family room
-Master bedroom with walk-in closet and bathroom
-2 bedroom with walk-in closet and bathroom
-3 bedroom with closet area and bathroom
Additional with extra cost:
-Pool and back terrace
-Carpentry in closets and kitchen
-Air conditioning in living room/dining rooms
-Ceiling fans for bedrooms/family room/dining room studio
Delivery date: December 2021
Payment methods: Box: $15,000.00 for 15 days, down payment with 20% is paid on delivery
Payment methods: Bank Credits and COFINAVIT
*Price and availability subject to change without notice
For more information
9993042264 Marisol NunezMacora 86
Es un Lindo desarrollo de solo 87 residencias ubicadas al Norte de la ciudad en Cholul, cerca de Altabrisa. Con una conectividad envidiable, se crea un entorno urbano y armoniosos que brinda opciones residenciales premium, educación de la más alta calidad, los mejores centros comerciales y todo tipo de servicios.
Una comunidad moderna, sostenida en un equilibrio renovador, entre la paz de un hogar y el fluir de la ciudad. Enraizada en la calma fresca de una tierra joven, mira hacia el horizonte de comodidades, diversiones y seguridades. Y compone así, en su conjunto, una forma de vida integral.
Con una cercanía envidiable al periféricos Manuel Berzunza, Macora 86 representa un estilo de vida conectado, relajado y con muy alta plusvalía.
Ameninades premium:
-Control de acceso
-Vigilancia 24/7
-Piscina
-Juegos
-Jogging
-Salón de eventos
-Jardín multiusos
3 modelos de 2 niveles a elegir
Modelo A Precios desde $3,255,200.00
-Construcción: 206.79 m2 con 3 recámaras
-Terreno: 265.55 m2
Planta Baja
-Cochera para 4 autos (techado para 2 autos)
-Recibidor con doble altura
-Cocina
-Sala-Comedor
-Baño de visitas
-Bodega
-Cuarto de servicio con baño
-Patio de tendido con área para basura
-Patio de servicio
Planta Alta
-Vestíbulo
-Recámara principal con clóset vestidor, baño y balcón
-1 recámara con área de clóset y baño
-2 recámara con área de clóset y baño
Modelo B Precios desde $3,330,000.00
-Construcción: 221.24 m2. Recibidor de doble altura y 4 recámaras
-Terreno: 264.52 m2
Planta Baja:
-Cochera para 4 autos (techado para 2 autos)
-Recibidor con doble altura
-Cocina
-Sala-Comedor
-Baño de visitas
-Recámara de visitas con área de clóset y baño
-Cuarto de servicio con baño y área de lavado
-Patio de servicio
-Patio posterior
Planta Alta:
-Family room
-Recámara principal con clóset vestidor y baño
-1 recámara con área de clóset, bañ y balcón
-2 recámara con área de clóset y baño
Modelo C Precios desde $3,437,000
-Construcción: 241.98 m2. Recibidor de doble altura, family room y 4 recámaras
-Terreno: 265.56 m2
Planta Baja:
-Cochera para 4 autos (techado para 2 autos)
-Recibidor con doble altura
-Cocina
-Sala-Comedor
-Baño de visitas
-Bodega
-Recámara de visitas con área de clóset y baño
-Cuarto de servicio con baño y área de lavado
-Patio de tendido
-Área para basura
-Patio posterior
Planta Alta:
-Family room
-Recámara principal con clóset vestidor y baño
-2 recámara con clóset vestidor y baño
-3 recámara con área de clóset y baño
Adicionales con consto extra :
-Piscina y terraza posterior
-Carpintería en clósets y cocina
-Aire acondicionado en recámaras sala /comedor
-Ventiladores en techo de recámaras/ estudio family room/ comedor
Fecha de entrega: diciembre 2021
Formas de pago: Apartado: $15,000.00 por 15 días, enganche con el 20% se liquida a entrega
Métodos de pago: Créditos bancarios y COFINAVIT
*Precio y disponibilidad sujeto a cambios sin previo aviso
Para más información
9993042264 Marisol Nuñez

