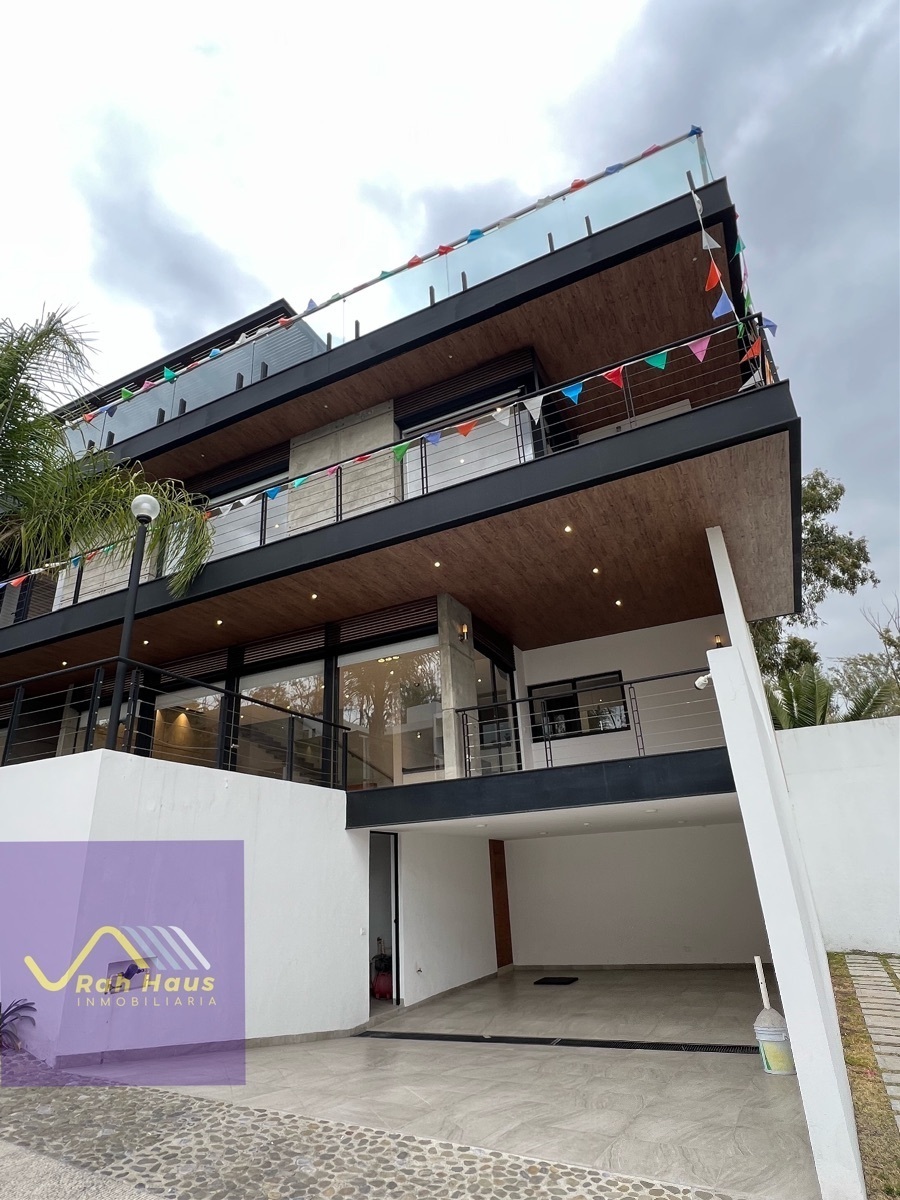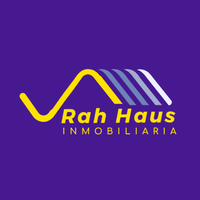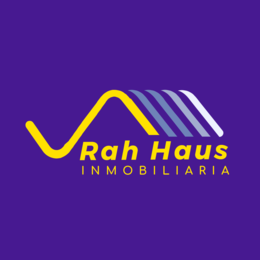





OF THE ENVIRONMENT:
It is located in a municipality which is growing and evolving in terms of its AAA housing areas. It is connected by Av Bolognia and Av. Lago de Guadalupe and the Chamapa Lechería Highway and the Northern Peripheral. In the surrounding area you will find important shopping, health and educational centers.
OF THE HOUSE:
430 m2 Construction
198 m2 Land
ACCESS FLOOR:
Front porch or garden
Main pedestrian access
Living room with sliding doors to the porch
Dining room with sliding doors to the porch
Toilet
Integral kitchen with granite
Large pantry
Large outdoor breakfast area
Stairs that go up to the top floor or that go down to the parking lot
FIRST LEVEL FLOOR
Distribution hall with a mahogany bookcase and, in the opposite direction, a small television area
Master bedroom with bathroom, dressing room and panoramic balcony.
2 twin bedrooms that share a bathroom and with closets
Bedroom with bathroom and closet
Some have access to the balcony.
Stairs to the Roof Garden.
ROOF GARDEN:
Laundry room
Service room with full bathroom
Tent yard
Roof garden roofed and teak floor, and panoramic outdoor
Jacuzzi for 4 people
SEMI-BASEMENT-PARKING:
3 warehouses, two of them at the parking lot access
6 semi-covered parking spaces.
Access to the house
FINISHES:
Travertine and Carrara marble floors
Indirect licea for stairs
Traces of tzalam wooden stairs, tempered glass railings.
On the ground floor, sound system and throughout the house false ceilings, dishes with indirect LED lights.
In bathrooms tzalam wood furniture with marble bases, showers with tempered glass doors.
Closed circuit throughout the house
FROM THE RESIDENTIAL:
It has guest drawers
Only 6 houses
It has a semi-roofed and heated pool
Restrooms
Grill area and service bar.DEL ENTORNO:
E ubica en un municipio el cual está creciendo y evolucionando en cuanto a sus zonas habitacionales AAA. Se comunica mediante la Av Bolognia y la Av. Lago de Guadalupe y la Carretera Chamapa Lechería y el Periférico Norte. En el entorno encontrarás importantes centros comerciales, de salud y educativos.
DE LA CASA:
430 m2 Construcción
198 m2 Terreno
PLANTA DE ACCESO:
Porche o jardín frontal
Acceso principal peatonal
Sala con puertas corredizas al porche
Comedor con puertas corredizas al porche
Toilet
Cocina integral con granito
Despensa amplia
Área de desayunador externa amplia
Escaleras que suben a planta alta o que bajan al estacionamiento
PLANTA PRIMER NIVEL
Hall de distribución con un librero de caoba y en el sentido opuesto una pequeña área de televisión
Recámara principal con baño, vestidor y balcón panorámico.
2 recamaras gemelas que comparten un baño y con closets
Recámara con baño y su closet
Algunas tienen acceso al balcón.
Escaleras hacia el Roof Garden.
ROOF GARDEN:
Cuarto de lavado
Cuarto de servicio con baño completo
Patio de tendido
Roof garden techado y piso teca, y descubierto panorámico
Jacuzzi para 4 personas
SEMISÓTANO-ESTACIONAMIENTO:
3 bodegas, dos de ellas al acceso del estacionamiento
6 cajones de estacionamiento semi techado.
Acceso a la casa
ACABADOS :
Pisos de mármol travertine y Carrara
Licea indirectas para escaleras
Huellas de escaleras de madera tzalam, barandales de cristal templado.
En planta baja, sistema de sonido y en toda la casa falsos plafones, vajillas de luces indirectas de led.
En Baños muebles de madera de tzalam con bases de mármol, regaderas con puertas de cristal templado.
Circuito cerrado en toda la casa
DEL REDISDENCIAL:
Cuenta con cajones de visita
Solo 6 casas
Cuenta con alberca semitechada y temperada
Baños
Área de asadores y barra de servicio.

