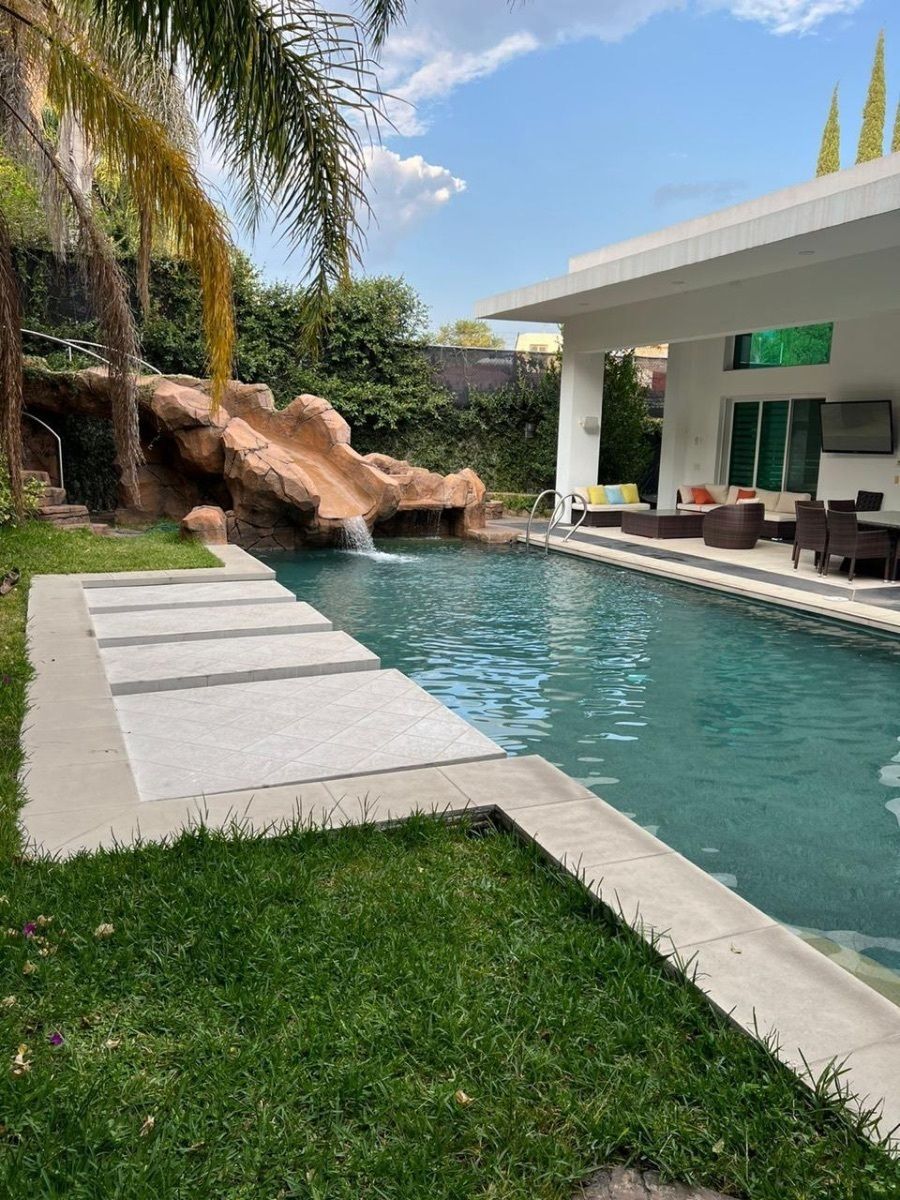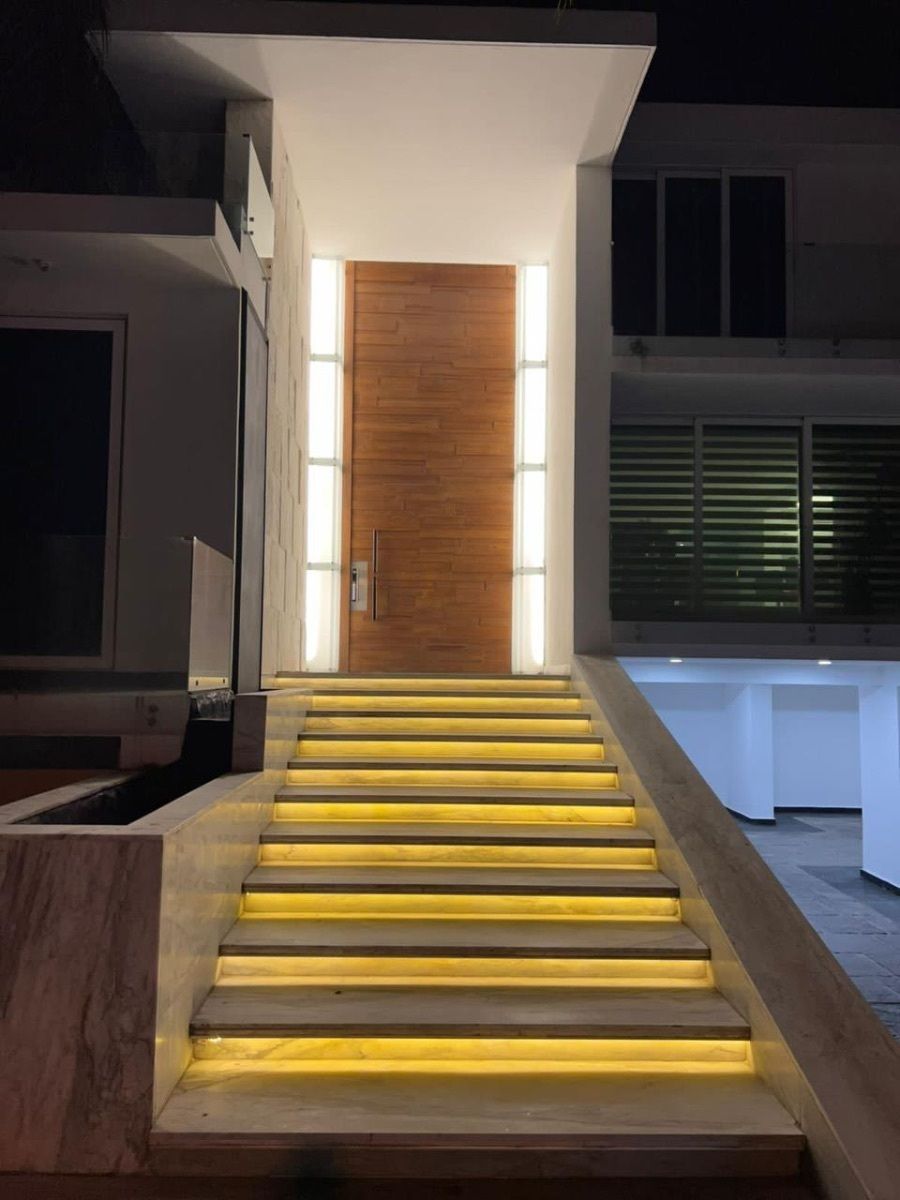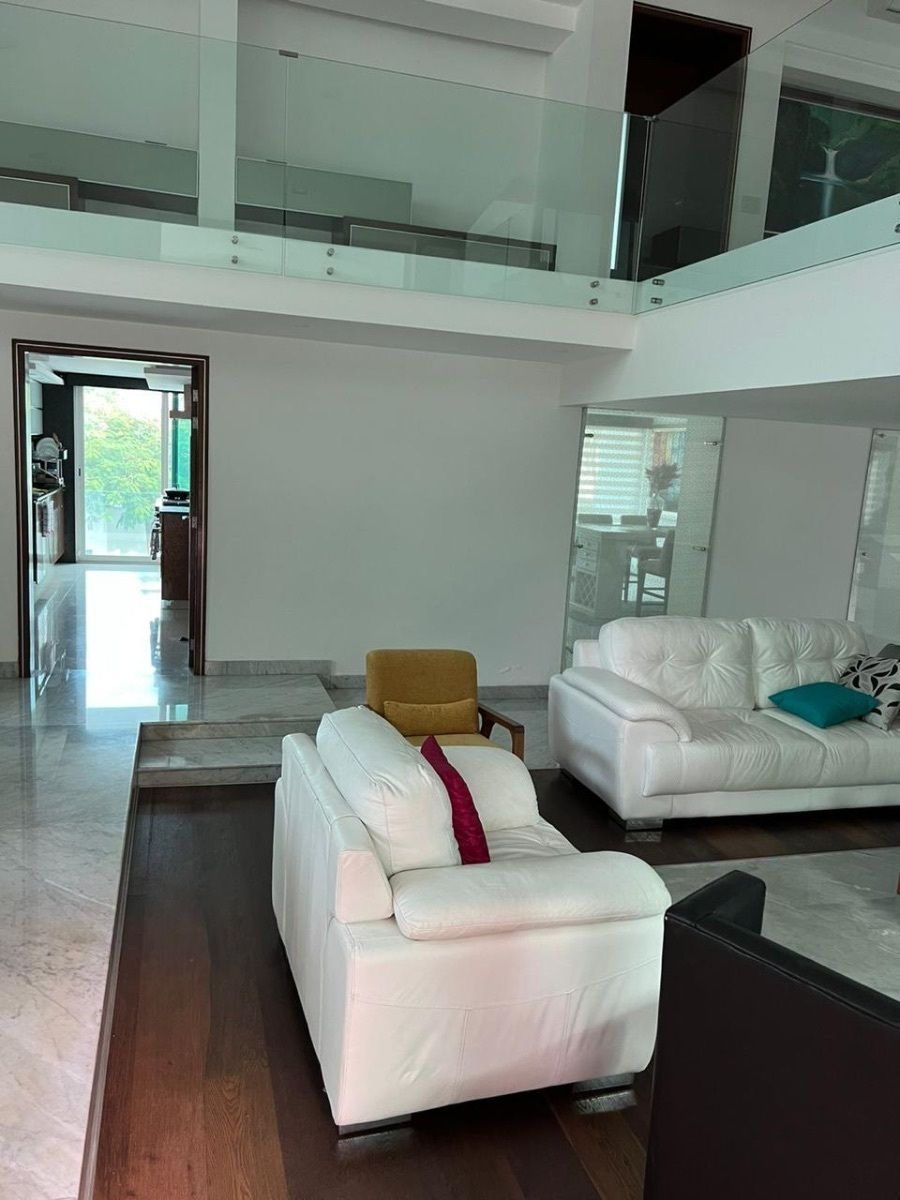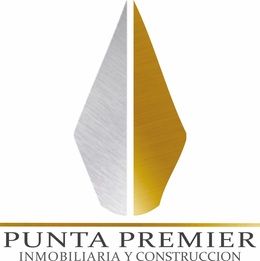





Beautiful residence for sale in Coto Santa Isabel, with pool and luxury finishes, location with high added value.
Land 1.136 m2
Construction 950 m2
For sale $60,000,000
Description:
Private garage for 8 cars
Next to Large movie and/or games room
Main entrance door 7M high with marble stairs illuminated with LED and weeping wall (fountain)
Large open living room with large dining room and view of the patio, pool and jacuzzi
Kitchen with balcony, stove, oven and grill brand “WOLF” as well as large refrigerator and freezer both of the brand “Sub-Zero”
Room for cupboard
5 bedrooms with balcony, walking closet and full bathroom (one bedroom with large terrace to put furniture on the balcony)
(Master bedroom including bathroom are double height with access to the pool and/or patio)
Living room with TV on 2 floors with balcony overlooking the pool
Service staircase with access to all floors, including the roof, view of the plaza, floors and buildings.
Panoramic laminated tempered glass stairs
Guest bathroom with sauna, shower, urinal and toilet
Illuminated pool measuring approximately 16M long X 6.5M wide with slide and jacuzzi
3 rooms for warehouse storage
Laundry room (washer and dryer) with private outdoor drying rack and Service room with a bed and full bathroom
Very large patio with gas fire pit with volcanic stone, built-in wall and exposed stone speakers
Luxury finishes (Italian marble, wood in wooden frames and doors, tempered glass, all bathroom faucets, toilet bowl, showers and sheets throughout the house are NK Porcelanosa brand)
Location:
This incredible Residence is located within the Santa Isabel preserve, in front of Plaza Andares and Landmark.
You will have at your fingertips an incredible variety of services such as schools, restaurants, shopping centers, supermarkets, banks, business centers, recreational and sports centers, among others.
+Prices subject to change without prior notice+Hermosa residencia en Venta dentro del Coto Santa Isabel, con alberca y acabados de lujo, ubicación con alta plusvalía.
Terreno 1,136 m2
Construcción 950 m2
Venta $60,000,000
Descripción:
Cochera privada para 8 carros
Junto a Amplio cuarto de cine y/o juegos
Entrada principal puerta de 7M de altura con escaleras de mármol iluminadas con LED y muro llorón (fuente)
Amplia sala todo abierto con comedor amplio y vista hacia el patio, alberca y jacuzzi
Cocina con balcón, estufa, horno y parrilla marca “WOLF” además de amplio refrigerador y congelador ambos de la marca “Sub-Zero”
Cuarto para alacena
5 recamaras con balcón, walking closet y baño completo (una recamara con amplia terraza para poner muebles en balcón)
(Recamara principal incluyendo su baño son de doble altura con acceso a la alberca y/o patio)
Sala de estar con TV en 2 planta con balcón vista hacia la piscina
Escalera de servicio con Acceso a todas las plantas incluyendo al techo vista a plaza andares y edificios
Escaleras panoramica de cristal templado laminado
Baño para huéspedes con sauna, regadera, mingitorio y wc
Alberca iluminada de medidas aproximadas de 16M de largo X 6.5M de ancho con tobogán y jacuzzi
3 cuartos para almacenaje bodega
Cuarto de lavado (lavadora y secadora) con tendedero exterior privado y Cuarto de servicio con una cama y con baño completo
Patio muy grande con Fogata a gas con piedra volcánica, bocinas integradas en pared y en piedra aparente
Acabados de lujo (marmol italiano, madera en marcos y puertas de parota, cristal templado, todas las llaves de baño, tasa wc , regaderas y chapas de toda la casa son marca NK Porcelanosa )
Ubicación:
Esta increíble Residencia se encuentra ubicada dentro del coto Santa Isabel, frente a Plaza Andares y Landmark.
Tendrá a su alcance una variedad increíble de servicios como lo son escuelas, restaurantes, centros comerciales, supermercados, bancos, centros de negocios, centro recreativos y de deportes, entre otros.
+Precios sujetos a cambios sin previo aviso+

