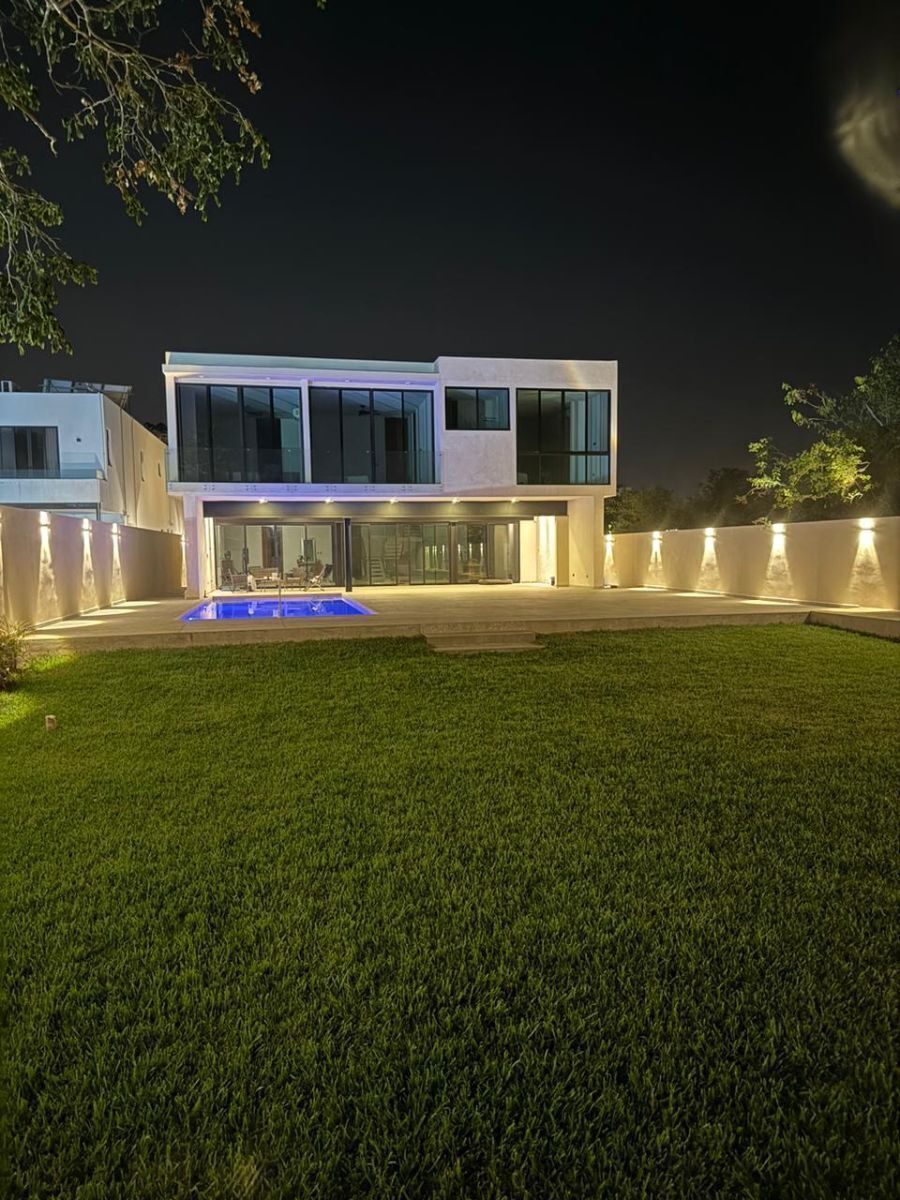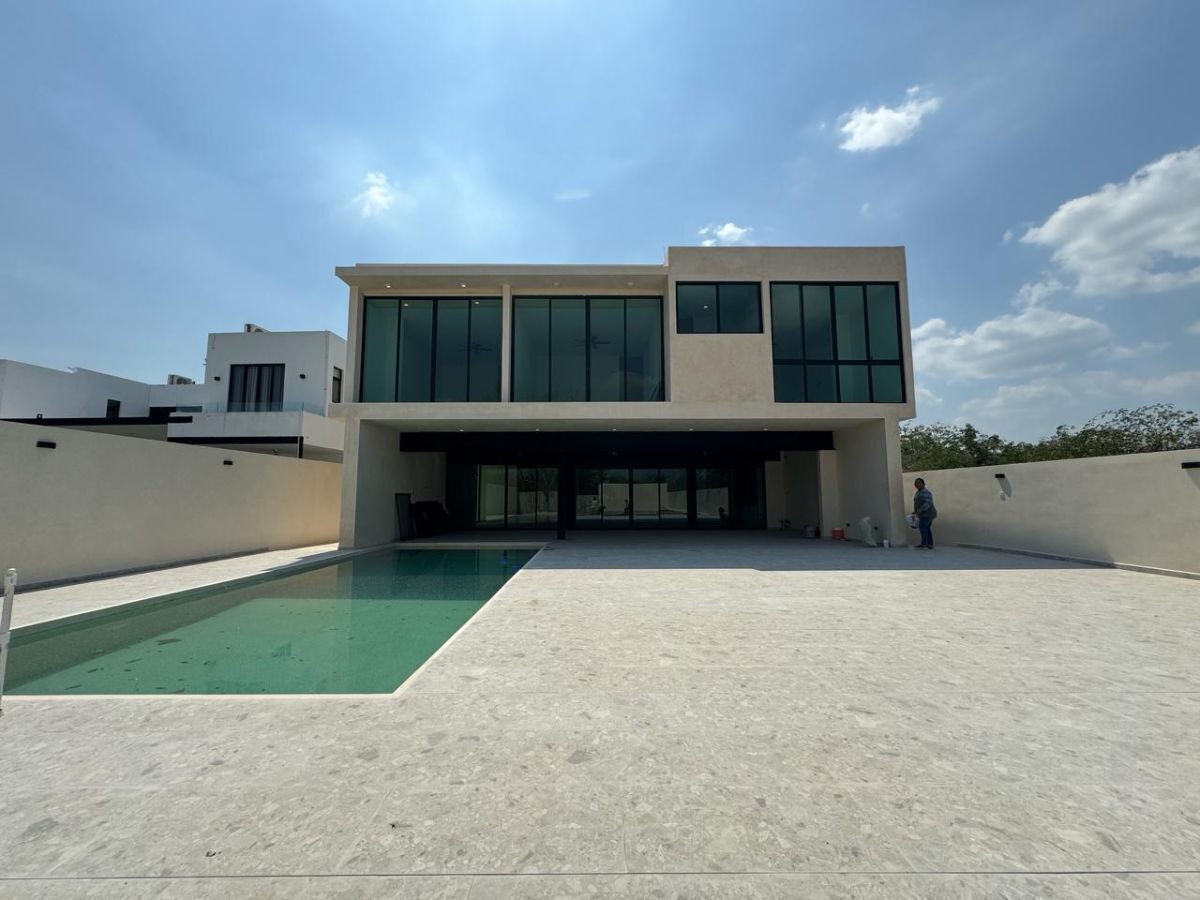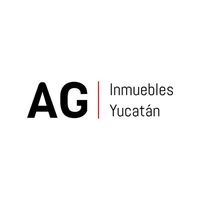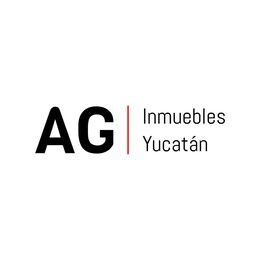





Spacious and luxurious residence within one of the best private communities in the North of the city of Mérida, Yucatán.
With everything you need to enjoy with your family.
Every detail has been taken care of in its construction, from the materials used to the definition of the spacious areas designated for each part of the home, it is unique in its kind.
Land: 952 m2
Dimensions: 15 meters front by 60 meters deep.
Construction: 580 m2 plus 27 m2 of service areas: 607 m2
Orientation: North/South
Sale: $16,490,000
Distribution:
GROUND FLOOR:
- Double-height entrance hall.
- Living room (interior).
- Dining room (interior).
- Kitchen with granite countertops and cabinetry made of Tzalam wood.
- Very spacious pantry, with space for refrigerator and freezer.
- Study or office, with direct access from the hallway and parking.
- Full guest bathroom and service bathroom for the pool area.
- Sunbathing area and uncovered terrace of approximately 90 m2.
- Covered terrace with enough space for living room, dining room, bar, and grill area.
- Pool of 4x10 with approximately 30% covered area, with filtration, circulation, and lighting system.
- Large garden.
- Covered parking for 4 vehicles, one with direct access through the service hallway to the kitchen and up to 5 uncovered.
- Storage room.
- Service room with full bathroom, laundry area, and machine room, separate and at the back of the house.
UPPER FLOOR
- Master bedroom with full bathroom, double sink, and large walk-in closet.
- Bedroom 2, with full bathroom, walk-in closet, and balcony.
- Bedroom 3, with full bathroom, walk-in closet, and balcony.
- Bedroom 4, with full bathroom and walk-in closet.
- Multi-purpose room: games, study area, etc.
- Large TV room.
*The main door, from floor to ceiling, is made of Parota, the interior doors are 3 meters high, from floor to ceiling, made of Tzalam wood.
**Tempered glass enclosure in all bathrooms.
*** All bedrooms have cross ventilation.
SPECIFICATIONS.
- Ceilings over 3 meters high.
- Porcelain floors.
- In the kitchen, Teka brand ceramic glass cooktop and hood.
- Moen brand faucets.
- Helvex and Villeroy & Boch toilets.
- European windows, black series.
- Irrigation system in the garden and lighting.
- Hydropneumatic system.
- Includes 16 Hunter brand fans and 1 air conditioning unit of 36,000 BTU, already installed.
- Walls 2m high.
- Cistern.
- Preparation for solar panel installation.
- Preparation for heat pump (pool).
- Preparation for air conditioning units in bedrooms and other areas.
- Own transformer of 37.5 KVA.
- 5 A/C units already installed, 1 unit in the master bedroom, 1 in the walk-in closet of the master bedroom, 1 in the secondary bedroom, and 2 in the living-dining room.
-Delivery Date: Ready for delivery.
AMENITIES
● Motor Lobby.
● Reception.
● Administration.
● Restaurant.
● Multi-purpose terrace.
● Recreational pool deck.
● Access bathrooms.
● GYM/ Bathrooms.
● Bathrooms in court areas.
● Services (Dining room and bathroom).
● Gardener areas and court storage.
● Peripheral track (750 ml in length).
● Snack Bar.
● Open Terraces.
● Kids Club (Playroom).
● Juniors Club.
● Parking.
● Chapel.
● Pools: Semi-Olympic, Recreational for Adults, and Recreational for Children.
● Water mirrors at access points.
● Fountain in the court area.
COURTS
● Soccer field 7.
● Basketball court.
● Tennis (2).
● Paddle Tennis (2).
Green Areas:
● Central Patio.
● Botanical Garden.
● Planters.
Separate it now and contact us to visit it.
*Prices and availability are subject to change without prior notice.
*The displayed price does not include notarial fees, taxes, rights, appraisals, etc.
*The information contained in the sale and rental announcements on our website comes from a reliable source; however, it is subject to constant market updates.
*The images presented in the announcement are merely illustrative.
*We have a mortgage broker at no additional cost.Amplia y lujosa residencia dentro de una de las mejores privadas al Norte de la ciudad de Mérida, Yucatán.
Con todo lo que necesitas para disfrutar con tu familia.
Se ha cuidado cada detalle en su construcción, desde los materiales a utilizar hasta la definición de los amplios espacios destinados para cada área del hogar, es única en su tipo.
Terreno : 952 m2
Medidas: 15 metros de frente por 60 metros de fondo.
Construcción: 580 m2 más 27 m2 de äreas de servicio: 607 m2
Orientación: Norte/Sur
Venta: $ 16,490,000
Distribución:
PLANTA BAJA:
- Recibidor en doble altura.
- Sala (interior).
- Comedor (interior).
- Cocina con mesetas de granito y carpintería con madera de Tzalam.
- Alacena muy amplia, con espacio para refrigerador y congelador.
- Estudio o despacho, con acceso directo desde el pasillo y estacionamiento.
- Baño completo de visitas y de servicio para el área de alberca.
- Asoleadero y terraza descubierta de 90 m2 aprox.
- Terraza techada con espacio suficiente para sala, comedor, bar y área grill.
- Alberca de 4x10 con un 30% aprox. de área techada, con sistema de filtrado, circulación e iluminación.
- Amplio jardín.
- Estacionamiento techado para 4 vehículos, uno ellos con acceso directo por pasillo de servicio a la cocina y hasta 5 sin techar.
- Bodega.
- Cuarto de servicio con baño completo, área de lavado y cuarto de máquinas, separado y al fondo de la casa.
PLANTA ALTA
- Recámara principal con baño completo, con doble lavabo y amplio clóset vestidor.
- Recámara 2, con baño completo, clóset vestidor y balcón.
- Recámara 3, con baño completo, clóset vestidor y balcón.
- Recámara 4, con baño completo y clóset vestidor.
- Habitación multiusos: de juegos, área de estudio, etc.
- Amplia sala de T.V.
*La puerta principal, de piso a techo, es de Parota, las puertas interiores de 3 metros de altura, de piso a techo, en madera de Tzalam.
**Cancel de cristal templado en todos los baños.
*** Todas la recámaras cuentan con ventilación cruzada.
ESPECIFICACIONES.
-Techos a más de 3 metros de altura.
- Pisos porcelanicos.
- En cocina, parrilla y campana marca Teka vitrocerámica.
- Griferia marca Moem.
- WC Helvex y Villeroy & Boch.
- Cancelería europea, serie negra.
- Sistema de riego en el jardín e iluminación.
- Hidroneumático.
- Incluye 16 ventiladores marca Hunter y 1 equipo de aire acondicionado de 36 mil BTU, ya instalado.
- Bardas a 2m de altura.
- Cisterna.
- Preparación para instalar paneles solares.
- Preparación para bomba de calor (alberca).
- Preparación para equipos de aire acondicionado de recámaras y otras áreas.
- Transformador propio de 37.5 KVA.
-5 equipos de A/A ya instalados, 1 equipo en recámara principal, 1 en clóset vestidor de Rec. Ppal, 1 en recámara secundaria y 2 en sala comedor.
-Fecha de Entrega: Lista para entregar.
AMENIDADES
● Motor Lobby.
● Recepción.
● Administración.
● Restaurante.
● Terraza de usos múltiples.
● Deck de piscinas recreativas.
● Baños acceso.
● GYM/ Baños.
● Baños en áreasde canchas.
● Servicios (Comedor y baño).
● Áreas jardineros y bodega cancha.
● Pista Periférica (750 ml de longitud).
● Snack Bar.
● Terrazas Abiertas.
● Kids Club (Ludoteca).
● Juniors Club.
● Estacionamiento.
● Capilla.
● Piscinas: Semi-olímpica, Recreativa para Adultos y Recreativa de Niños.
● Espejos de agua de accesos.
● Fuente área de canchas.
CANCHAS
● Cancha Futbol 7.
● Cancha Basket.
● Tennis (2).
● Paddle Tennis (2).
Áreas Verdes:
● Patio Central.
● Jardín Botánico.
● Jardineras.
Sepárala ahora y contáctanos para visitarla.
*Precios y disponibilidad sujetos a cambio sin previo aviso .
*El precio exhibido no incluye gastos notariales, impuestos, derechos, avaluo, etc.
*La información contenida en los anuncios de venta y renta de nuestro sitio web proviene de una fuente confiable, sin embargo esta sujeta a actualizaciones constantes del mercado.
*Las imágenes presentadas en el anuncio son meramente ilustrativas.
*Contamos con broker hipotecario sin costo adicional.

