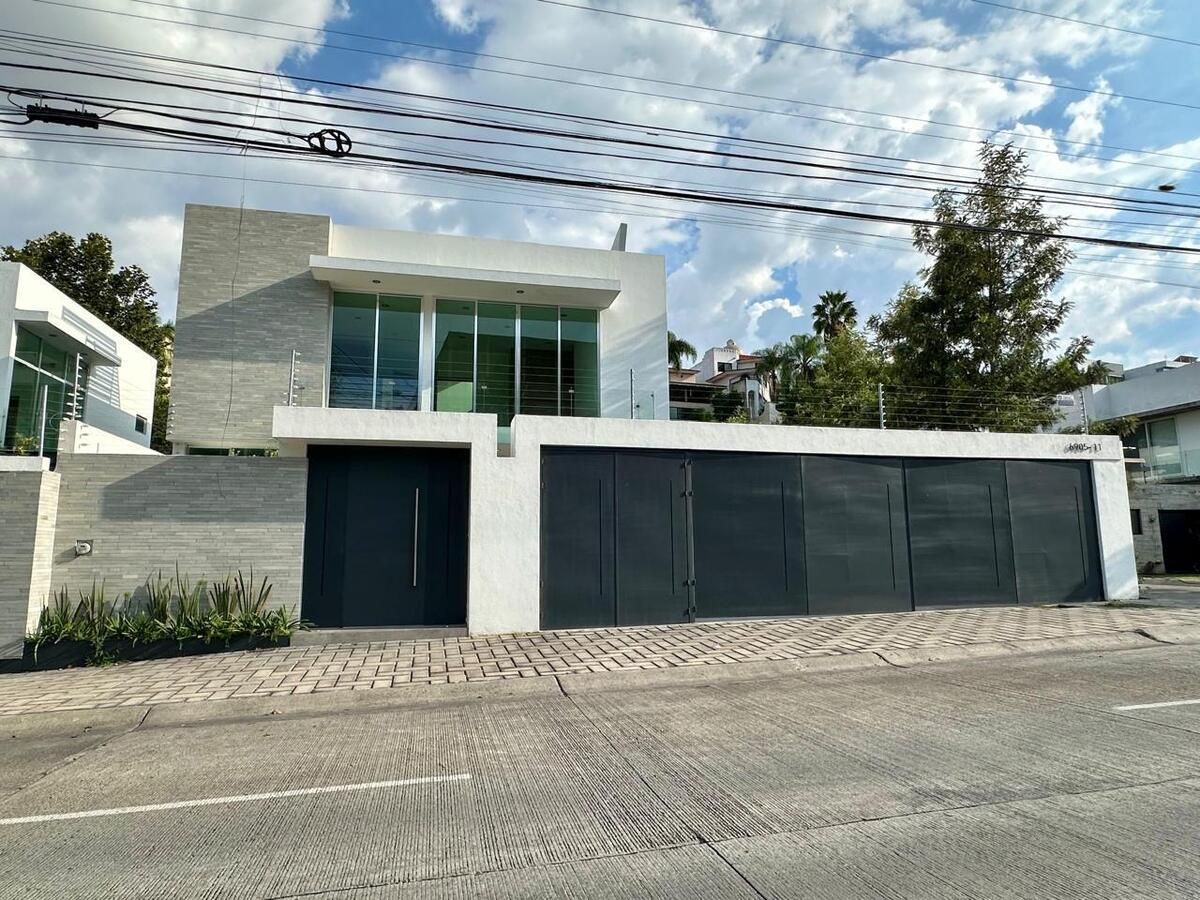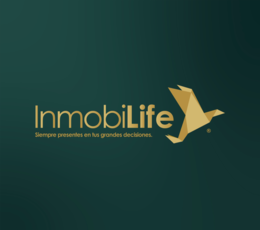





Luxury residence for sale on Av. Naciones Unidas, option for 4 bedrooms, 18 meters front, North - South orientation.
This beautiful property is for sale, built on Av. Naciones Unidas just a few meters in front of the Vivo 47 club and soon to be near a new hospital, in the Loma Real neighborhood, located between Lomas Altas, Lomas del Valle, and Villa Universitaria, ideal for comfortably living with your family or for investment if you are looking to obtain excellent returns through rental. With luxury finishes, heights of more than 3 meters on each floor, a magnificent layout that allows for maximum utilization of all spaces and the entry of natural light all day, this property meets all the characteristics of a good real estate investment.
Features:
North - South orientation
Land area: 359.99 m2
Construction area: 363.91 m2
Front (North) Av. Naciones Unidas: 18.00 meters.
Depth: 20.10 meters.
Ceiling heights of more than 3 meters on both floors
Preparations for air conditioning in most areas.
On the ground floor:
- Garage for 3 to 4 cars with electric gate (option for 6)
- Garden
- Storage in the garden
- Incredible pergola terrace of 58 m2 with granite bar with pantry and sink.
- Main entrance with a large wooden door
- Study with the option to be the 4th bedroom if closed
- 1 Full bathroom (for the 4th bedroom and for the living-dining room)
- Very spacious living-dining room that integrates with the kitchen and terrace through sliding windows.
- Integral kitchen in technological stone (Lapitec) with breakfast bar, many storage spaces, and equipped.
- Rear hallway with gardening, extension of the terrace
- Service room with full bathroom
- Laundry room
- Granite stairs with stainless steel railing
On the upper floor:
- Family Room with included TV furniture
- 3 Bedrooms, all very spacious, the main one with balcony, dressing room, and full bathroom with double sink. Bedrooms 2 and 3 each have large closets and a full bathroom. Bedroom 2 has a balcony.
- Floating stairs to the roof garden in granite
- Designer window in stairs
On the roof garden:
- Large space for gatherings with granite bar
- Half bathroom
- Steel pergola structure
Finishes:
- Aluminum windows special bright
- Porcelain floors in large format
- SPC wood-like flooring in bedrooms (water-resistant)
- Equipped integral kitchen in "Lapitec" technological stone
- Carpentry in purple rose
- Hydropneumatic
- LED lighting and designer lamps in lighting
- Landscaping
- Bathrooms with tempered glass enclosures and covering on all walls, granite slabs, and Lapitec.
Price: $19,950,000 pesos
For more information, appointments, and purchase offers, we are at your service any day of the week!Residencia de lujo en Venta sobre Av. Naciones Unidas, Opción a 4 rec., 18 mts. de frente, orientación Norte - Sur.
Se vende esta hermosa propiedad construida sobre Av. Naciones Unidas a unos metros de distancia frente al club Vivo 47 y próximamente de un nuevo hospital, en la colonia Loma Real, ubicada entre Lomas Altas, Lomas del Valle y Villa Universitaria, ideal para vivir en ella cómodamente con tu familia o para invertir si buscas obtener excelentes rendimientos en mediante la renta. Con acabados de lujo, alturas de más de 3 metros en cada planta, una magnífica distribución que permite el aprovechamiento de todos los espacios al máximo y la entrada de luz natural todo el día, esta propiedad reúne todas las características de una buena inversión inmobiliaria.
Características:
Orientación Norte - Sur
Superficie de terreno: 359.99 m2
Superficie de construcción: 363.91 m2
Frente (Norte) Av. Naciones Unidas: 18.00 mts.
Fondo: 20.10 mts.
Alturas de piso a techo de más de 3 metros en ambas plantas
Preparaciones para aires acondicionados en la mayoría de áreas.
En Planta baja:
- Cochera para 3 a 4 autos con portón eléctrico (opción a 6)
- Jardín
- Bodega en jardín
- Increíble terraza pergolada de 58 m2 con bar en granito con mueble de alacena y tarja.
- Entrada principal con gran puerta de madera
- Estudio con opción a ser la 4ta. Recámara si se le cierra
- 1 Baño completo (para la 4ta recámara y para la sala comedor)
- Sala – Comedor muy amplios que se integran a la cocina y a la terraza mediante sus ventanales corredizos.
- Cocina integral en piedra tecnológica (Lapitec) con barra desayunadora, muchos espacios para guardar y equipada.
- Pasillo posterior con jardinería, extensión de terraza
- Cuarto de servicio con baño completo
- Cuarto de lavado
- Escaleras en granito con barandal de acero inoxidable
En Planta Alta:
- Family Room con mueble de T.V. incluido
- 3 Recámaras, todas muy amplias, la principal con balcón, vestidor y baño completo con doble ovalín. Las recámaras 2 y 3 cuentan con grandes clósets cada una y con baño completo cada una. La recámara 2 cuenta con balcón.
- Escaleras flotadas hacia el roof garden en granito
- Ventanal de diseño en escaleras
En Roof garden:
- Amplio espacio para reuniones con barra en granito
- Medio baño
- Estructura pérgola de acero
Terminados:
- Ventanería de aluminio special bright
- Pisos porcelánicos en formato amplio
- Piso en recámaras duela SPC (resistente al agua)
- Cocina integral equipada en “Lapitec” piedra tecnológica
- Carpintería en Rosa morada
- Hidroneumático
- Iluminación LED y lámparas de diseño en iluminación
- Paisajismo
- Baños con cancelería en cristal templado y recubrimiento en todos los muros, losas de granito y Lapitec.
Precio: $19,950,000 pesos
Para mayores informes, citas y ofertas de compra estamos a sus órdenes cualquier día de la semana!

