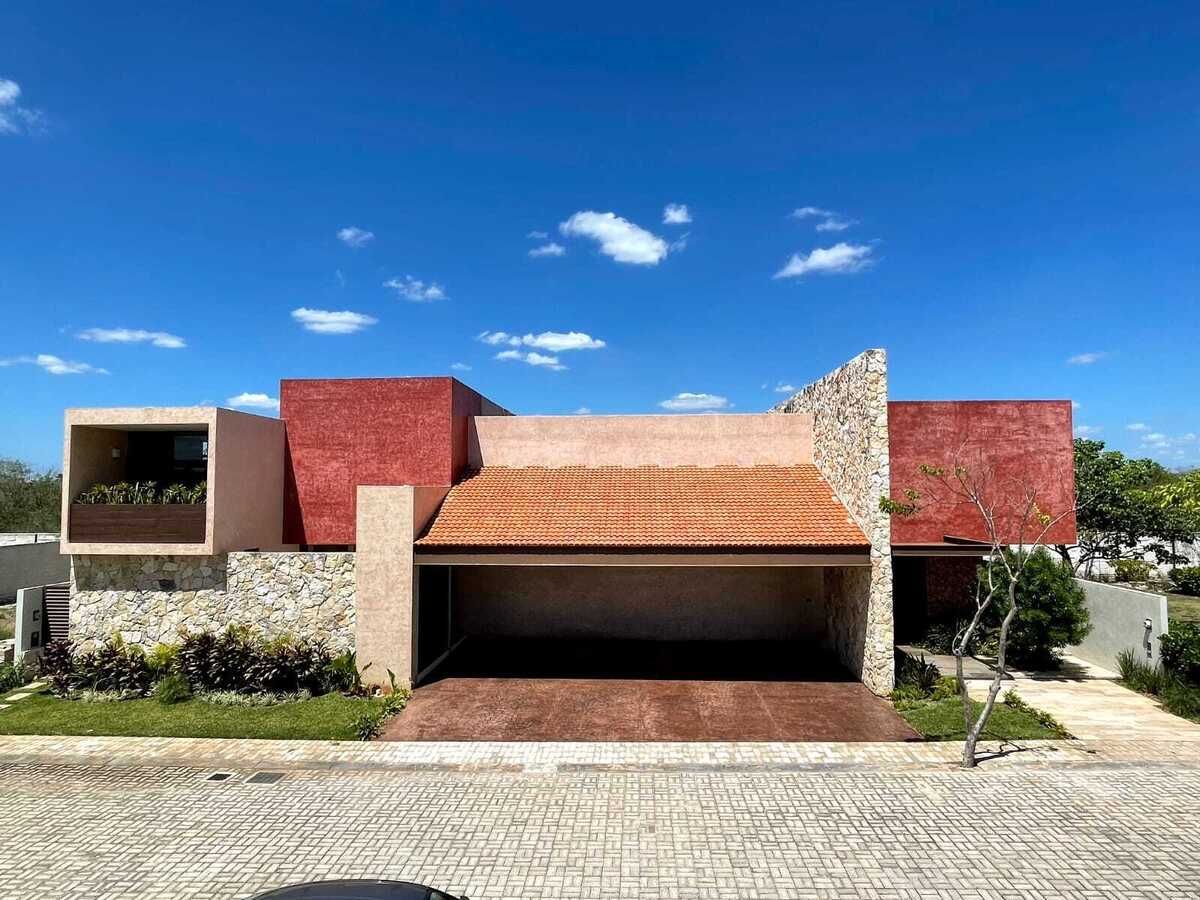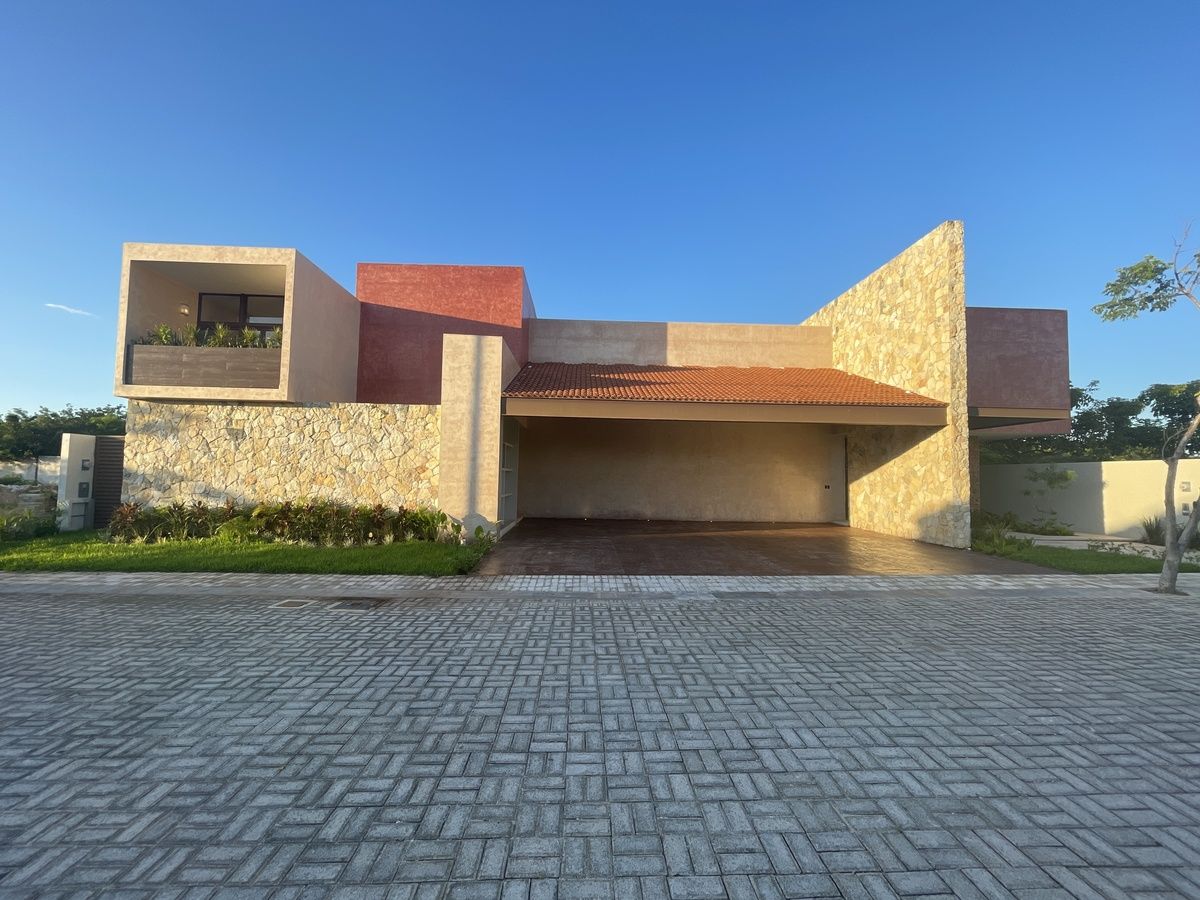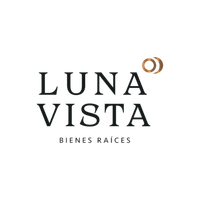





This residence is located within the Soluna development, which features exclusive amenities for residents, in the area with the highest appreciation in Mérida. Enjoy the elegance and security of the city with magnificent luxury finishes.
LOCATION
- 1 Km from Plaza la Isla and Cabo Norte
- 1 Km from Club Sports World.
- 2 Km from City Center
AMENITIES
- Control booth with barrier for the development.
- Access control booth for the cluster.
- 2 Club Houses.
- Paddle courts.
- Pool.
- Event hall.
- Members' restaurant and bar.
- Sauna and steam room.
- Yoga room.
- Gym.
- Semi-Olympic pool.
The house extends over two lots (8 and 10) in the Izar Cluster, with a total land area of 804.95 m2 and a construction of 698 m2; the property is distributed as follows:
GROUND FLOOR:
- Covered garage for 4 vehicles.
- Entrance hall with fountain, bar counter, and wine cellar.
- 1/2 guest bathroom.
- Study - TV room.
- Living-Dining room with double height.
- Elevator.
- Equipped kitchen with island and large pantry.
- Large covered terrace.
- Guest room with full bathroom.
- Pool and garden area.
- 1/2 exterior guest bathroom.
- Covered service area.
- Service room with bathroom.
- 2 covered storage rooms.
UPPER FLOOR:
- 3 Bedrooms with walk-in closet and bathroom. All have a balcony.
- Workshop
- Gym
INCLUDED EQUIPMENT:
- Inverter air conditioners in all bedrooms, closets, and studies.
- Elevator with a capacity of 300 kg.
- Automated pool filtration equipment and PV3 system. It does not require manual cleaning and can be controlled from a mobile phone, including lights, fountain, programming, and data monitoring.
- Garden with landscaping design and automated irrigation system by HUNTER.
- TELMEX fiber optic internet.
- Home automation and compatibility with Alexa.
- Wifi repeaters in the house.
- Automatic outdoor lighting by schedules and motion sensors in the garage and interior stairs.
- HD dome camera equipment by DAHUA.
- Video intercom at the main access connected to the kitchen and master bedroom. All rooms are interconnected and have cordless phones.
- SONOS speakers connected to Wifi on the ground floor.
- All TV outlets in the house have direct internet cable and ducting in the wall to hide wiring.
- 180-liter gas tank by TATSA with a key for filling at street level (No need for gas company personnel to go up to the roof)
- Emergency generator by GENERAC with a capacity of 19.5 KW with a stationary tank of 500 liters independent of the house tank by CYTSA
- 5-service gas storage water heater by CALOREX
- Easy box 2hp hydropneumatic pressure system with salt-based softener and anti-scaling bar.
- European line windows series 150 eurovent wood color throughout the house.
- Travertine marble floors
- LED lighting throughout the house.
- Sinks throughout the house are made of fine marble or stone depending on their location.
- Showers on the upper floor are telephone type by DELTA in satin finish.
- Sink faucets by GROHE.
- Rotoplas cistern with a capacity of 2,800 liters and a rooftop tank of 1,100 liters for emergency use.
PAYMENT METHODS:
- Reservation: $50,000
- Down payment: 25%
- Own resources and mortgage loans.Esta residencia se encuentra dentro del desarrollo Soluna que cuenta con amenidades exclusivas paraa los residentes, en la zona con la mayor plusvalía de Mérida. Disfruta de la elegancia y seguridad de la ciudad y con magníficos acabados de lujo.
UBICACIÓN
- 1 Km de Plaza la Isla y Cabo Norte
- 1Km del Club Sports World.
- 2Km de City Center
AMENIDADES
- Caseta con pluma de control al desarrollo.
- Caseta de control de acceso al clúster.
- 2 Casas Club.
- Canchas de pádel.
- Alberca.
- Salón de eventos.
- Restaurant y bar de socios.
- Sauna y vapor.
- Salón de yoga.
- Gimnasio.
- Alberca semi olímpica.
La casa se extiende sobre dos lotes ( 8 y 10) en el Cluster Izar, con una superficie de terreno total de 804.95m2 y una construcción de 698m2; la propiedad se distribuye de la siguiente manera:
PLANTA BAJA:
- Garaje techado para 4 vehículos.
- Recibidor con fuente, barra tipo bar y cava.
- 1/2 baño visitas.
- Estudio - Sala TV.
- Sala-Comedor corridos a doble altura.
- Elevador.
- Cocina equipada con isla y amplia alacena.
- Amplia terraza techada.
- Cuarto de visitas con baño completo.
- Alberca y área de jardín.
- 1/2 baño de visitas exterior.
- Área de Servicio techada.
- Cuarto de Servicio con baño.
- 2 bodegas techadas.
PLANTA ALTA:
- 3 Habitaciones con closet vestidor y
baño. Todas cuentan con balcón.
- Taller
- Gimnasio
EQUIPAMIENTO INCLUIDO:
- Aires inverter en todas las habitaciones, closets y estudios.
- Elevador con capacidad para 300 kg.
- Equipo de filtrado para piscina automatizado y sistema PV3. No requiere que vayan a aspirarla y se puede controlar desde el celular, tanto como luces, fuente, programación y monitoreo de datos.
-Jardín con diseño de paisajismo y sistema de riego automatizado marca HUNTER.
- Internet de fibra óptica TELMEX.
- Domótica y compatibilidad con Alexa.
- Repetidores de Wifi en la casa.
- Iluminación exterior automática por horarios y sensores de movimiento en cochera y escaleras interior.
- Equipo de cámaras tipo domo HD marca DAHUA.
- Videoportero-interfón en acceso principal comunicado con cocina y recamara principal. Todos los cuartos están intercomunicados y cuentan con
teléfonos inalámbricos.
- Bocinas marca SONOS conectadas al Wifi en planta baja.
- Todas las salidas de TV de la casa tienen cable directo de internet y ducteria en muro para ocultar cablería.
- Tanque de gas de 180 litros marca TATSA con llave para llenado a nivel de calle (No tienen que subir al techo los de la compañía de gas)
- Planta de emergencia marca GENERAC de gas capacidad de 19.5 KW con tanque estacionario de 500 litros independiente al de la casa marca CYTSA
- Calentador de gas depósito 5 servicios marca CALOREX
- Sistema de presión hidroneumático Easy box 2hp con suavizador base a sal y barra antisarro.
- Cancelería línea europea serie 150 eurovent color madera en toda la casa.
- Pisos de mármol travertino
- Luminarias led en toda la casa.
- Lavabos de toda la casa son de mármoles finos o piedra dependiendo de su ubicación.
- Regaderas en planta alta son tipo teléfono marca DELTA satinadas.
- Llaves de Lavabos marca GROHE.
- Cisterna Rotoplas con capacidad para 2,800 litros y tinaco en azotea de 1,100 litros para uso de emergencia.
FORMAS DE PAGO:
- Apartado: $50,000
- Enganche: 25%
- Recurso propio y créditos hipotecarios.
Temozon Norte, Mérida, Yucatán

