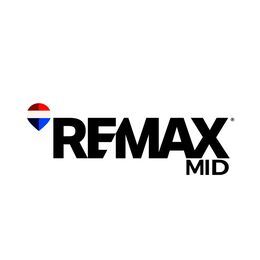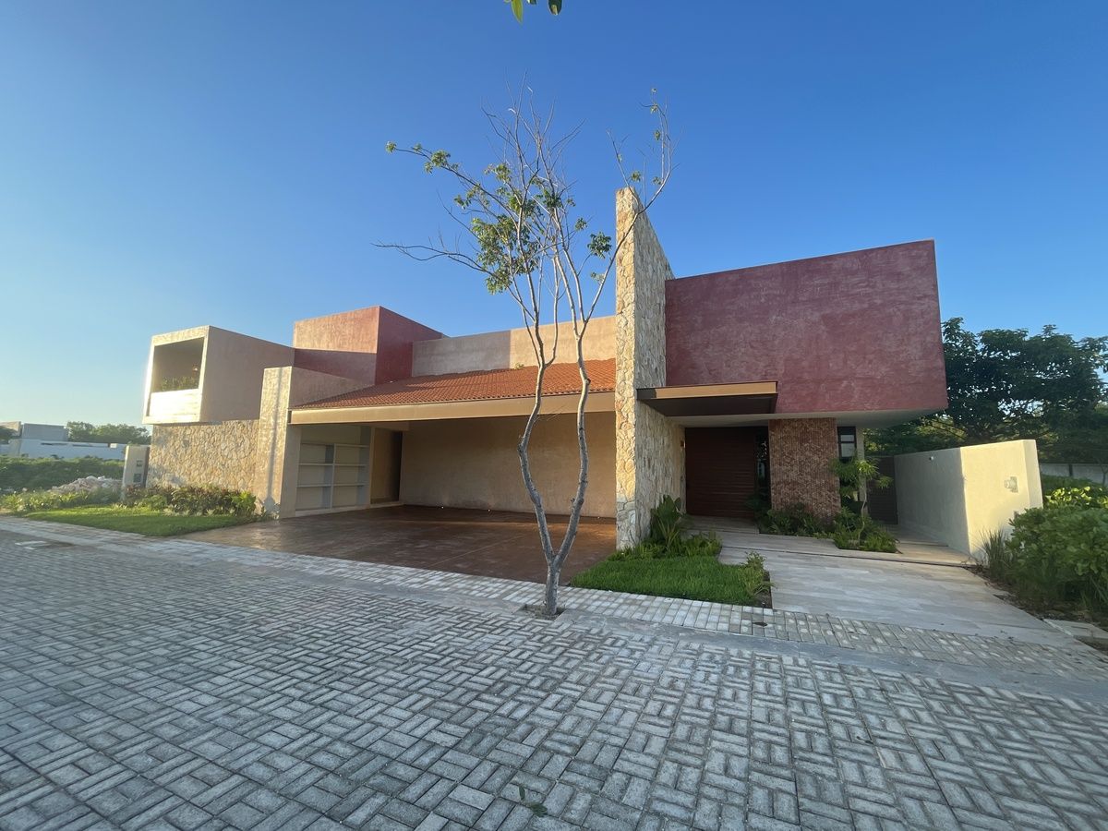
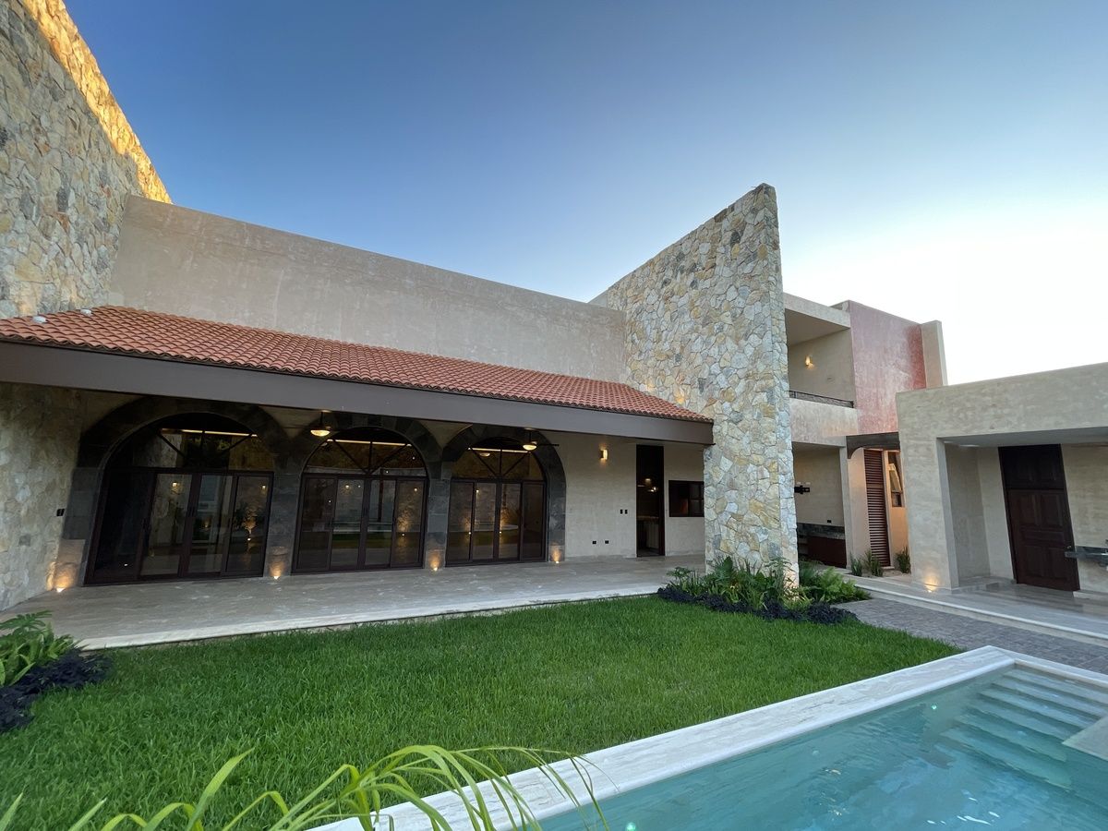
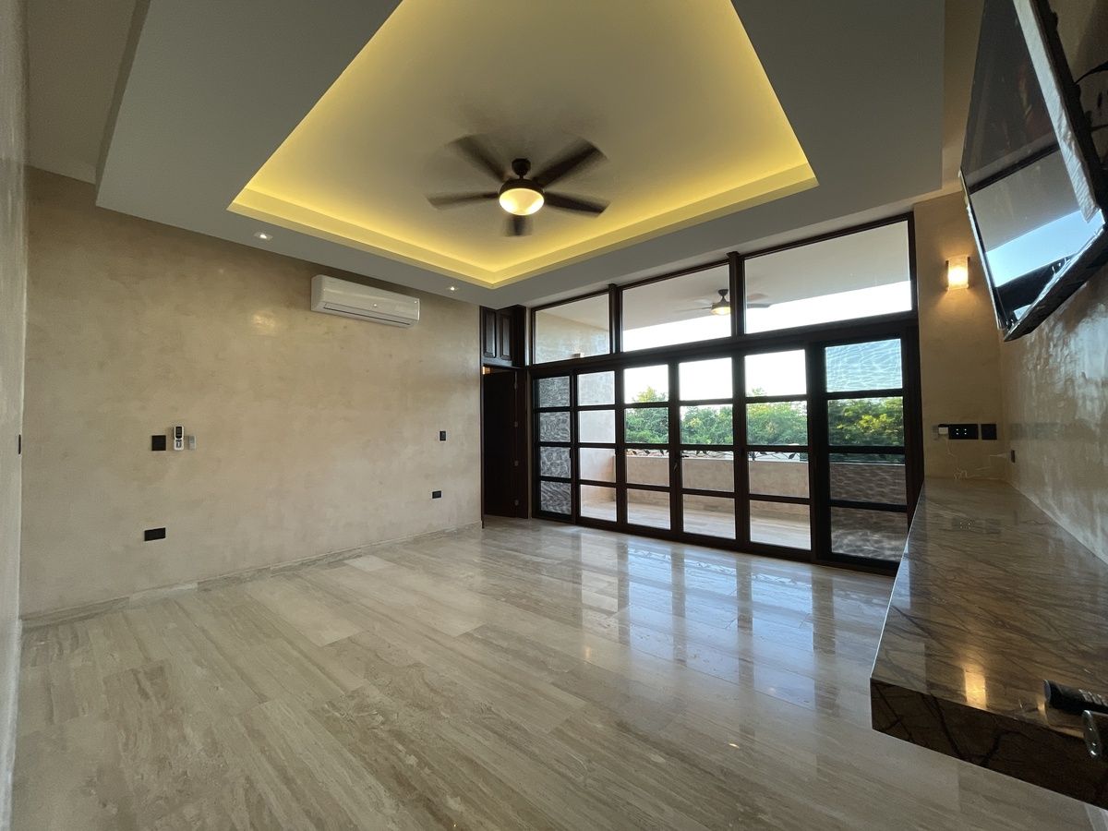

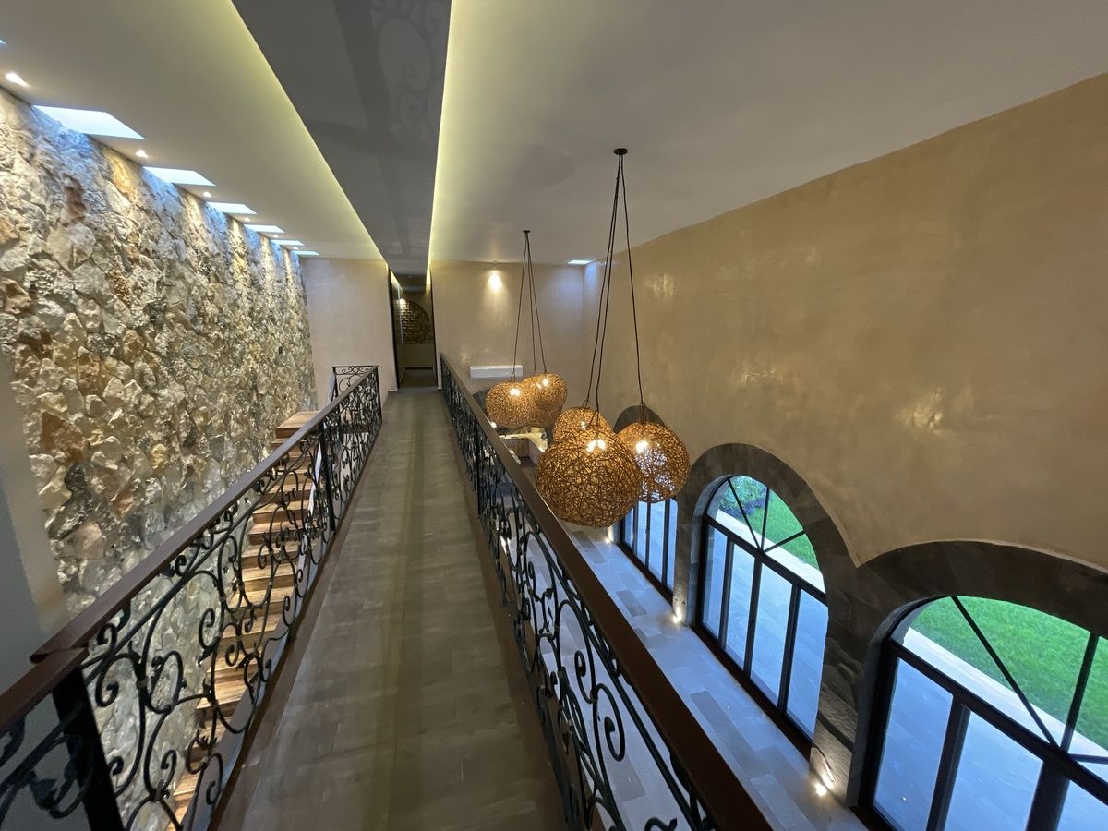

NLP
New Residence in Private Residential SOLUNA, in Temozón Norte.
Surface: 804.95 M2 (29.34 mt x 27.45 mt).
Construction: 698 M2
Delivery: Immediate
Price from: $19,500,000 (Negotiable)
GROUND FLOOR:
- Covered garage for 4 vehicles.
- Entrance hall with fountain, bar type and wine cellar.
- 1/2 bathroom for guests.
- Study - TV room.
- Living-Dining room with double height.
- Elevator.
- Equipped kitchen with island and large pantry.
- Large covered terrace.
- Guest room with full bathroom.
- Pool and garden area.
- 1/2 bathroom for guests.
- Covered service area.
- Service room with bathroom.
- 2 covered storage rooms.
UPPER FLOOR:
- 3 Bedrooms with walk-in closet and bathroom. All have a balcony.
- Workshop - Gym
INCLUDED EQUIPMENT:
- Inverter air conditioners in all bedrooms, closets, and studies.
- Elevator with a capacity of 300 kg.
- Automated pool filtration equipment and PV3 system, does not require manual cleaning and can be controlled from a mobile phone, including lights, fountain, programming, and data monitoring.
- Garden with landscaping design and automated irrigation system by HUNTER.
Reservation: $10,000 pesos (7 calendar days).
Accepted payment methods: Bank transfer and own resources.
*Maintenance fee: $5500 pesos monthly.
*Prices and conditions are subject to change without prior notice.
*The information in this sheet comes from a reliable source; however, it is subject to changes in availability and price or other conditions without prior notice.
*The images shown are for illustrative purposes only; there may be changes in the property, so they serve only as a reference and may vary, as well as the furniture and equipment are only representative to furnish the spaces and are not included.
*The published price does not include notarial fees, appraisal, and acquisition taxes, which will be determined based on the variable amounts of credit and notarial concepts that must be consulted with the promoters in accordance with NOM-247-SE-2022.NLP
Residencia Nueva en Privada Residencial SOLUNA, en Temozón Norte.
Superficie: 804.95 M2 (29.34 mt x 27.45 mt).
Construcción: 698 M2
Entrega: Inmediata
Precio desde: $19,500,000 (Tratables)
PLANTA BAJA:
- Garaje Techado para 4 vehículos.
- Recibidor con fuente, barra tipo bar y cava
- 1/2 baño visitas.
- Estudio - Sala TV
- Sala-Comedor corridos a doble altura.
- Elevador.
- Cocina equipada con isla y amplia alacena.
- Amplia terraza techada.
- Cuarto de visitas con baño completo.
- Alberca y área de jardín.
- 1/2 baño de visitas.
- Área de Servicio techada
- Cuarto de Servicio con baño.
- 2 bodegas techadas.
PLANTA ALTA:
- 3 Habitaciones con closet vestidor y baño. Todas cuentan con balcón.
- Taller - Gimnasio
EQUIPAMIENTO INCLUIDO:
- Aires inverter en todas las habitaciones, closets y estudios.
- Elevador con capacidad para 300 kg.
- Equipo de filtrado para piscina automatizado y sistema PV3, no requiere que vayan a aspirarla y se puede controlar desde el celular, tanto como luces, fuente, programación y monitoreo de datos.
-Jardín con diseño de paisajismo y sistema de riego automatizado marca HUNTER.
Apartado: $10,000 pesos (7 días naturales).
Forma de pago aceptadas: Bancario y recurso propio
*Cuota de mantenimiento: $5500 pesos mensuales.
*Precios y condiciones sujetos a cambios sin previo aviso.
*La información en esta ficha proviene de fuente confiable, sin embargo, está sujeta a cambios de disponibilidad y precio u otras condiciones sin previo aviso.
*Las imágenes mostradas son con fines ilustrativos, puede haber cambios en la propiedad, de manera que solo sirven como referencia y pueden variar, así como los muebles y equipamiento son únicamente representativos para ambientar los espacios y no están incluidos.
*El precio publicado no incluye gastos notariales, avaluó e impuestos de adquisición, el cual se determinará en función de los montos variables de conceptos de crédito y notariales que deben ser consultados con los promotores de conformidad con lo establecido en la NOM-247-SE-2022

