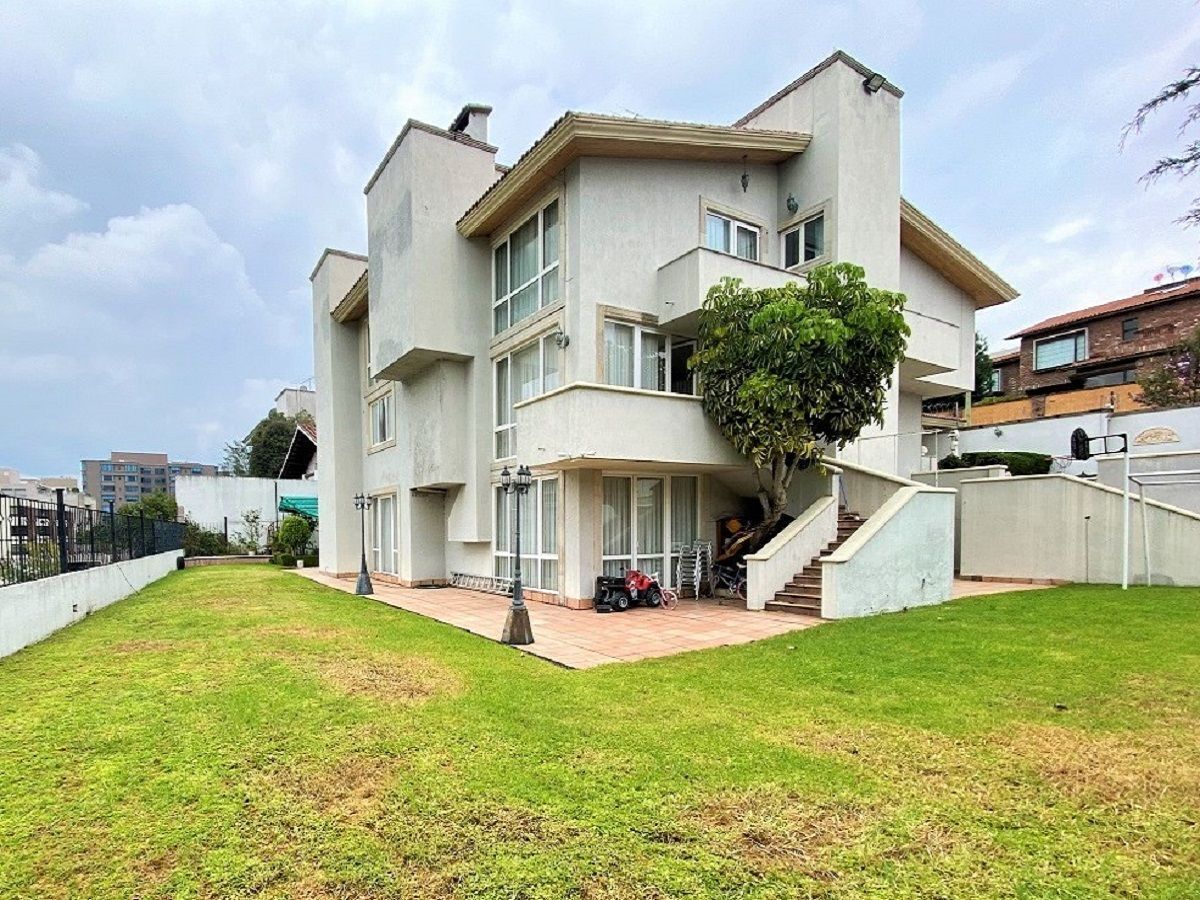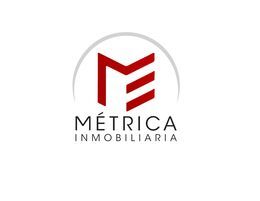





1300 m2 of land
1000 m2 of construction. Built on the fusion of two plots on 3 levels.
Access floor with hall, living room, dining room, guest bathroom, dining room with family and access to the garden.
Very good size kitchen with large cupboard. The washing area is also very large in this area. (the service rooms are downstairs).
The ground floor has many spaces, a large social room for events or games room that has a bar and fireplace, half a bathroom. It has exits to the garden. In this area there is the cellar, space for an office or multiple area and another room with bathroom that can be adapted as a bedroom. It's a versatile area.
Upstairs with 4 bedrooms, each with its own bathroom and dressing room. The main one with space to expand dressing rooms or integrate an office. The bathroom has a jacuzzi and a shower. The bedrooms have heating.
There is a family in the lobby of the bedrooms upstairs, plus the family in the dining room.
It has a main and service staircase.
2 service rooms with bathroom.
Space for 6 small cars or 4 large cars
Large L-shaped garden of approx. 540 m2
It has a safety deposit box
Winery
Ideal for upgrading
Note:
The availability and prices of all properties and/or properties are subject to change without notice. Check with the real estate agency for availability.
The price does NOT include: notary fees, fees, duties, taxes, appraisals or interest rate costs and/or expenses in case of financing.
The furniture and decoration are not included in the price, unless otherwise indicated.
The announced measurements are approximate, the exact measurements will be those expressed in the property title (deeds) of each property.
Privacy notice available at www.metricainmobiliaria.com1300 m2 de terreno
1000 m2 de construcción. Construida sobre la fusión de dos terrenos en 3 niveles.
Planta de acceso con hall, sala, comedor, medio baño de visitas, antecomedor con family y bajada al jardín.
Cocina de muy buen tamaño con alacena amplia. Tiene el área de lavado también muy grande en esta zona. (los cuartos de servicio están abajo).
La planta baja tiene muchos espacios, un gran salón social para eventos o cuarto de juegos que tiene bar y chimenea, medio baño. Tiene salidas al jardín. En esta área está la cava, espacio para despacho o área múltiple y otro cuarto con baño que puede adaptarse de recámara. Es área versátil.
Planta alta con 4 recámaras, cada una con su baño y vestidor. La principal con espacio para ampliar vestidores o integrar un despacho. El baño tiene jacuzzi y regadera. Recámaras tienen calefacción.
Hay un family en el vestíbulo de las recámaras arriba, más el family del antecomedor.
Tiene escalera principal y de servicio.
2 cuartos de servicio con baño.
Espacio para 6 coches chicos o 4 grandes
Amplio jardín en L de 540 m2 aprox.
Cuenta con caseta de seguridad
Bodega
Ideal para actualizar
Nota:
La disponibilidad y los precios de todos las propiedades y/o inmuebles están sujetos a cambios sin previo aviso. Verificar con la inmobiliaria la disponibilidad.
El precio NO incluye: gastos notariales, honorarios, derechos, impuestos, avalúos ni costos de tasas de interés y/o gastos en caso de financiamiento.
El mobiliario y decoración no están incluidos en el precio, a menos que se indique lo contrario.
Las medidas anunciadas son aproximadas, las medidas exactas serán las que se expresen en el título de propiedad (escritura) de cada inmueble.
Aviso de privacidad disponible en www.metricainmobiliaria.com

