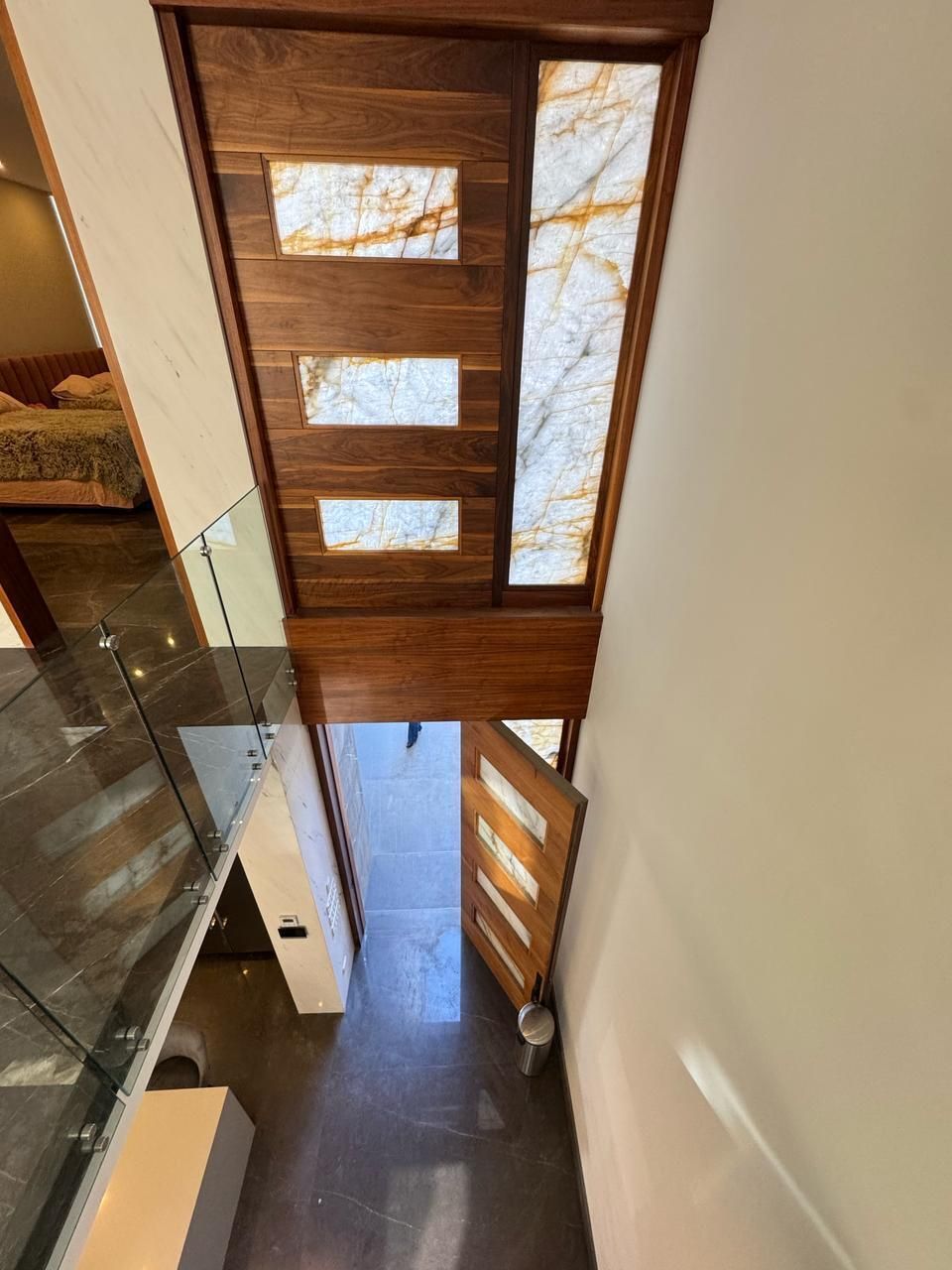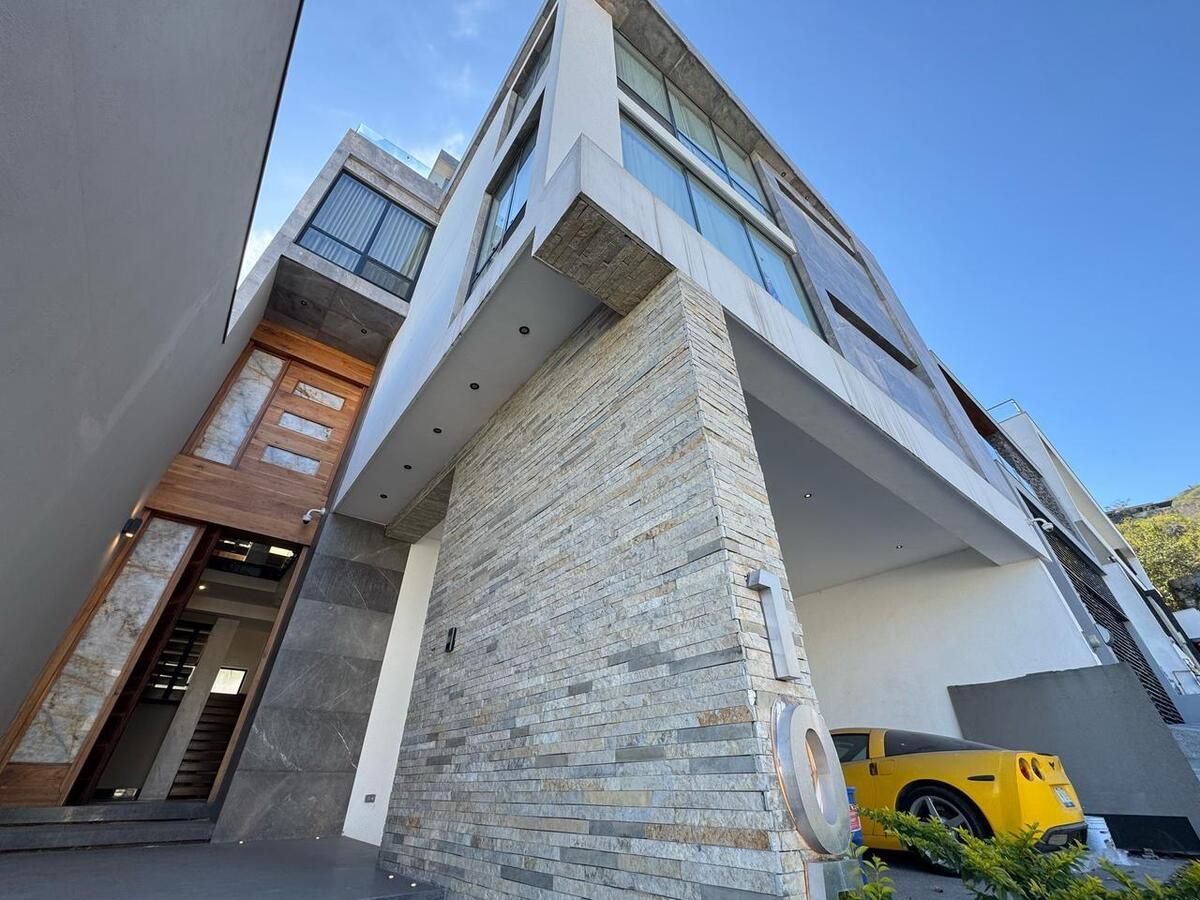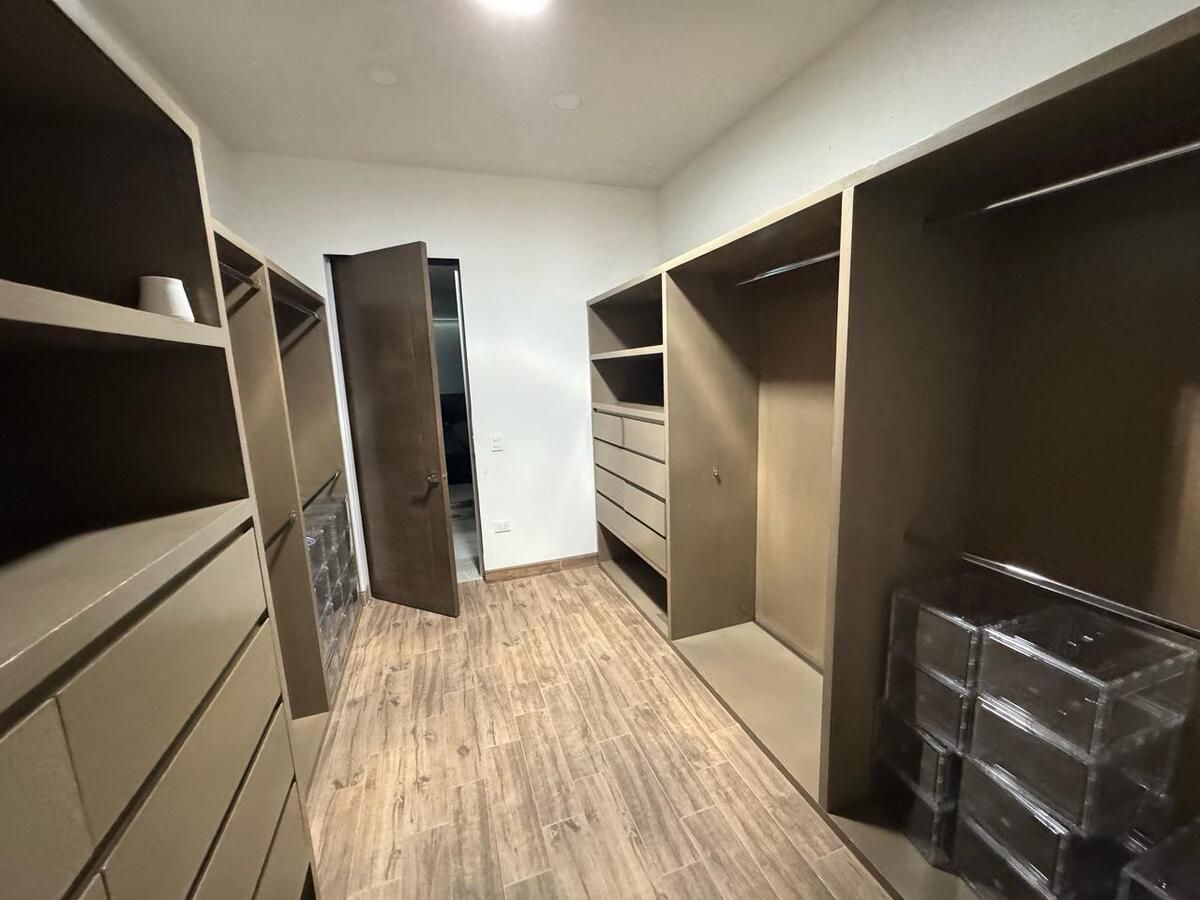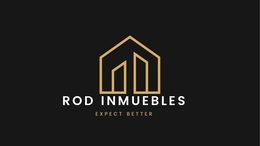





CURRENT USE:
Land and house with four (4) levels of construction.
TYPES OF CONSTRUCTION:
Two (2) as observed at the time of the visit.
TYPE I.-
Interior area.
TYPE II.-
Covered exterior area. Garage, balconies, and covered terrace.
Ground floor:
Covered garage for two cars, porch, entrance hall, staircase to the first level, living-dining room,
kitchen, half bath, patio, pool area, and service hallway.
First level:
Staircase to the ground floor and second level, living room, sink, bedroom with bathroom and dressing room, and
bedroom with balcony, bathroom, and dressing room.
Second level:
Staircase to the first level and third level, living room, laundry with uncovered patio, and
master bedroom with bathroom and dressing room.
Third level:
Staircase to the second level, living room with bar area, kitchenette, half bath, service room
with bathroom, and covered terrace with barbecue area.
QUALITY AND CLASSIFICATION: Residential quality.
NUMBER OF BEDROOMS: Three (3).
NUMBER OF FULL BATHS: Four (4).
NUMBER OF HALF BATHS: Two (2).
NUMBER OF LEVELS: Four (4).
APPROXIMATE AGE: +/- 6 Years.
REMAINING USEFUL LIFE: +/- 64 Years, with preventive and corrective maintenance.
CONDITION:
Good in general.
PROJECT QUALITY:
Functional. The architectural design and construction solutions allow for the development of the basic
activities of its inhabitants, delineate public and private areas, and respond to the local
characteristics of climate, uses, and materials.
DOORS: Natural stone on the facade, marble floors, synthetic deck flooring and covering.
Main door of solid wood with glass sections and interior doors of solid wood.
Solar panels.
Pool.USO ACTUAL:
Terreno y casa habitación con cuatro (4) niveles de construcción.
TIPOS DE CONSTRUCCIÓN:
Dos (2) según lo observado al momento de la visita.
TIPO I.-
Área interior.
TIPO II.-
Área exterior cubierta. Cochera, balcones y terraza cubierta.
Planta baja:
Cochera cubierta para dos autos, pórtico, recibidor, cubo de escalera hacia primer nivel, sala - comedor,
cocina, medio baño, patio, área de alberca y pasillo de servicio.
Primer nivel:
Cubo de escalera hacia planta baja y segundo nivel, estancia, sink, recámara con baño y vestidor y
recámara con balcón, baño y vestidor.
Segundo nivel:
Cubo de escalera hacia primer nivel y tercer nivel, estancia, lavandería con patio descubierto y recámara
principal con baño y vestidor.
Tercer nivel:
Cubo de escalera hacia segundo nivel, estancia con área de bar, cocineta, medio baño, cuarto de servicio
con baño y terraza cubierta con área de asador.
CALIDAD Y CLASIFICACIÓN: De calidad residencial.
NUMERO DE RECAMARAS: Tres (3).
NUMERO DE BAÑOS COMPLETOS: Cuatro (4).
NUMERO DE MEDIOS BAÑOS: Dos (2).
NUMERO DE NIVELES: Cuatro (4).
EDAD APROXIMADA: +/- 6 Años.
VIDA ÚTIL REMANENTE: +/- 64 Años, con mantenimiento preventivo y correctivo.
ESTADO DE CONSERVACIÓN:
Bueno en general.
CALIDAD DEL PROYECTO:
Funcional. El diseño arquitectónico y las soluciones constructivas permiten el desarrollo de las actividades
básicas de sus habitantes, delimitan zonas públicas, privadas y responden a las características locales
del clima, usos, materiales
PUERTAS: Piedra natural en fachada, pisos de mármol, piso y cubierta de deck sintético.
Puerta principal de madera sólida con secciones de cristal y puertas interiores de madera sólida
Paneles solares.
Alberca
Monteleón, Monterrey, Nuevo León

