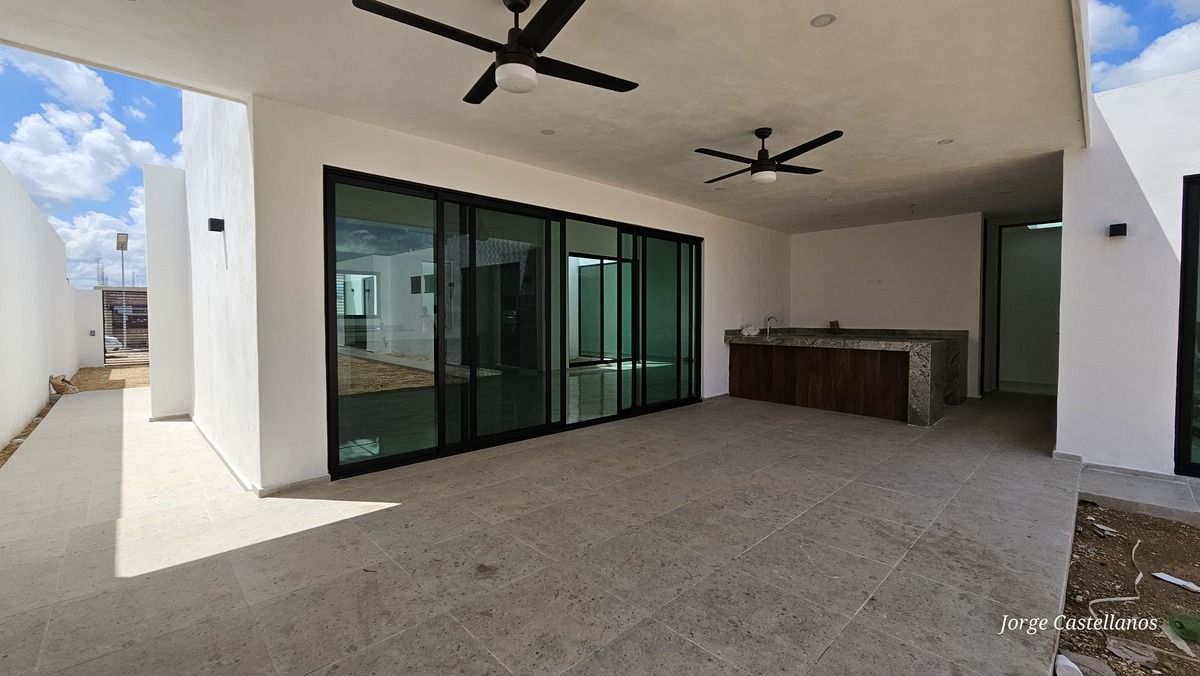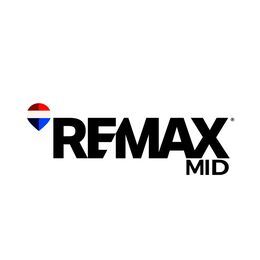





RAG
Construction: 381.15 m2
Land: 696 m2
Land dimensions: 12.00 m front and 58.00 m deep
SINGLE FLOOR
- Covered garage for two cars
- Double-height entrance hall
- Double-height living and dining room
- Modern kitchen with island, or in "U" shape (to choose according to the stage of construction)
- Pantry
- Covered terrace with a view of the pool
- Bar with granite countertop and sink
- Full guest bathroom
- Pool approximately 8 m X 3.00 m
- Spacious backyard
- Master bedroom 1 with walk-in closet, full bathroom with double sink
- Secondary bedroom 2 with walk-in closet and full bathroom
- Secondary bedroom 3 with walk-in closet and full bathroom
- Secondary bedroom 4 with walk-in closet and full bathroom
- Laundry area
- Service room with full bathroom
- Drying area
- Storage room
- Service hallway
PAYMENT METHOD
Reservation: $20,000
Down payment: 25%
Bank credit or Own Resources
DELIVERY IN 4 MONTHS
The information in this ad comes from the owner; however, it is subject to errors, omissions, and may change in price and availability without prior notice.
Illustrative images, not an identical representation. The purpose of the image is to give an idea of the space of the development.
The prices published here do not include amounts generated by the contracting of mortgage credits, nor do they include expenses, rights, and notarial taxes, items that will be determined based on variable amounts for credit concepts, notarial fees, and applicable tax legislation.
The reservation and down payment are deducted from the property value at the time of signing.
The above is in accordance with the provisions of NOM 247 SE 2021.RAG
Construcción: 381.15 m2
Terreno: 696 m2
Medidas del terreno: 12.00 m frente y 58.00 m de fondo
PLANTA ÚNICA
- Cochera techada para dos autos
- Recibidor a doble altura
- Sala y comedor a doble altura
- Moderna cocina con isla, o en “forma de U” (a elegir según etapa de la construcción)
- Alacena
- Terraza techada con vista a la alberca
- Bar con meseta de granito y lavamanos
- Baño de visitas completo
- Alberca de 8 m X 3.00 m aproximadamente
- Amplio jardín trasero
- Recámara 1 principal con closet- vestidor, baño completo con doble lavabo
- Recámara secundaria 2 con closet- vestidor y baño completo
- Recámara secundaria 3 con closet- vestidor y baño completo
- Recámara secundaria 4 con closet- vestidor y baño completo
- Área de lavado
- Cuarto de servicio con baño complete
- Area de tendedero
- Bodega
- Pasillo de Servicio
MÉTODO DE PAGO
Apartado: $20,000
Enganche: 25%
Crédito bancario o Recurso Propio
ENTREGA 4 MESES
La información de este anuncio proviene del propietario, sin embargo esta sujeta a errores, omisiones y puede sufrir cambios en precio y disponibilidad sin previo aviso.
Imágenes de carácter ilustrativo , No es una representación idéntica. La finalidad de la imagen es dar una idea del espacio del desarrollo.
Los precios aquí publicados no incluyen, cantidades generadas por contratacon de créditos hipotecarios, ni tampoco gastos, derechos e impuestos notariales, rubros que se determinaran en función de los montos variables por conceptos de créditos, aranceles notariales y legislación fiscal aplicable.
El apartado y el pago del enganche se restan del valor de la propiedad al momento de la escrituracion.
Lo anterior de conformidad con lo establecido en la NOM 247 SE 2021
Dzityá, Mérida, Yucatán

