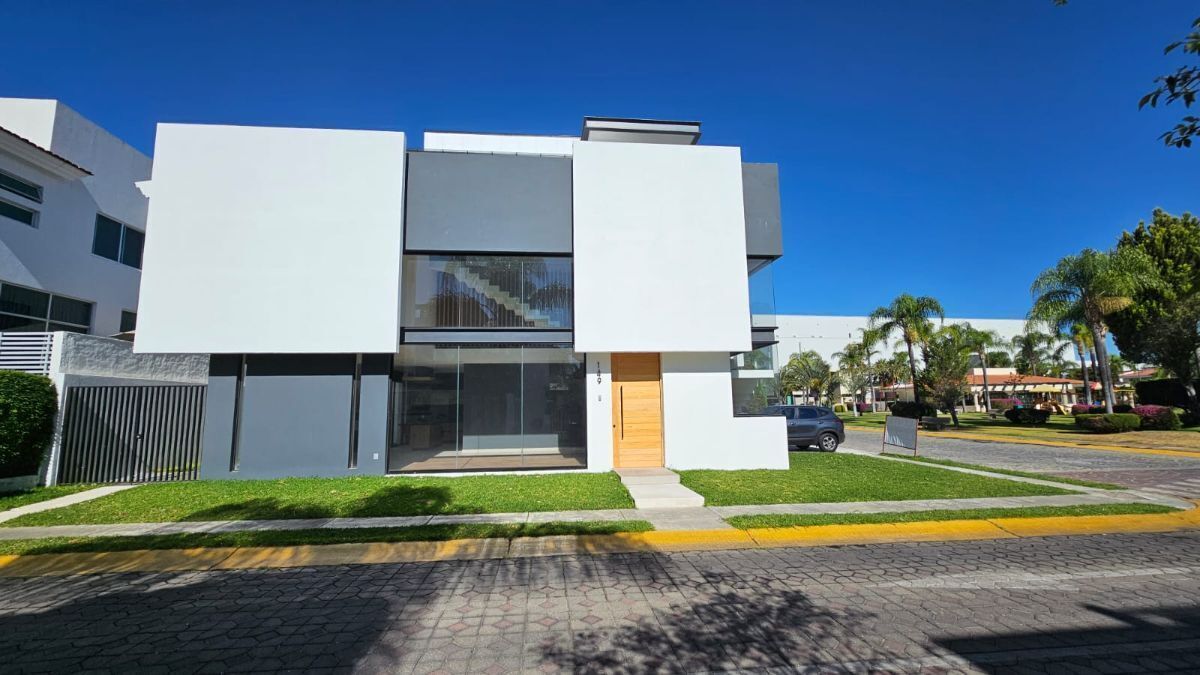

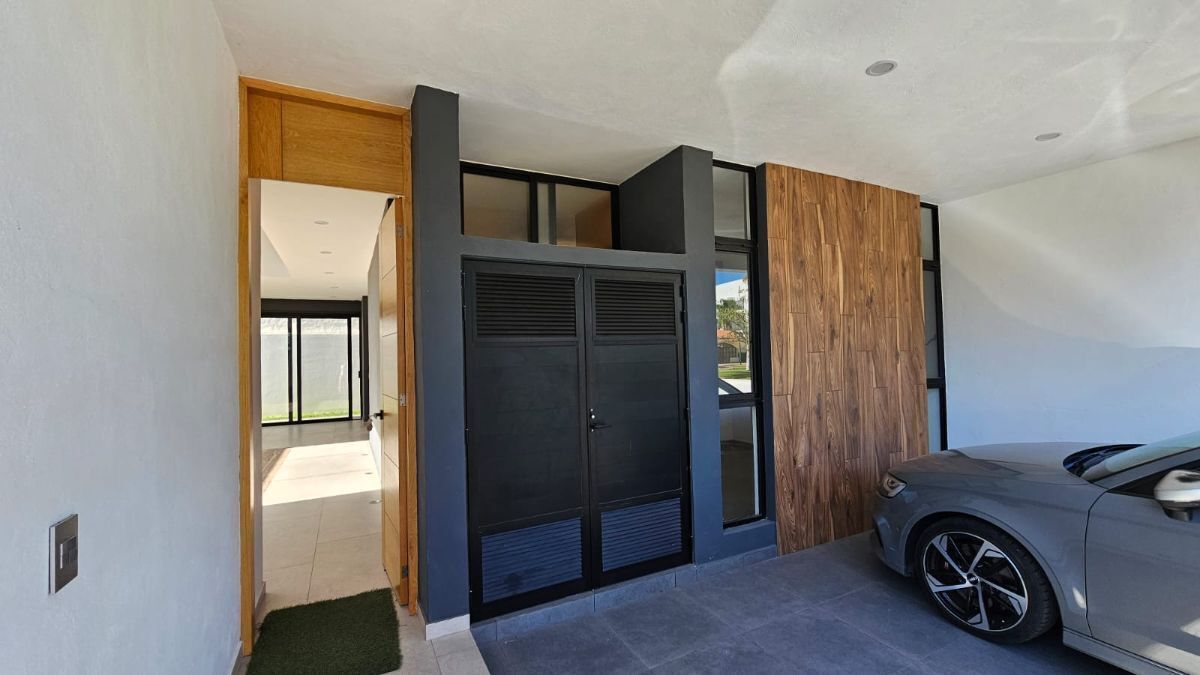
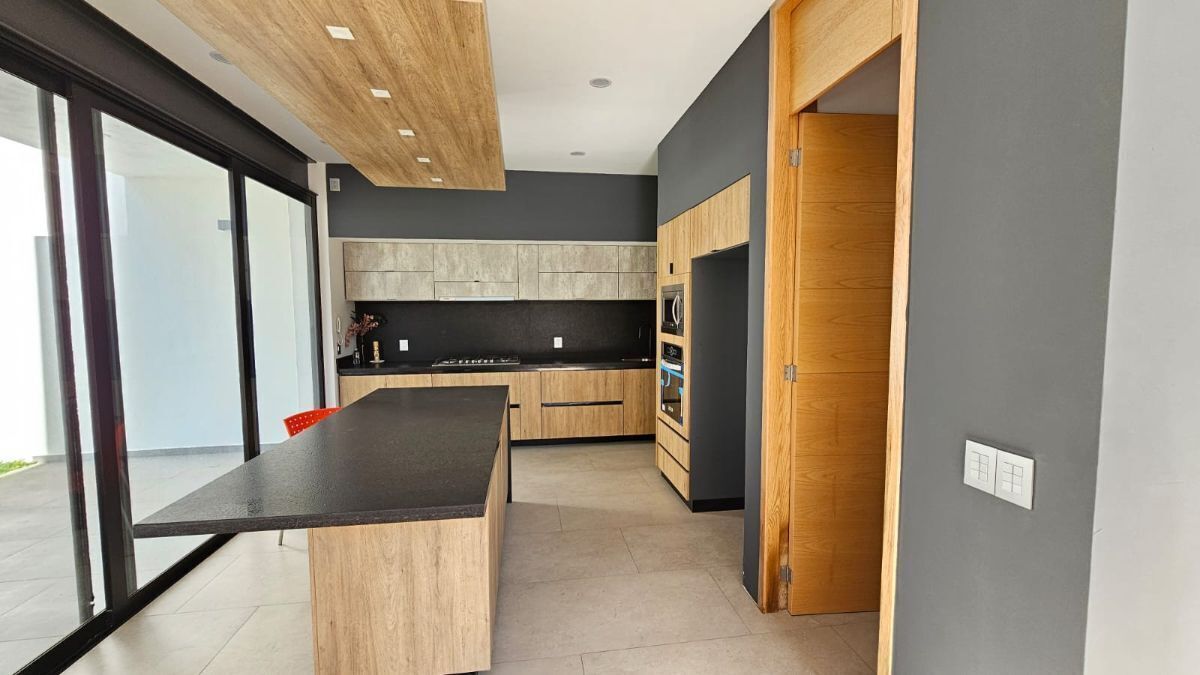
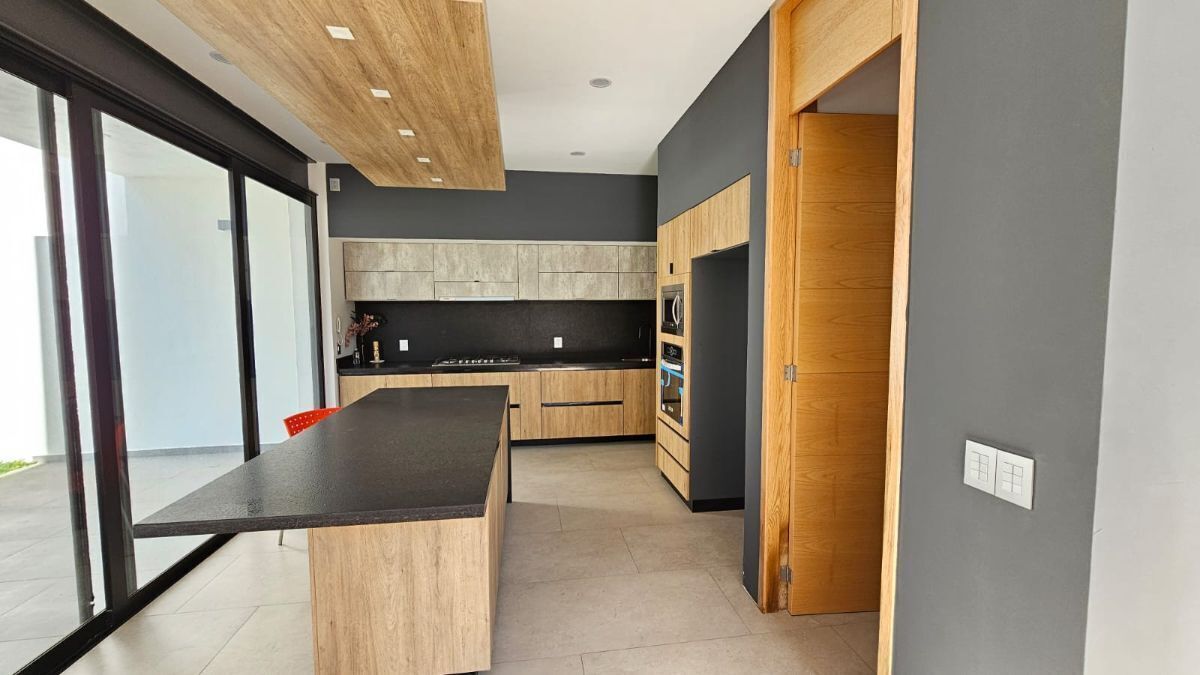
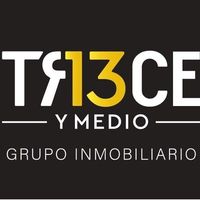
SPACTACULAR RESIDENCE FOR SALE IN JARDIN REAL
It is 300 M2 of land and 346 M2 of construction
Garage for 2 cars, with the option of making imprints in the garden to park another 2 cars
Tool closet in the garage (where the Hydro-pneumatic, the irrigation control for the exterior and interior gardens, the general Electric panel, and shelves typical of a closet are located; in the garage there is an access door to the house, in addition to the main access door to the same,
Ground floor: Bedroom with full bathroom or Study
Green area under the staircase
Living room, dining room, Integral Kitchen (already with its ovens), space in the rear interior garden for a breakfast nook, street access door to the garden, Pantry door as well as covered laundry room,
Upper floor: 3 spacious bedrooms each with a full bathroom, the main bedroom has a dressing room, there is a linen closet with a tub for washing and wringing mops (Drain), the house has double height in the living and dining areas, it has excellent views through the windows towards the Clubhouse Garden (which is a complete block in front of the house) which is in a corner.
Roof Garden and a full bathroom, a very large area for a bedroom or playroom, after the windows (with sliding doors) is the Terrace overlooking the tree-lined Front Garden, with luxury grass and children's playground).
The house has a Hydro-pneumatic system, Solar Heater, 12 Solar Panels to Generate Electricity, outputs for 6 Air Conditioning Units (mini Split) for cold or heat, in the garage there is a 10,000-liter cistern, it has a gas stationery tank (low floor level) in the interior garden and of course, the gardens have Sprinkler Irrigation. The monthly maintenance of the community is approximately $1,300.ESPECTACULAR RESIDENCIA EN VENTA EN JARDIN REAL
Son 300 M2 de terreno y 346 M2 de Construcción
Cochera p 2 Autos, con opción a hacerle huellas en el Jardín para estacionar otros 2 autos
Closet de herramientas en la cochera( ahí se encuentran el Hidroneumático, el control p Riego de los Jardines Exteriores e Interiores, el tablero Eléctrico general y entrepaños propios de un closet; en la cochera tenemos puerta de acceso a la casa, además de la puerta de acceso ppal. a la misma,
PB: Recamara con baño completo o Estudio
área verde bajo la escalera
Sala Comedor, Cocina Integral( ya con sus Hornos), espacio en el jardín Interior posterior para un Desayunador, puerta de acceso por la calle al jardín Alacena así como Cto. de Lavado cubierto.
PA: 3 Recamaras Amplias con baño completo c/u, la Rec. Principal tiene Vestidor, tenemos un closet de blancos con tina para lavar y exprimir trapeadores (Vertedero), la casa tiene Doble Altura en las áreas de Sala y Comedor, tiene unas excelentes Vistas por Las Ventanas hacia el Jardín Casa Club ( el cual es una manzana completa frente a la casa) la cual Está en Esquina.
Roof Garden y está un Baño Completo, área muy grande como para Recamara o Salón de Juegos, después de los Ventanales( con puertas corredizas) esta La Terraza con Vista hacia el Jardín Frontal Arbolada, con Pasto y Juegos Infantiles de Lujo).
La casa cuenta con Hidroneumático, Calentador Solar, 12 Paneles Solares p Generar Electricidad, salidas p 6 Equipos de Aire Acondicionado ( mini Split) frío o calor, en la cochera tiene un Aljibe de 10,000 litros de agua, tiene un Tanque Estacionario para gas ( bajo nivel de piso) en el jardín interior y desde luego, los jardines tienen Riego por Aspersión Mantenimiento mensual del coto es de $1,300 aprox.,

