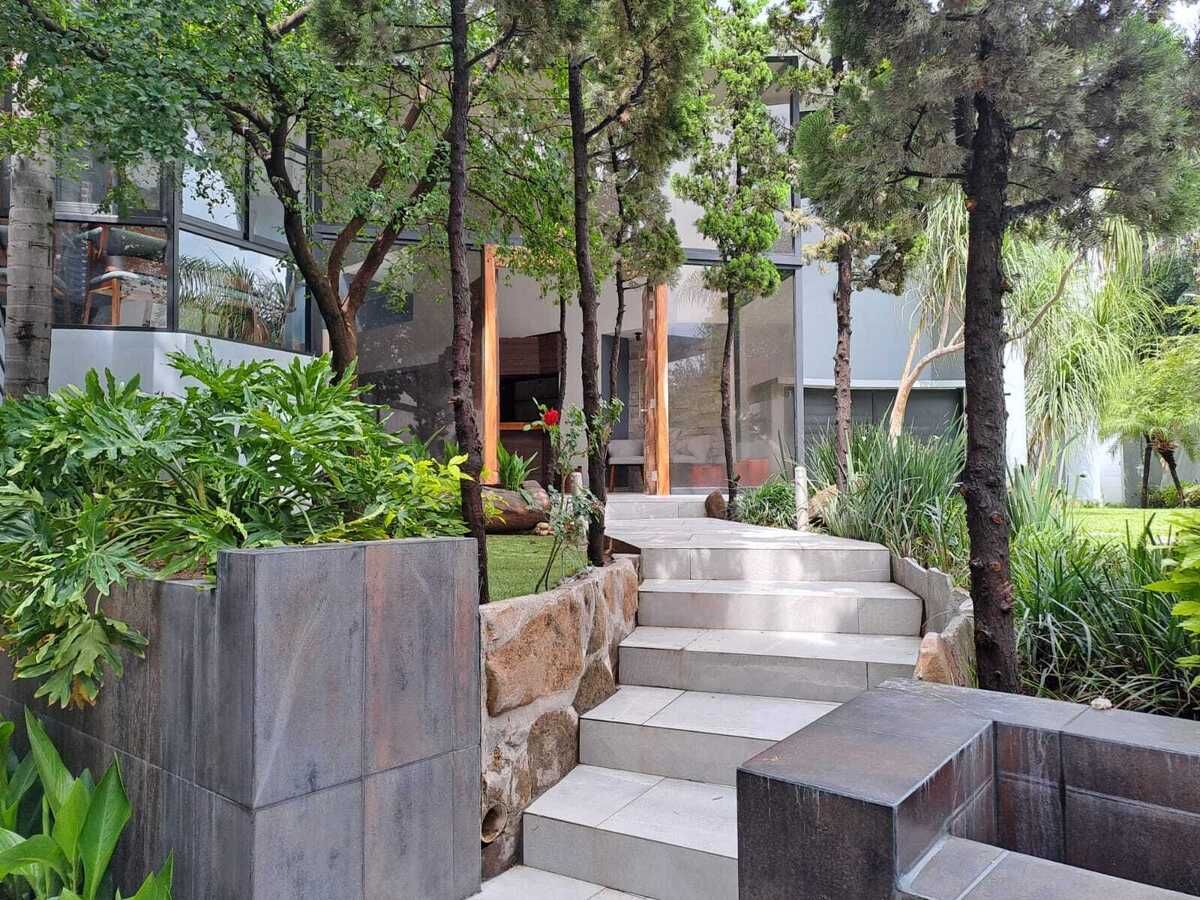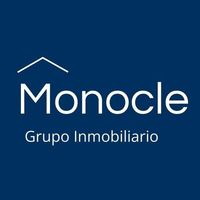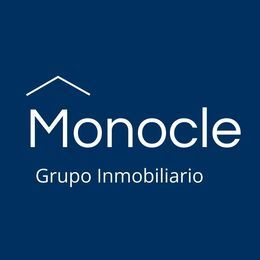





On a plot of 950 square meters, strategically utilized, this magnificent residence of 896 square meters stands. With a front of 50 meters, the irregular land transforms into a canvas where architecture merges with nature.
Distributed over three levels, the home offers unparalleled luxury. Four suites, each with an en-suite bathroom and dressing room, invite relaxation. The master suite, with its double dressing room and jacuzzi, is a true sanctuary.
On the main floor, an office with an imposing parota bookshelf and a spacious foyer with a bar welcome you. The dining room, with panoramic views of the gardens and terrace, connects with the living room, which offers a unique spectacle: the waterfall of a natural water spring.
The basement houses a wine cellar, perfect for lovers of the good life. The kitchen, equipped with parota furniture and granite countertops, is the heart of the house.
The gardens, carefully designed, invite relaxation with their winding paths and an outdoor jacuzzi. The terrace, overlooking the canyon walkway, is the ideal place to enjoy unforgettable evenings by the fire pit, surrounded by concrete benches and illuminated with LED lights.
This property is completed with a laundry room and wardrobe, as well as a service room with a full bathroom.
No real estate agents.En una parcela de 950 metros cuadrados, estratégicamente aprovechados, se erige esta magnífica residencia de 896 metros cuadrados. Con un frente de 50 metros, el terreno irregular se transforma en un lienzo donde la arquitectura se funde con la naturaleza.
Distribuida en tres niveles, la vivienda ofrece un lujo sin igual. Cuatro suites, cada una con baño en suite y vestidor, invitan al descanso. La suite principal, con su doble vestidor y jacuzzi, es un verdadero santuario.
En la planta principal, una oficina con un imponente librero de parota y un amplio recibidor con bar dan la bienvenida. El comedor, con vistas panorámicas a los jardines y la terraza, se conecta con la sala, que ofrece un espectáculo único: la cascada de un yacimiento de agua natural.
El sótano alberga una cava de vinos, perfecta para los amantes de la buena vida. La cocina, equipada con muebles de parota y cubiertas de granito, es el corazón de la casa.
Los jardines, cuidadosamente diseñados, invitan a la relajación con sus senderos sinuosos y un jacuzzi al aire libre. La terraza, con vistas al paseo de la cañada, es el lugar ideal para disfrutar de veladas inolvidables junto al fogatero, rodeado de bancas de concreto e iluminado con luces LED.
Completan esta propiedad un cuarto de lavado y ropero, así como un cuarto de servicio con baño completo.
No inmobiliarias

