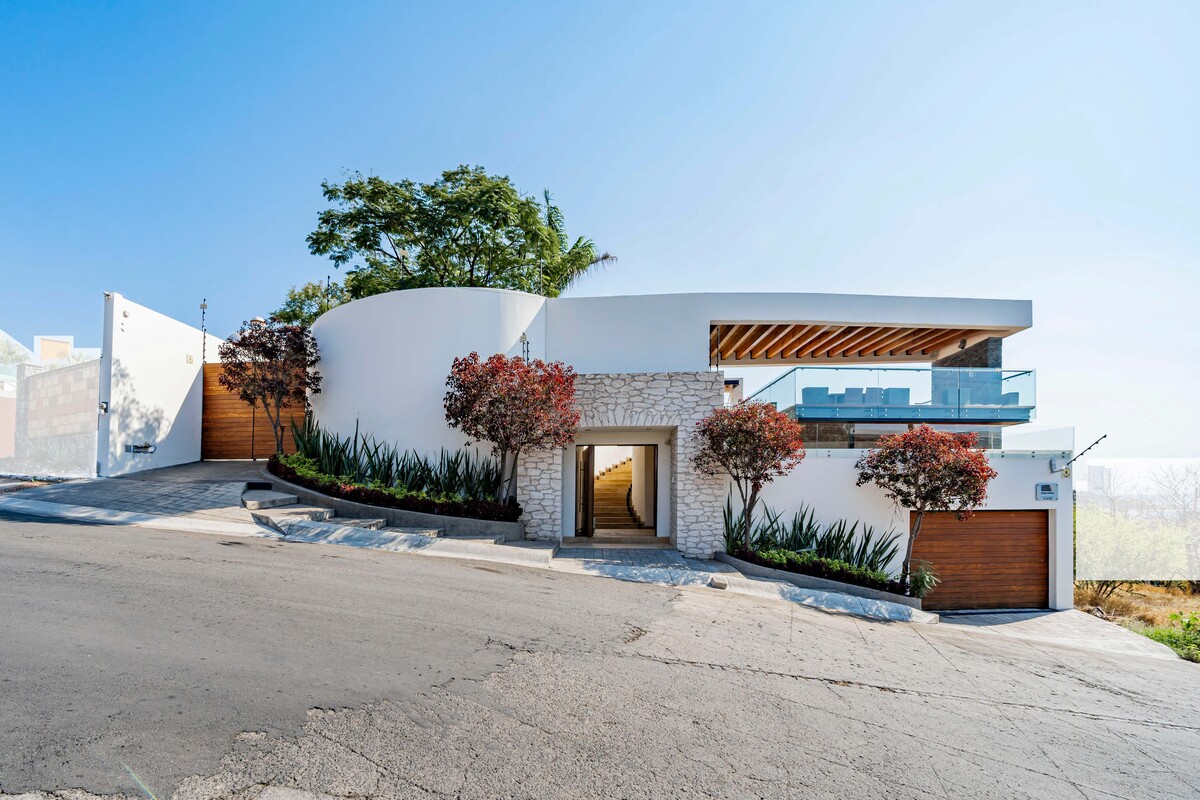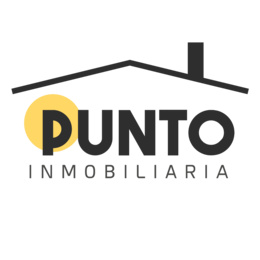





Exclusive luxury residence, modern with high-end finishes and spectacular views of the Juriquilla Nautical. With a construction of three levels of 899.48 m² on a lot of 1,137 m².
SUB-LEVEL:
Entrance hall: hotel-type with a ceiling height of 6.00 m. Tzalam wood door and travertine floor with a busardeado finish.
Lower garage: covered for 3 cars with automatic sliding doors made of Brazilian Cumaru wood and sealed concrete floor.
GROUND FLOOR:
Upper garage: uncovered for 3 cars, display type, with black cantera floors with river stone inlays.
Stairs: spiral type, staircase cylinder covered with 100% natural slate with a design of an internal and external diameter in a curved shape. With tempered glass with a curved design of 12 mm thickness.
2 Fireplaces: 1 Internal in the living-dining room and another external on the terrace.
Dining room and living room: with a design of different heights, with solid oak wood flooring and large format windows that provide great natural lighting. With a load-bearing wall lined with decorative Tzalam wood veneer for that space.
Internal terrace: Central space of the house, surrounded by large windows with a jumbo tabachín brought from Cuernavaca and a fountain that enhances the entire ground floor. With details in volumetric walls and coverings of hammered caliche stone that run through a large space of the house and deck floors of Brazilian Cumaru wood. Designed to integrate a dome in the ceiling.
Equipped kitchen: KUCHEN BRAND with quartz countertops, breakfast bar with imported ARABESCATO stone countertop, pantry of 9.90 m², sub-zero refrigerator of 2 pieces, grill and ovens by FRIGADIERE, double sink.
Patio: with stairs for access to the service room.
Wine cellar/Bar, game room, and television room:
Guest room: Designed with privacy and independence from the house and with direct access to the interior terrace and social areas. With a curved wall design for an inverted curved headboard and a full bathroom.
Office: with a large library with access to the internal garden, Security room and Storage: of 4.30 m².
Half bathroom: to service the ground floor with natural stone covering and a one-piece onyx sink.
Pool and palapa: with 2 swimming lanes of 14 meters long with a depth of 1.40 mts., with a beach for sunbathing with an infinity edge and return cistern. It has an additional covered terrace.
Jacuzzi: for 10 people with hydromassage and infinity edge with return cistern. Pool deck made of Brazilian CUMARU wood and a panel system for heating.
Garden: with an automatic irrigation system, it has a cistern for soapy water and/or street water of 5,000 lt., 1
FIRST FLOOR:
Master Suite: It is the largest room in the house, 82 m2 divided into three sections:
1.- Bathroom: with double sink, tub, and shower with a view of the lake. Walking closet with high and medium finishes on the closet doors and ambient sound.
2.- Bedroom space with Catalan vault in the ceiling and 180-degree views of the canyon, the lake, the bell tower, and the golf course.
3.- Covered balcony: of 15 m2.
Suite: room of 75 m2 with medium height bathroom with double sink, tub, and shower. Private independent dressing room. Covered balcony: of 15 m2 with views of the golf course.
Junior Suite: Two-level room of 45 m2 with a full bathroom and shoe rack and hidden closet design integrated into the stairs, with panoramic views of the lake and the golf course.
Service room: with a full bathroom isolated from the house (access by ground floor stairs).Exclusiva residencia de lujo, moderna con acabados de alta gama y con
espectacular vista al Náutico de Juriquilla. Con una construcción en tres niveles de 899.48 m² sobre un lote de 1,137 m².
SUB-NIVEL:
Hall de entrada: tipo hotel con altura bajo techo de 6,00 m. Puerta de madera Tzalam y piso travertino busardeado.
Cochera baja: techada para 3 autos con puertas automáticas corredizas de
madera Cumaru Brasileña con piso de concreto sellado.
PLANTA BAJA:
Cochera alta: descubierta para 3 autos, tipo aparador, con pisos de cantera negra con incrustaciones de piedra de rio.
Escalera: de tipo caracol, cilindro de escalera recubierto con laja natural al 100% con diseño de un diámetro interno y externo en forma curva. Con
cristales templados con diseño curvo de 12 mm de espesor.
2 Chimeneas: 1 Interna en la sala - comedor y otra externa en terraza.
Comedor y sala de estar: con diseño de distintas alturas, con piso de madera solida de encino y ventanales de gran formato que brindan gran iluminación natural. Con muro de carga forrado en chapa de madera de Tzalam decorativo para ese espacio.
Terraza interna: Espacio central de la casa, rodeada de grandes ventanales con un tabachín jumbo traído de Cuernavaca y una fuente que ameniza
toda la planta baja. Con detalles en muros de volumetría y recubrimientos de piedra caliche martelinada que recorren gran espacio de la casa y pisos deck de Madera Cumaru brasileña. Diseñado para integrar un domo en el techo.
Cocina equipada: MARCA KUCHEN con cubiertas de cuarzo, barra desayunador a con cubierta de piedra ARABESCATO de importación, alacena
de 9.90 m², refrigerador sub-cero de 2 piezas, parrilla y hornos marca FRIGADIERE, Tarja doble.
Patio: con escalera para acceso a cuarto de servicio
Cava/Bar, cuarto de juegos y sala de televisión:
Habitación de visitas: Diseñada con privacidad e independencia de la casa y con accesos directos a terraza interior y áreas sociales. Con diseño de
muro curvo para una cabecera curva invertida y baño completo.
Despacho: con biblioteca amplia con salida al jardín Interno, Cuarto de seguridad y Bodega: de 4.30 m².
Medio baño: para dar servicio a planta baja con recubrimiento de piedra natural y ovalin de una pieza de piedra onix.
Alberca y palapa: de 2 carriles de nado de 14 metros de largo con profundidad de 1.40 mts., con playa para asoleadero con caída infinity y cisterna de retorno. Que cuenta con una terraza techada adicional.
Jacuzzi: para 10 personas con Hidromasaje y caída infinity con cisterna de retorno. DECK de Alberca de Madera CUMARU de Brasileña y sistema de
paneles para el calentamiento.
Jardín: con Sistema de riego automático, cuenta con cisterna de aguas Jabonosas y/o de agua de la calle de 5,000 lt., 1
PRIMER PISO:
Master Suite: Es la habitación más grande de la casa, 82 m2 divididos en tres
secciones:
1.- Sala de baño: con doble lavabo, tina y regadera con vista al lago. Vestidor Walking closet de altura y media con acabados de alto brillo en las puertas
del closet y sonido ambiental.
2.- Espacio del dormitorio con boveda catalana en el techo y vistas de 180
grados a la cañada, al lago, al campanario y al campo de golf.
3.- Balcón techado: de 15 m2.
Suite: habitación de 75 m2 con Sala de baño de altura y media con doble lavabo, tina y regadera. Vestidor privado independiente Balcón techado: de 15 m2 con vistas al campo de golf.
Junior Suite: Habitación a dos niveles de 45 m2 con baño completo y diseño de zapatera y closet oculto integrados a las escaleras, con vistas panorámicas al lago y al campo de golf.
Cuarto de servicio: con baño completo aislado de la casa (acceso por escaleras de planta baja).

