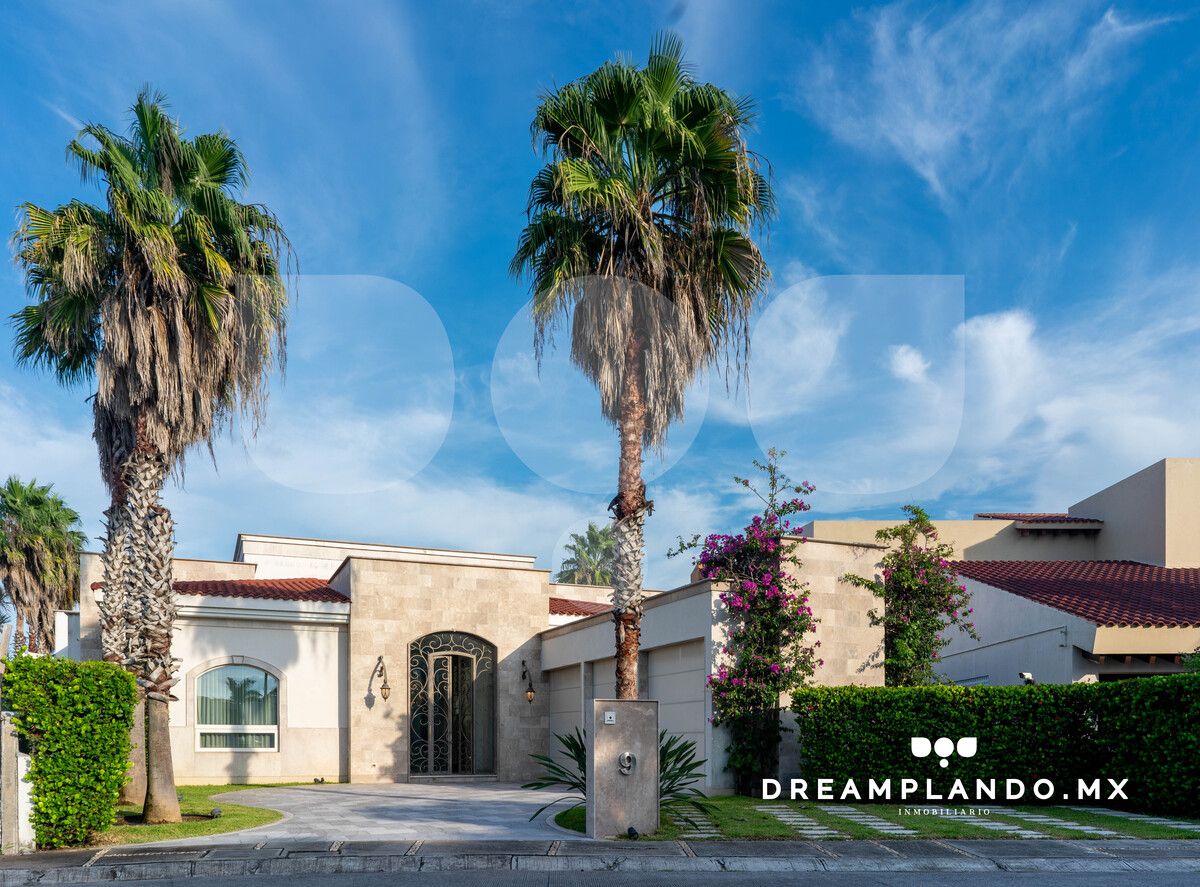





Located in the exclusive Isla 5 of the El Dorado Residential & Marina subdivision in Boca del Río, Veracruz, this luxury residence is set on an irregular plot of 1,100m², making the most of its privileged surroundings.
With a modern and contemporary design, the house harmoniously integrates with the surrounding landscape, offering privacy and direct contact with nature.
Exterior of the property:
With a construction of 600m² on a single floor, the residence combines advanced construction processes with the use of treated vernacular and innovative materials.
The hybrid structure of reinforced concrete and steel profiles, along with an automated system that controls the installations via mobile device, creates an unprecedented luxury and comfort experience.
Main entrance
From the entrance, the design invites you to discover a space where elegance and functionality merge.
The parking for three cars and the automated garage offer convenience, while the lobby, with its polished marble and high-quality finishes, welcomes you to a home that stands out for its attention to detail.
Social areas
The interior of the house reveals a symphony of marble, wood, and glass, where the spaces flow naturally.
With a living area of 88.35 m², a dining room of 39.80 m², and a kitchen equipped with the best facilities, every detail has been designed to offer an unparalleled living experience. The marble and granite finishes in the kitchen and bathrooms highlight the superior quality of the materials used.
Main entrance:
From the entrance, the design invites you to discover a space where elegance and functionality merge.
The parking for three cars and the automated garage offer convenience, while the lobby, with its polished marble and high-quality finishes, welcomes you to a home that stands out for its attention to detail.
Social areas:
The interior of the house reveals a symphony of marble, wood, and glass, where the spaces flow naturally.
With a living area of 88.35 m², a dining room of 39.80 m², and a kitchen equipped with the best facilities, every detail has been designed to offer an unparalleled living experience. The marble and granite finishes in the kitchen and bathrooms highlight the superior quality of the materials used.
Private areas:
The private areas of the residence, including service bedrooms and bathrooms, are a sanctuary of tranquility and luxury. Cutting-edge technology, such as integrated air conditioning systems and ambient audio, along with acoustic and thermal glass from Kömmerling windows, ensure a comfortable environment at all times.
Pool and Outdoor Areas
The outdoor area of the house, with a pool of 51.775 m² and a sun deck with imported Brazilian wood flooring, is ideal for entertainment and relaxation. Every element, from treated pest-resistant wood to the automated irrigation system, has been carefully selected to offer durability and aesthetics.Ubicada en la exclusiva Isla 5 del Fraccionamiento El Dorado Residencial & Marina en Boca del Río, Veracruz, esta residencia de lujo se desplanta en un terreno irregular de 1,100m², aprovechando al máximo su entorno privilegiado.
Con un diseño moderno y contemporáneo, la casa se integra armoniosamente con el paisaje circundante, ofreciendo privacidad y contacto directo con la naturaleza.
Exterior de la propiedad:
Con una construcción de 600m² en una sola planta, la residencia combina procesos constructivos avanzados con el uso de materiales vernáculos tratados e innovadores.
La estructura híbrida de concreto armado y perfiles de acero, junto con un sistema automatizado que controla las instalaciones vía dispositivo móvil, crea una experiencia de lujo y confort sin precedentes.
Entrada principal
Desde la entrada, el diseño invita a descubrir un espacio donde la elegancia y la funcionalidad se fusionan.
El estacionamiento para tres autos y la cochera automatizada ofrecen conveniencia, mientras que el vestíbulo, con su mármol abrillantado y acabados de primera calidad, da la bienvenida a un hogar que se distingue por su atención al detalle.
Áreas sociales
El interior de la casa revela una sinfonía de mármol, madera y vidrio, donde los espacios fluyen de manera natural.
Con un área de sala de 88.35 m², un comedor de 39.80 m² y una cocina equipada con las mejores instalaciones, cada detalle ha sido pensado para ofrecer una experiencia de vida inigualable. Los acabados de mármol y granito en la cocina y los baños resaltan la calidad superior de los materiales utilizados.
Entrada principal:
Desde la entrada, el diseño invita a descubrir un espacio donde la elegancia y la funcionalidad se fusionan.
El estacionamiento para tres autos y la cochera automatizada ofrecen conveniencia, mientras que el vestíbulo, con su mármol abrillantado y acabados de primera calidad, da la bienvenida a un hogar que se distingue por su atención al detalle.
Áreas sociales:
El interior de la casa revela una sinfonía de mármol, madera y vidrio, donde los espacios fluyen de manera natural.
Con un área de sala de 88.35 m², un comedor de 39.80 m² y una cocina equipada con las mejores instalaciones, cada detalle ha sido pensado para ofrecer una experiencia de vida inigualable. Los acabados de mármol y granito en la cocina y los baños resaltan la calidad superior de los materiales utilizados.
Áreas privadas:
Las áreas privadas de la residencia, incluyendo las recámaras de servicio y los baños, son un santuario de tranquilidad y lujo. La tecnología de punta, como los sistemas de aire acondicionado integral y audio ambiental, junto con los cristales acústicos y térmicos de las ventanas Kömmerling, garantizan un ambiente confortable en todo momento.
Alberca y Áreas Exteriores
El área exterior de la casa, con una alberca de 51.775 m² y un asoleadero con duela de madera importada de Brasil, es ideal para el entretenimiento y la relajación. Cada elemento, desde la madera tratada anti-plagas hasta el sistema de riego automatizado, ha sido cuidadosamente seleccionado para ofrecer durabilidad y estética.
