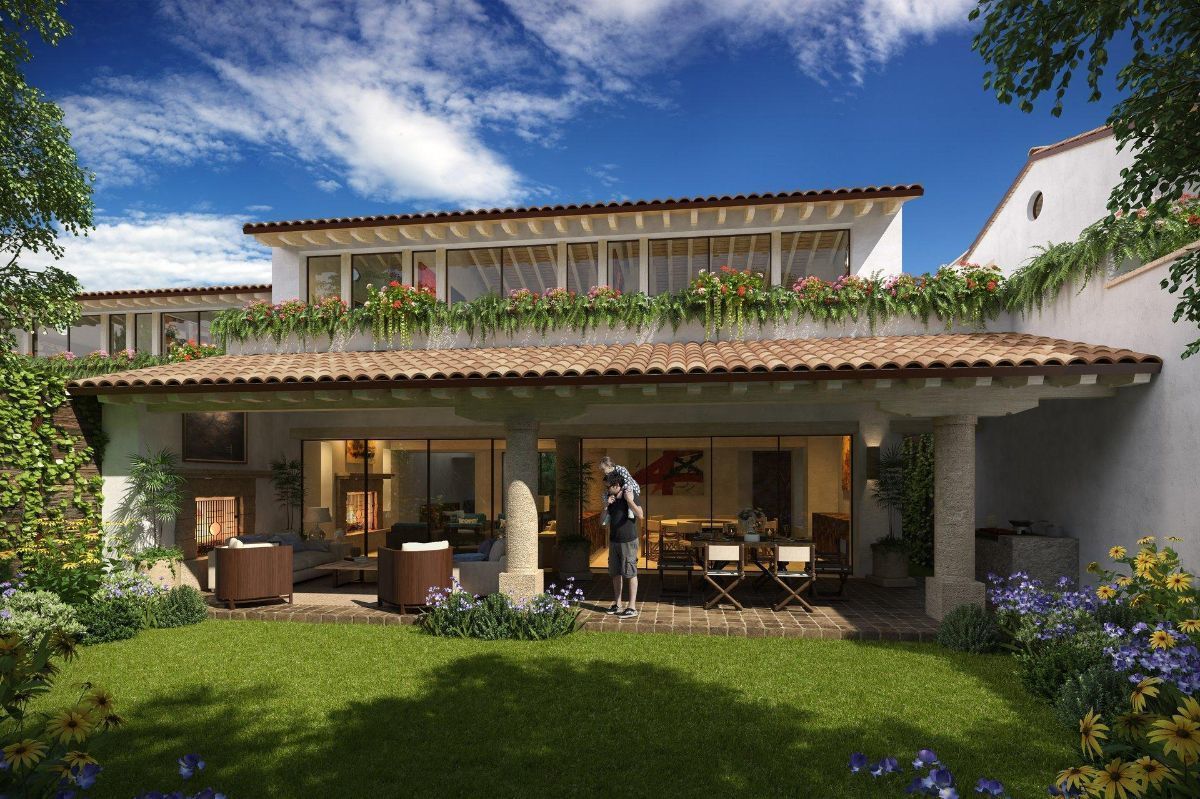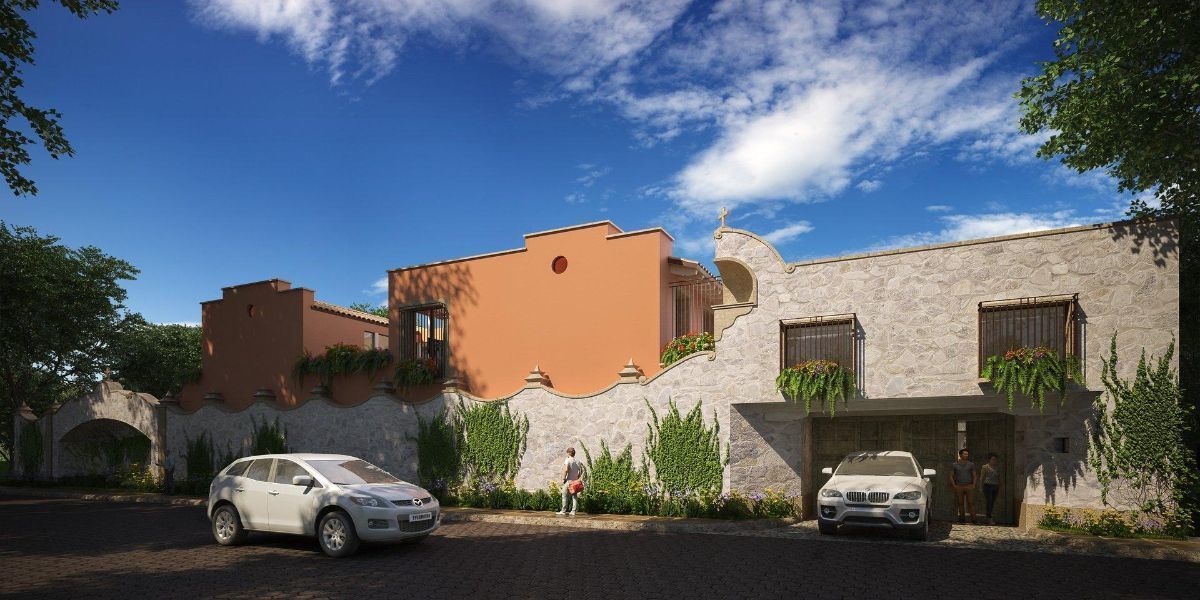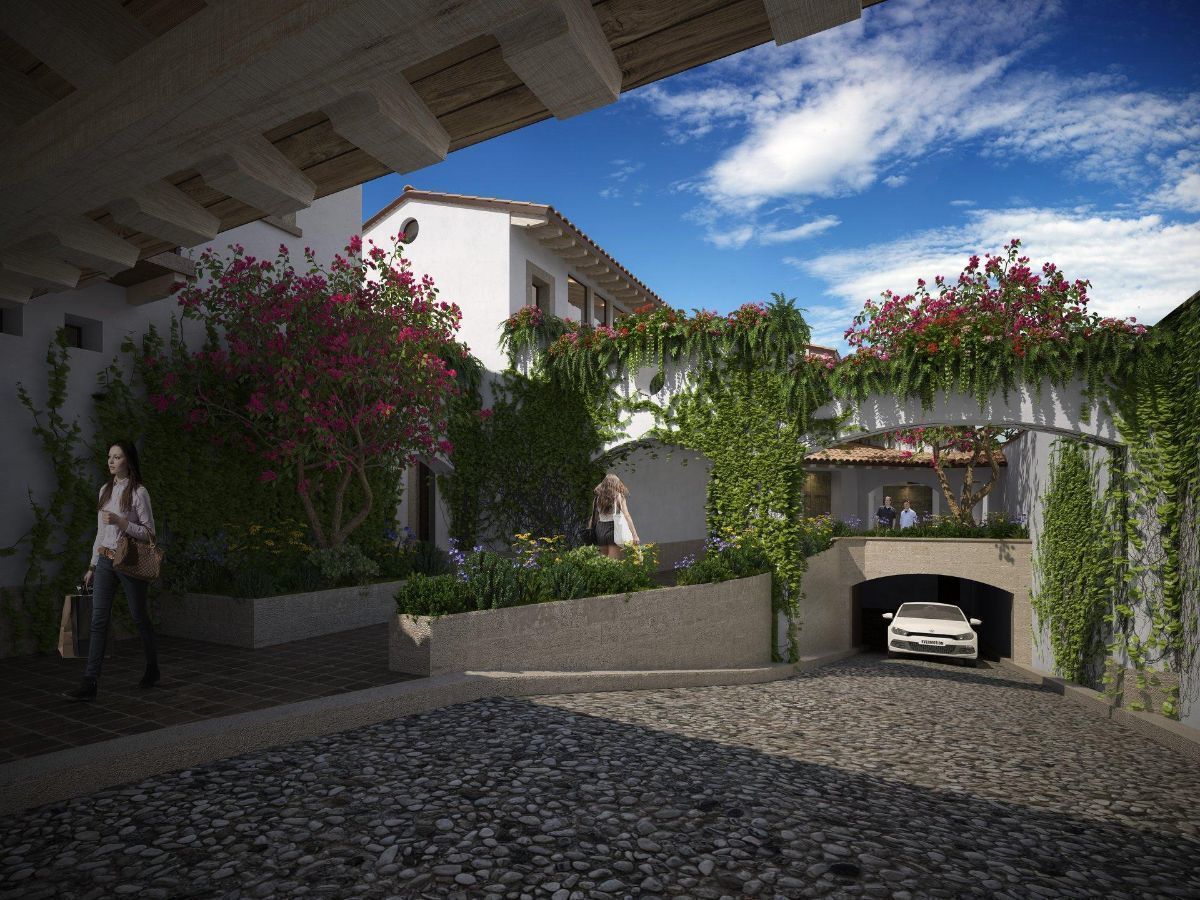





Exclusive Residence of 453 m² of Land and 644 m² of Construction. Designed by Architect Humberto Artigas, who is distinguished by his renowned projects.
The house has in the basement 5 parking spaces, a room for drivers, and a storage room. On the ground floor, we have; living room, dining room, kitchen, a study, an interior terrace of 56 m², service area, an exterior terrace of 58 m², and a private garden of 95 m². On the first level; 3 spacious bedrooms, all with walk-in closet and full bathroom, and a family room.Exclusiva Residencia de 453 mts2 de Terreno y 644 mts2 de Construcción. Diseñada por el Arq. Humberto Artigas, quien se distingue por sus proyectos de renombre.
La casa cuenta en sótano con 5 cajones de estacionamiento, cuarto para choferes y una bodega. En PB. tenemos; sala, comedor, cocina, un estudio, una terraza interior de 56 mts2, área de servicio, una terraza exterior de 58 mts2 y jardín privado de 95 mts2. En Primer Nivel; 3 amplias recámaras, todas con vestidor y baño completo y una estancia de un family room.

