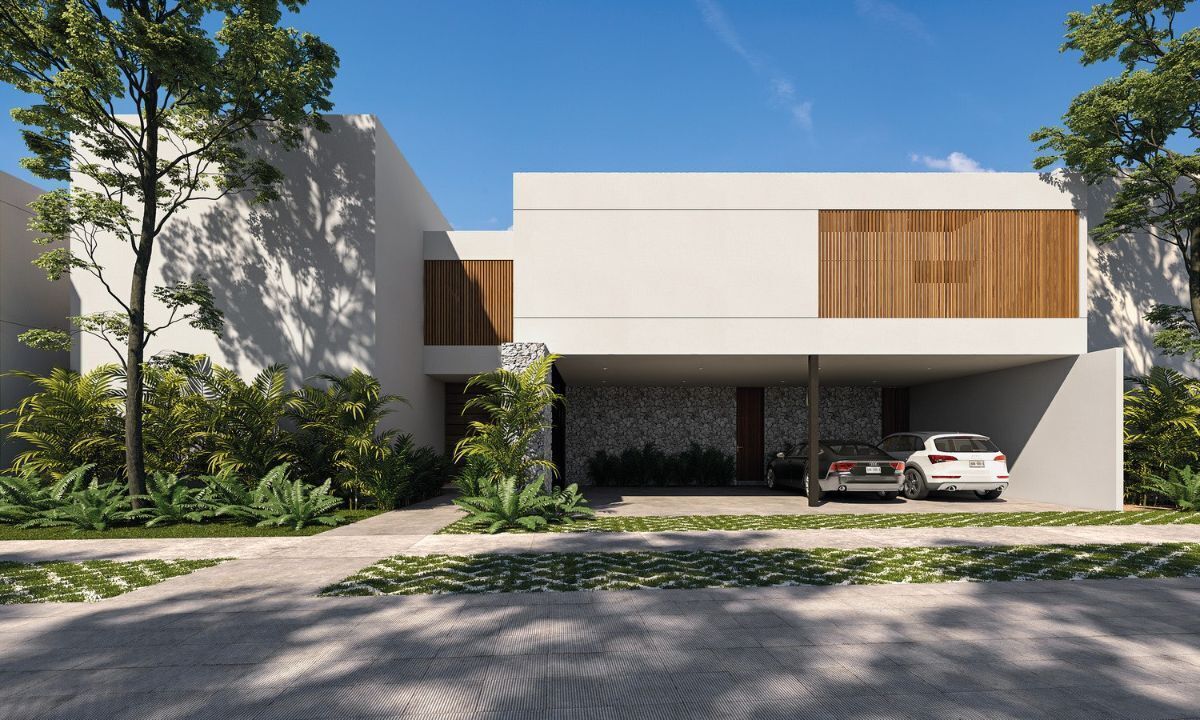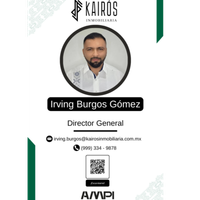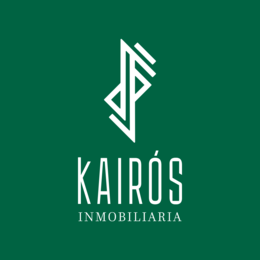





Discover the elegance and exclusivity of this magnificent house in Xcanatún, located in one of the most valuable areas in the north. With spacious areas and a terrace with a pool, it is the ideal place to enjoy unforgettable outdoor gatherings. Just 7 minutes from the Mérida ring road.
PRICE AND MEASUREMENTS
Starting from $13,381,880.00MXN
Land starting from 539m2
Construction starting from 562m2
Payment Methods: Own resources, INFONAVIT, and Bank Credit. 10% down payment
Process your bank credit at no cost
DESCRIPTION:
MODEL 562
$13,381,880.00MXN
GROUND FLOOR
-Parking for 4 cars
-Living room
-Dining room
-Kitchen + pantry
-Half bathroom
-Secondary bedroom with bathroom and closet
-Storage room
-Terrace
-Pool (6.90 x 5.10 m.)
UPPER FLOOR
-Master bedroom with walk-in closet and bathroom
-Terrace
-2 bedrooms with closet, walk-in closet, and bathroom
-Hallway (study)
-TV room
-2 service rooms with bathroom
-Laundry room
MODEL 597
$14,215,000.00MXN
GROUND FLOOR
-Parking for 4 cars
-Double height living room
-Dining room
-Kitchen + pantry
-Half bathroom
-Storage room
-Guest bedroom with bathroom and closet
-Terrace
-Pool (6.40 x 4m.)
UPPER FLOOR
-Master bedroom with walk-in closet and bathroom
-2 bedrooms with closet, walk-in closet, and bathroom
-Study area
-Family Room in hallway
-2 service rooms with bathroom
-Laundry room
-Terrace
MODEL 659
Starting from $15,994,000.00MXN
GROUND FLOOR
-Parking for 4 cars
-Living room
-Dining room
-Kitchen + pantry
-Half bathroom
-Secondary bedroom with walk-in closet and bathroom
-Storage room and machine room
-2 service rooms with full bathroom each
-Laundry room
-Terrace
-Pool (7.95 x 4.80 m.)
UPPER FLOOR
-Family room/study
-Master bedroom with living room, walk-in closet, and bathroom
-2 secondary bedrooms with walk-in closet and bathroom each
-White closet
-Terrace
EQUIPMENT
>Cabinetry in closets and kitchen (lower, upper drawers, and under-sink cabinet)
>Filtration system and filling pump in pool
>Irrigation system
>Dressed kitchen
>Tempered glass fixed in bathrooms
>Mirrors in bathroom
>Hydromassage tub
>Chinese grass garden
>Wine cellar
AMENITIES
*Sunbathing area
*Pools
*Bar terrace
*Event hall
*Gym
*Kids club
*Poker room
*Padel courts
*Co-working
*24/7 surveillance
*Green areas
*Youth room
*Children's games
For third-party houses
Construction Materials:
Visit us today! Delivery February 2025
More Information:
Irving Yavier Burgos Gómez (999) 334- 9878
*Contract registration number with PROFECO 4313/2024
*The prices published in this sheet are for reference and do not constitute a binding offer and may be modified at any time without prior notice.
*Likewise, the prices published here do not include amounts generated by the hiring of mortgage credits, nor do they include expenses, rights, and notarial taxes, items that will be determined based on the variable amounts of credit concepts, notarial fees, and applicable tax legislation.
*The images may have been digitally enhanced, shown as rendered or with furniture and decoration purely for illustrative purposes and may not accurately reflect the current condition of the property. Interested parties must confirm the conditions in person, by appointment with one of our certified advisors.Descubra la elegancia y exclusividad de esta magnífica casa en Xcanatún, ubicada en una de las zonas de mayor plusvalía del norte. Con amplios espacios y una terraza con piscina, es el lugar ideal para disfrutar de reuniones inolvidables al aire libre. A 7 minutos del anillo periférico de Mérida.
PRECIO Y MEDIDAS
Desde $13,381,880.00MXN
Terreno desde 539m2
Construcción desde 562m2
Formas de Pago: Recurso propio, INFONAVIT y Crédito bancario. Enganche del 10%
Tramita tu crédito bancario sin costo
DESCRIPCIÓN:
MODELO 562
$13,381,880.00MXN
PLANTA BAJA
-Estacionamiento para 4 coches
-Sala
-Comedor
-Cocina + alacena
-Medio baño
-Recámara secundaria con baño y closet
-Bodega
-Terraza
-Piscina (6.90 x 5.10 m.)
PLANTA ALTA
-Recámara principal con closet vestidor y baño
-Terraza
-2 recámaras con closet, vestidor y baño
-Vestíbulo (estudio)
-Sala de TV
-2 cuartos de servicio con baño
-Cuarto de lavado
MODELO 597
$14,215,000.00MXN
PLANTA BAJA
-Estacionamiento para 4 coche
-Sala doble altura
-Comedor
-Cocina + alacena
-Medio baño
-Bodega
-Recámara de visitas con baño y closet
-Terraza
-Piscina (6.40 x 4m.)
PLANTA ALTA
-Recámara principal con closet vestidor y baño
-2 recámaras con closet, vestidor y baño
-Área de estudio
-Family Room en vestíbulo
-2 cuartos de servicio con baño
-Cuarto de lavado
-Terraza
MODELO 659
Desde $15,994,000.00MXN
PLANTA BAJA
-Estacionamiento para 4 coches
-Sala
-Comedor
-Cocina + alacena
-Medio baño
-Recámara secundaria con closet vestidor y baño
-Bodega y cuarto de máquinas
-2 cuartos de servicio con baño completo cada uno
-Cuarto de lavado
-Terraza
-Piscina (7.95 x 4.80 m.)
PLANTA ALTA
-Family room/estudio
-Recámara principal con sala, closet vestidor y baño
-2 recámaras secundarias con closet vestidor y baño c/u
-Closet de blanco
-Terraza
EQUIPAMIENTO
>Carpintería en closets y cocina (gavetas inferiores, superiores y en mueble bajo lavabo)
>Sistema de filtrado y bomba de llenado en piscina
>Sistema de riego
>Cocina vestida
>Fijo cristal templado en baños
>Espejos en baño
>Tina hidromasaje
>Jardín pasto chino
>Cava
AMENIDADES
*Asoleadero
*Piscinas
*Terraza bar
*Salón de eventos
*Gym
*Kids club
*Salón de poker
*Canches de padel
*Coworking
*Vigilancia 24/7
*Áreas verdes
*Salón juvenil
*Juegos infantiles
Para casas de terceros
Materiales de Construcción:
¡Visítanos hoy! Entrega Febrero 2025
Más Informes:
Irving Yavier Burgos Gómez (999) 334- 9878
*Número de registro de contrato de adhesión ante PROFECO 4313/2024
*Los precios publicados en esta ficha son de referencia y no constituyen una oferta vinculante y pueden ser modificados en cualquier momento y sin previo aviso.
*Así mismo, los precios aquí publicados no incluyen, cantidades generadas por contratación de créditos hipotecarios, ni tampoco gastos, derechos e impuestos notariales, rubros que se determinarán en función de los montos variables de conceptos de créditos, aranceles notariales y legislación fiscal aplicable.
*Las imágenes pueden haber sido mejoradas de manera digital, mostrarse como renderizadas o con mobiliario y decoración puramente a manera ilustrativa y que no reflejen fielmente la condición actual de la propiedad. Las partes interesadas, deberán confirmar las condiciones en persona, previa cita con uno de nuestros asesores certificados.

