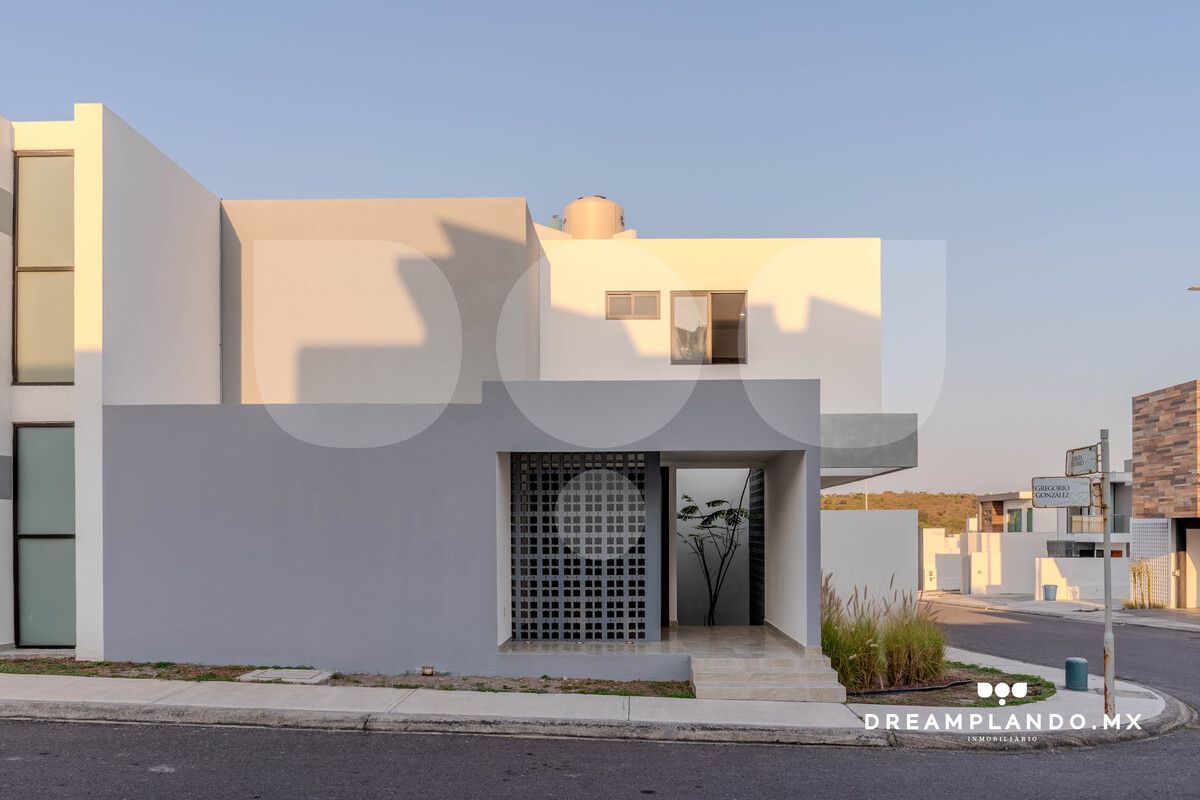





An architectural proposal that transforms everyday life
In the heart of Lomas de la Rioja, this residence stands out for its contemporary and timeless design, carefully adapted to the cultural and climatic environment of the Riviera Veracruzana.
Bioclimatic design: Each space is optimized to ensure comfort and sustainability, taking advantage of its southwest orientation and the corner lot with two facades.
Exceptional interior spaces:
- Exterior lobby with decorative lattice framing the main entrance.
- Double-height stairs organize the central flow of the home.
- Spacious living-dining room with panoramic views of the backyard garden and social area with future pool/jacuzzi.
- Functional kitchen and service areas strategically designed to maximize thermal comfort.
Upper floor designed for well-being:
- Master bedroom with independent bathroom and walk-in closets.
- Two additional bedrooms with shared bathroom and garden view.
- A study integrated into the double height, ideal for creative or work activities.
Three unique gardens:
- Contained garden: A visual and spatial refuge that connects interior and exterior.
- Extended garden: A smooth transition between nature and modern design.
- Transitional garden: Perfect for social activities, connecting the heart of the house with the outside.
WHAT YOU NEED TO KNOW:
- It has air conditioning
- Integral kitchen
- It has 2 floors
- It is a private subdivision
- Hydropneumatic system
- 24-hour security
- Clubhouse with pool.Una propuesta arquitectónica que transforma la vida cotidiana
En el corazón de Lomas de la Rioja, esta residencia destaca por su diseño contemporáneo y atemporal, cuidadosamente adaptado al entorno cultural y climático de la Riviera Veracruzana.
Diseño bioclimático: Cada espacio está optimizado para garantizar confort y sostenibilidad, aprovechando su orientación sur-oeste y el terreno en esquina con dos fachadas.
Espacios interiores excepcionales:
Vestíbulo exterior con celosía decorativa que enmarca la entrada principal.
Escaleras a doble altura organizan el flujo central de la vivienda.
Amplia sala-comedor con vista panorámica al jardín posterior y área social con futura alberca/jacuzzi.
Cocina funcional y áreas de servicio estratégicamente diseñadas para maximizar confort térmico.
Planta alta diseñada para el bienestar:
-Recámara principal con baño y vestidores independientes.
-Dos recámaras adicionales con baño compartido y vista al jardín.
-Un estudio integrado en la doble altura, ideal para actividades creativas o de trabajo.
Tres jardines únicos:
-Jardín contenido: Un refugio visual y espacial que conecta interior y exterior.
-Jardín extendido: Una transición fluida entre la naturaleza y el diseño moderno.
-Jardín transitorio: Perfecto para actividades sociales, conectando el corazón de la casa con el exterior.
LO QUE TIENES QUE SABER:
-Cuenta con aires acondicionado
-Cocina integral
- Es de 2 plantas
-Es un fraccionamiento privado
-Hidroneumático
-Seguridad 24 horas
-Casa club con alberca
