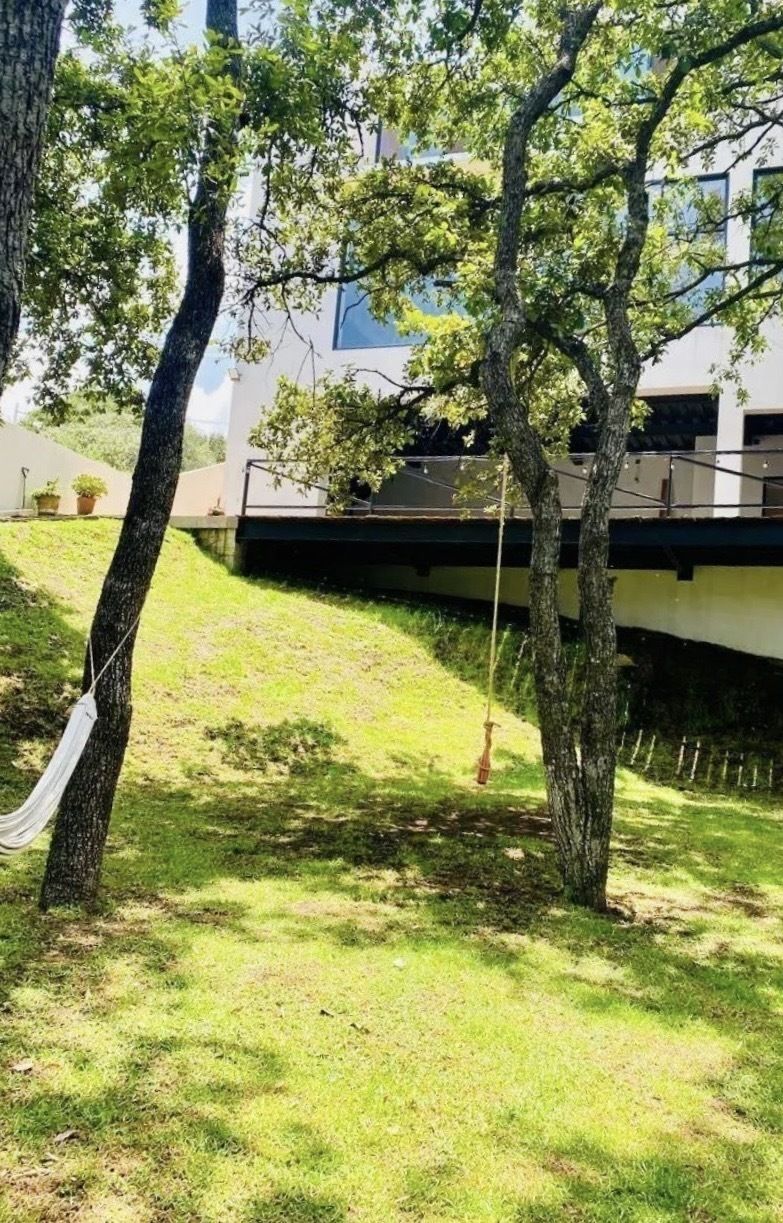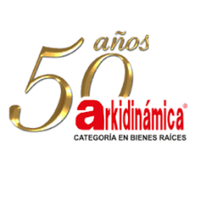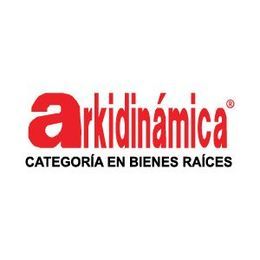





+ARCHITECTURE+
Residence for the smart buyer who wants to take advantage of the deep horizon views in a modern environment, with minimalist accents. The house stands out for its abundant natural light, which bathes its spaces through its large windows.
-WELCOME-
Its main door is made of very modern, designed with beveled and textured glass, with a foyer that distributes the social area. Guest bathroom with wainscoting and an exotic marble countertop of very original design. Office with built-in panels, a very good space for your children's tasks and for working from home.
-SOCIAL AREA-
Pleasant foyer welcomes you at the height of your success, a living room of generous proportions for socializing and resting, dining room is a social gathering frame, so pleasant that it inspires after-meal conversations, porcelain floors in graphite tones inspired by Santo Tomás marble, matte finish, modern equipped kitchen with functional design featuring an open concept island, with a very functional oven tower with a waterfall. On both sides, concept with wide worktops and modern cabinets. Slow-close integrated refrigerator tower in the kitchen design.
^INTIMATE ZONE^
To go up to the first level, you do so through a very cleanly designed forged staircase. Bedrooms with very good natural light and flooring, type waxed wood. Secondary bedroom with panoramic balcony. Its bathrooms are modern and practical. The toilet is One Piece and the ceramics in the wet area, third very comfortable room with its own bathroom of original design, the master bedroom in a more sober and minimalist porcelain concept. With spacious closets in the Master. Its family living room is a meeting point to share television with your loved ones.
{SERVICES}
The house has lateral circulation with anti-slip ceramic, stone type. It has a storage room with good storage capacity. Independent service room very dignified that could well be a guest room or an office for your own business at home. Spacious laundry and ironing room that can be utilized much more.
*ENTERTAINMENT*
Large covered terrace fabulous with plenty of space for your pool table. Charming deck-type patio for barbecues, inspired by the Argentine quincho.
The house has a spectacular garden, with sleepers that are the footprints and interspersed pear trees to descend to a garden, full of privacy and comfort, with leafy trees and views of Rancho San Juan, it has its own walls and impeccable grass.
TAKE ADVANTAGE
Without a doubt, the Residence is the best purchase in all of Sayavedra County.+ARQUITECURA+
Residencia para el Comprador inteligente que quiera aprovechar las vistas profundas al horizonte en un ambiente de modernidad, con acentos minimalistas, la casa sobresale por la abundante luz natural, que baña sus espacios a través de sus ventanales.
-WELCOME-
Su puerta principal es emplomada de muy moderno, diseño con cristales, biselados y Texturizados, con un vestíbulo que distribuye el área social. Baño de visitas con lambrín y plancha de mármol exótico de muy original diseño. Oficina con entre paños empotrados, muy buen espacio para las tareas de sus hijos y para trabajar en casa.
-ZONA SOCIAL-
Vestíbulo agradable, recibe a la altura de tu éxito sala de generosas proporciones para estar convivir y descansar comedor es un Marco de reunión social, tan agradable que inspira la sobremesa, pisos de porcelanato en tonos grafito inspirado en el mármol Santo Tomás, en Mate, cocina moderna equipada de funcional, diseño con isla de concepto abierto, con torre de hornos isla de muy funcional con cascada. Ambos lados., concepto con amplias Encimeras de trabajo y gabinetes modernos. De cierre lento torre de refrigerados integrada al diseño de la cocina Vida.
^ZONA INTIMA^
Para subir al primer nivel. Lo haces a través de una escalera forjada de muy limpio diseño. Recámaras con muy buena luz, natural y piso, tipo tenía cera madera. Recámara secundaria con balcón, panorámico. Sus baños, son modernos y prácticos. El inodoro es One Piece y la cerámica en zona húmeda, tercera habitación muy cómoda con su propio baño de original diseño, la recámara principal en un concepto de porcelanato más sobrio y minimalista. Con espacioso vestidos en la Master. Su sala de estar familiar es un punto de encuentro para compartir la televisión con los suyos,
{SERVICIOS}
La casa cuenta con circulaciones laterales con cerámica anti-derrapante, tipo pétreo. Cuenta con bodega de buena capacidad de guardado. Cuarto de servicio independiente muy digno que bien podría ser una recámara de visitas o una oficina para tu propio negocio en casa. Espacioso cuarto de lavado y planchado que se le puede sacar mucho más potencial.
*ENTRETENIMIENTO*
Terraza techada grande fabulosa con espacio de sobra para tu mesa de billar. Encantador patio tipo Deck para carnes asadas, inspiradas en el quincho argentino.
La casa cuenta con un jardín espectacular, con durmientes que son las huellas y perales en Inter calados para descender a un jardín, lleno de privacidad y confort, con árboles frondosos y vistas a rancho San Juan cuenta con bardas propias y césped, impecable.
APROVECHA
Sin lugar a dudas la Residencia la mejor compra de todo Condado de Sayavedra.

