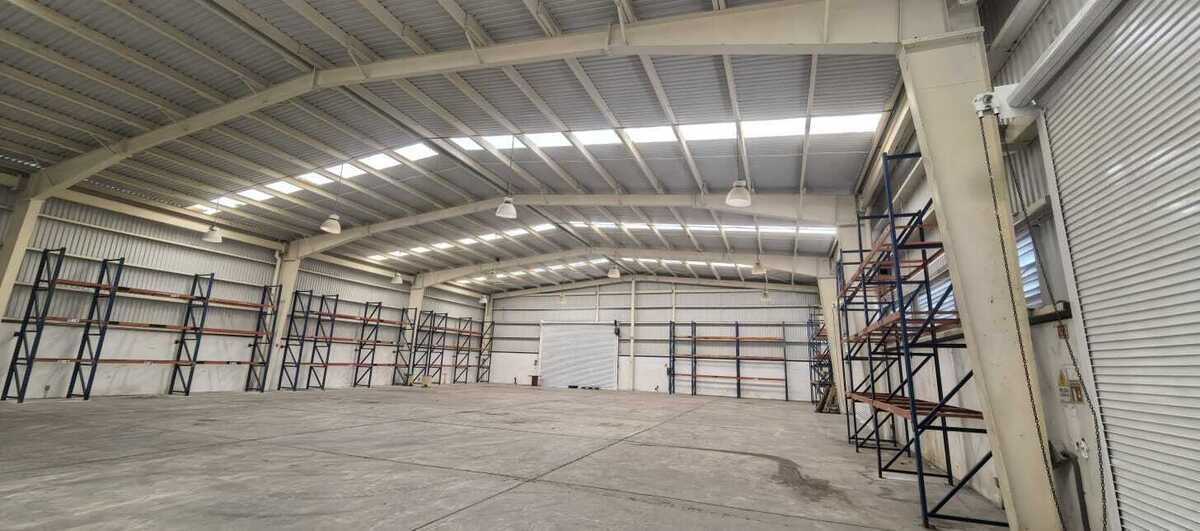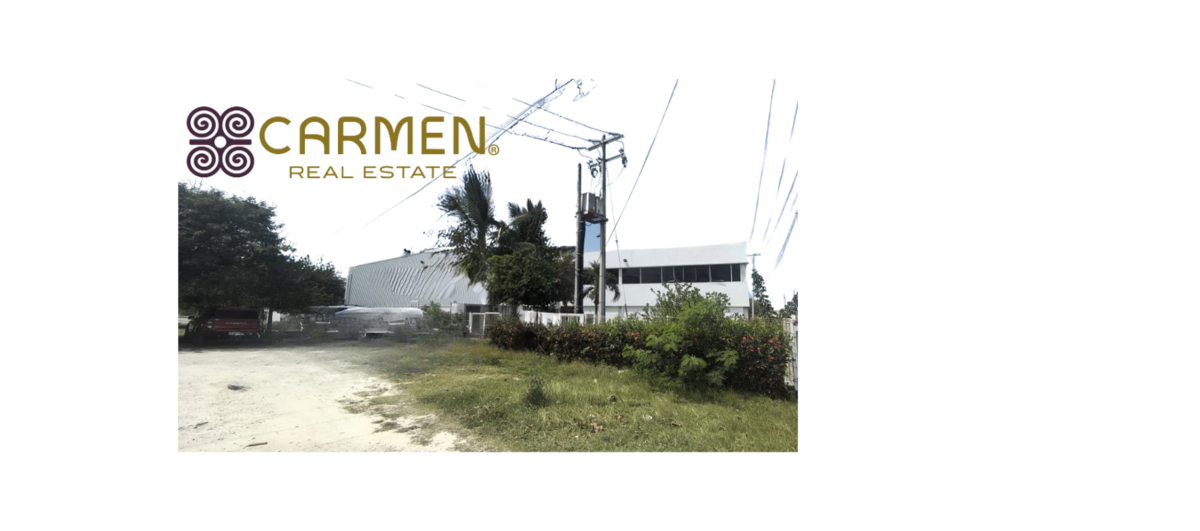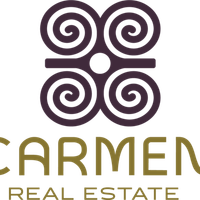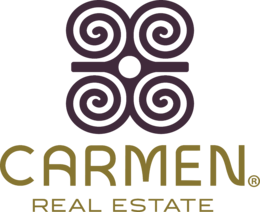





21 parking spaces, 5000m2 of the entire property,
2000m2 maneuvering yard
905m2 warehouse
Warehouse has 3 curtain-type entrance doors approximately 3.12m
Total height of the building approximately 11m
Ground floor:
Women’s bathroom
Men’s bathroom
Room with electrical panels
1 cafeteria
4 private offices
1 site
1 large area for administrative staff
Reception
In front of the substation
Entering on the right, logistics office with a large training area and 3 private offices.
Upper floor:
Going up the stairs to the left
Hallway with men’s and women’s bathrooms, and electrical control room
8 private offices
1 cafeteria
1 meeting room
1 general use area (administrative staff)
Upper floor opposite side
8 private offices
1 general use area (administrative staff)21 lugares de estacionamiento, 5000m2 todo el predio,
2000m2 patio de maniobras
905m2 de almacén
Almacén cuenta con 3 puertas de entrada tipo cortina con 3.12mts aprox
Altura total de la nave 11 mts aprox
Planta baja:
Baño mujeres
Baño hombres
Cuarto con tableros eléctricos
1 cafetería
4 privados
1 site
1 área grande p/personal admvo
Recepción
Al frente la subestación
Entrando a la derecha oficina de logística con área para capacitación grande y 3 privados.
Planta alta :
Subiendo escaleras a la izquierda
Pasillo con baños hombres y mujeres, y cuarto de controles eléctricos
8 privados
1 cafetín
1 sala de juntas
1 área de uso general (personal admvo)
Planta alta lado opuesto
8privados
1 área de uso general (personal admvo)

