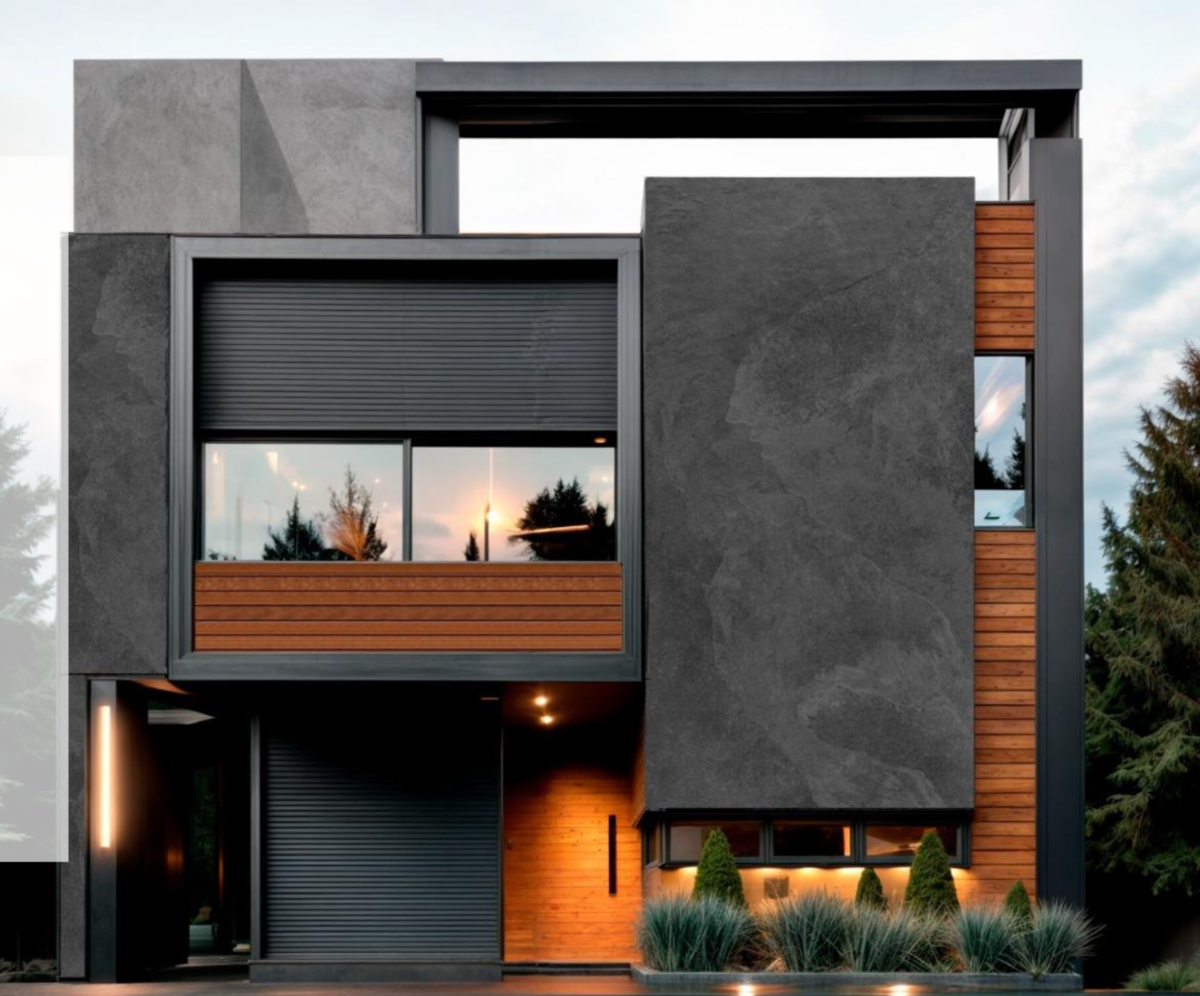




🏡 PRE-SALE HOUSE 165 IN ST. ANGELO – LUXURY, DESIGN, AND COMFORT!
— — — — — — — — — — — — — — — — — — — — —
💰 Price: Ask for the special pre-sale price!
📍 San Angelo Residential – Exclusivity and high appreciation in one of the most projected areas of Aguascalientes.
— — — — — — — — — — — — — — — — — — — — —
📐 Land: 178.09 m²
🏗️ Total construction: 319.74 m²
— — — — — — — — — — — — — — — — — — — — —
🏘️ Why live in San Angelo Residential?
• 🚧 Modern development with first-class urbanization
• ⛳ Green areas and recreational spaces
• 🛡️ Controlled access and 24/7 surveillance
• 🚸 Family-friendly and safe environment
• 🏫 Proximity to schools, shopping centers, hospitals, and fast roads
— — — — — — — — — — — — — — — — — — — — —
🔑 Distribution by levels:
🏠 Ground Floor (127.80 m²)
1. 🚗 Garage
2. 📦 Storage
3. 🚻 Half bathroom
4. 🌀 Stairs
5. 🛋️ Living room
6. 🍽️ Dining room
7. 🌿 Garden
8. 👩🍳 Kitchen
9. 🌴 Terrace with pool
10. 🛏️ Bedroom 4
11. 🛁 Full bathroom
⬆️ Level 1 (127.87 m²)
12. 🛏️ Master bedroom
13. 🛁 Bathroom
14. 👚 Walk-in closet
15. 🧥 Closet
16. 📺 TV room
17. 🛏️ Bedroom 2
18. 🛁 Full bathroom
19. 🛏️ Bedroom 3
20. 🛁 Full bathroom
🌇 Level 2 (74.07 m² Roof Top)
21. 🚻 Half bathroom
22. 🏞️ Roof Top with panoramic view
23. ⚙️ Technical roof
24. 🔧 Roof
25. 🧺 Laundry room
26. 🧹 Service room
27. 🛁 Service bathroom
— — — — — — — — — — — — — — — — — — — — —
📞 Contact me at 449 387 4437 – Joan Parra, for more information or to schedule a visit.🏡 PREVENTA CASA 165 EN ST. ANGELO – ¡LUJO, DISEÑO Y COMODIDAD!
— — — — — — — — — — — — — — — — — — — — —
💰 Precio: ¡Pregunta por el precio especial de preventa!
📍 San Angelo Residencial – Exclusividad y alta plusvalía en una de las zonas con mayor proyección de Aguascalientes.
— — — — — — — — — — — — — — — — — — — — —
📐 Terreno: 178.09 m²
🏗️ Construcción total: 319.74 m²
— — — — — — — — — — — — — — — — — — — — —
🏘️ ¿Por qué vivir en San Angelo Residencial?
• 🚧 Desarrollo moderno con urbanización de primer nivel
• ⛳ Áreas verdes y espacios recreativos
• 🛡️ Acceso controlado y vigilancia 24/7
• 🚸 Ambiente familiar y seguro
• 🏫 Cercanía con escuelas, centros comerciales, hospitales y vías rápidas
— — — — — — — — — — — — — — — — — — — — —
🔑 Distribución por niveles:
🏠 Planta Baja (127.80 m²)
1. 🚗 Cochera
2. 📦 Bodega
3. 🚻 Medio baño
4. 🌀 Escaleras
5. 🛋️ Sala
6. 🍽️ Comedor
7. 🌿 Jardín
8. 👩🍳 Cocina
9. 🌴 Terraza con alberca
10. 🛏️ Recámara 4
11. 🛁 Baño completo
⬆️ Nivel 1 (127.87 m²)
12. 🛏️ Recámara principal
13. 🛁 Baño
14. 👚 Vestidor
15. 🧥 Clóset
16. 📺 Sala de TV
17. 🛏️ Recámara 2
18. 🛁 Baño completo
19. 🛏️ Recámara 3
20. 🛁 Baño completo
🌇 Nivel 2 (74.07 m² Roof Top)
21. 🚻 Medio baño
22. 🏞️ Roof Top con vista panorámica
23. ⚙️ Azotea técnica
24. 🔧 Azotea
25. 🧺 Cuarto de lavado
26. 🧹 Cuarto de servicio
27. 🛁 Baño de servicio
— — — — — — — — — — — — — — — — — — — — —
📞 Contáctame al 449 387 4437 – Joan Parra, para más información o agendar una visita.
