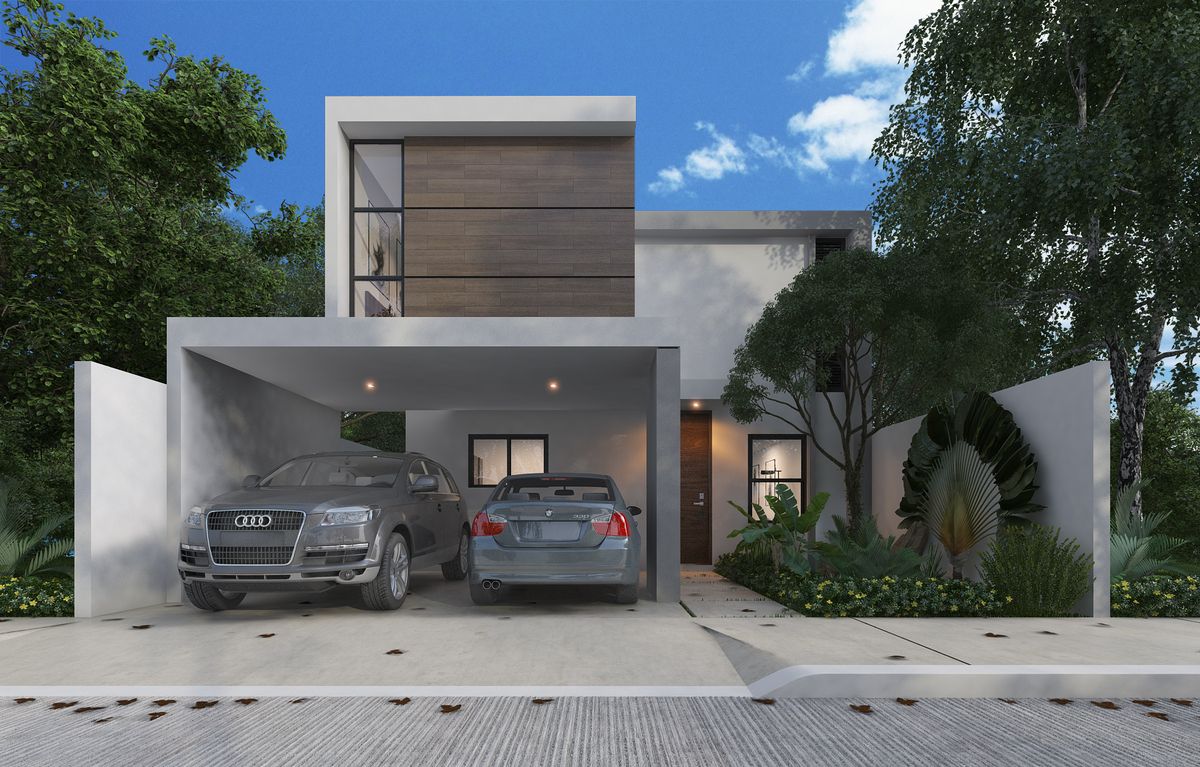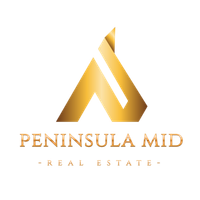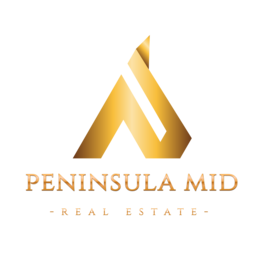





FOR SALE HOUSE IN RESIDENTIAL TEMOZON
There are 8 different models, all with:
- Solar panels
- Pool
- Kitchen cabinetry
- Hydropneumatic system
- Marble on stairs
- Decorative interior wall with stone.
The private community has: Amenities
- 24/7 security booth
- Electric fence
- Children's area
- Equipped gym
- Padel court
- Pet park
- Social terrace
- Green areas
Development information
• Location: Temozon, Mérida, Yucatán.
• Number of units: 75 houses
• Construction: 186, 224, 243, 255, 278, 309 m2
• Surface area: From 224 m2
• Delivery: March 2025.
• Price: From $4,740,000 pesos pre-sale.
• Reservation: $25,000 pesos (maximum 7 days to request a refund)
• Down payment: 20%
(NO CASH DOWN PAYMENTS ACCEPTED)
• Accepted payment methods: Bank and own resources via transfer.
• Maintenance fee: To be defined
• Reserve fund: To be defined
• Equipment:
- Kitchen cabinetry
- Hood
- Cabinetry under sinks
- Bathroom accessories,
- Marble floors on stairs
- Travertine marble in shower area in bathrooms
- Shower doors in bathrooms
- Pool
- Covered garage,
- Perimeter wall
- Solar panels
- Decorative interior wall with laminated cream maya stone finish
- Ceramic floors format 60 cm x 120 cm.
** MODEL 186
GROUND FLOOR
- Covered garage for two cars
- Living-dining room with view to the terrace
- Kitchen at the front with granite countertop
- Half bathroom for guests
- Laundry room
- Bedroom 1 with space for closet and full bathroom
- Side service hallway
- Pool
UPPER FLOOR
- Bedroom 2 with space for closet and full bathroom
- Master bedroom with walk-in closet and full bathroom
** MODEL 205
GROUND FLOOR
- Garage
- Covered for two cars
- Living-dining room with view to the terrace
- Kitchen at the front with granite countertop and pantry space
- Half bathroom for guests
- Side service hallway
- Service room with full bathroom
- Pool
UPPER FLOOR
- Bedroom with space for closet and full bathroom
- Bedroom with walk-in closet and full bathroom
- Master bedroom with walk-in closet and full bathroom
** MODEL 210
GROUND FLOOR
- Covered garage for two cars
- Living-dining room with view to the terrace
- Kitchen at the front with granite countertop
- Half bathroom for guests
- Laundry room
- Bedroom 1 with space for closet and full bathroom
- Side service hallway
- Pool
UPPER FLOOR
- Bedroom 2 with space for closet and full bathroom
- Bedroom 3 with space for closet and full bathroom
- Master bedroom with walk-in closet and full bathroom
** MODEL 224
GROUND FLOOR
- Covered garage for two cars
- Living-dining room with view to the terrace
- Kitchen with granite countertop
- Half bathroom for guests
- Service room with bathroom
- Side service hallway
- Pool
UPPER FLOOR
- Bedroom 1 with space for closet and full bathroom
- Bedroom 2 with space for closet and full bathroom
- Master bedroom with walk-in closet and full bathroom
** MODEL 243
GROUND FLOOR
- Covered garage for two cars
- Living-dining room with view to terrace
- Kitchen at the front with granite countertop
- Half bathroom for guests
- Service room with bathroom
- Side service hallway
- Pool
UPPER FLOOR
- Bedroom with space for closet and full bathroom
- Bedroom with walk-in closet and full bathroom
- Master bedroom with walk-in closet and full bathroom
- Balcony
** MODEL 255
ONE FLOOR
- Covered garage for two cars
- Living-dining room with view to the terrace
- Kitchen with granite countertop and pantry
- Service room with bathroom
- Half bathroom for guests
- Covered terrace
- Bedroom 1 with walk-in closet and full bathroom
- Bedroom 2 with walk-in closet and full bathroom
- Master bedroom with walk-in closet and full bathroom.
- PoolEN VENTA CASA EN PRIVADA RESIDENCIAL TEMOZON
Son 8 modelos diferentes, todos con:
- Paneles solares
- Alberca
- Carpintería en cocina
- Hidroneumático
- Mármol en escaleras
- Muro interior decorativo con piedra.
La privada cuenta con: Amenidades
- Caseta de vigilancia 24/7
- Cerco eléctrico
- Área infantil
- GYM equipado
- Cancha de padel
- Pet park
- Terraza social
- Áreas verdes
Información del desarrollo
• Ubicación: Temozon, Mérida, Yucatán.
• Número de unidades: 75 casas
• Construcción:186, 224, 243, 255, 278, 309 m2
• Superficie: Desde 224 m2
• Entrega: Marzo 2025.
• Precio: Desde $4,740,000pesos preventa.
• Apartado: $25,000 pesos (7 días máximo
para solicitar la devolución)
• Enganche: 20%
(NO SE ACEPTAN ENGANCHES EN EFECTIVO)
• Forma de pago aceptadas: Banco y recurso propio mediante transferencia.
• Cuota de mantenimiento: Por definir
• Fondo de reserva: Por definir
• Equipamiento:
- Carpintería en cocina
- Campana
- Carpintería debajo de lavabos
- Accesorios en baños,
- Pisos de mármol en escaleras
- Mármol travertino en área de regadera en baños
- Canceles en baños
- Alberca
- Cochera techada,
- Barda perimetral
- Paneles solares
- Muro interior decorativo con acabado de piedra crema maya
laminada
- Pisos de cerámica formato 60 cm x 120 cm.
** MODELO 186
PLANTA BAJA
- Cochera techada para dos autos
- Sala comedor con vista a la terraza
- Cocina al frente con meseta de granito
- Medio baño de visitas
- Lavadero
- Recámara 1 con espacio para closet y baño completo
- Pasillo lateral de servicio
- Piscina
PLANTA ALTA
- Recámara 2 con espacio para closet y baño completo
- Recámara principal con closet vestidor y baño completo
** MODELO 205
PLANTA BAJA
- Cochera
- Techada para dos autos
- Sala comedor con vista a la terraza
- Cocina al frente con meseta de granito y espacio de alacena
- Medio baño de visitas
- Pasillo lateral de servicio
- Cuarto de servicio con baño completo
- Piscina
PLANTA ALTA
- Recámara con espacio para closet y baño completo
- Recámara con closet vestidor y baño completo
- Recámara principal con closet vestidor y baño completo
** MODELO 210
PLANTA BAJA
- Cochera techada para dos autos
- Sala comedor con vista a la terraza
- Cocina al frente con meseta de granito
- Medio baño de visitas
- Lavadero
- Recamara 1 con espacio para closet y baño completo
- Pasillo lateral de servicio
- Piscina
PLANTA ALTA
- Recámara 2 con espacio para closet y baño completo
- Recámara 3 con espacio para closet y baño completo
- Recámara principal con closet vestidor y baño completo
** MODELO 224
PLANTA BAJA
- Cochera techada para dos autos
- Sala comedor con vista a la terraza
- Cocina con meseta de granito
- Medio baño de visitas
- Cuarto de servicio con baño
- Pasillo lateral de servicio
- Piscina
PLANTA ALTA
- Recámara 1 con espacio para closet y baño completo
- Recámara 2 con espacio para closet y baño completo
- Recámara principal con closet vestidor y baño completo
** MODELO 243
PLANTA BAJA
- Cochera techada para dos autos
- Sala- comedor con vista a terraza
- Cocina al frente con meseta de granito
- Medio baño de visitas
- Cuarto de servicio con baño
- Pasillo lateral de servicio
- Piscina
PLANTA ALTA
- Recámara con espacio para closet y baño completo
- Recámara con closet vestidor y baño completo
- Recámara principal con closet vestidor y baño completo
- Balcón
** MODELO 255
UNA PLANTA
- Cochera techada para dos autos
- Sala comedor con vista a la terraza
- Cocina con meseta de granito y alacena
- Cuarto de servicio con baño
- Medio baño de visitas
- Terraza techada
- Recámara 1 con closet vestidor y baño completo
- Recámara 2 con closet vestidor y baño completo
- Recámara principal con closet vestidor y baño completo.
- Piscina

