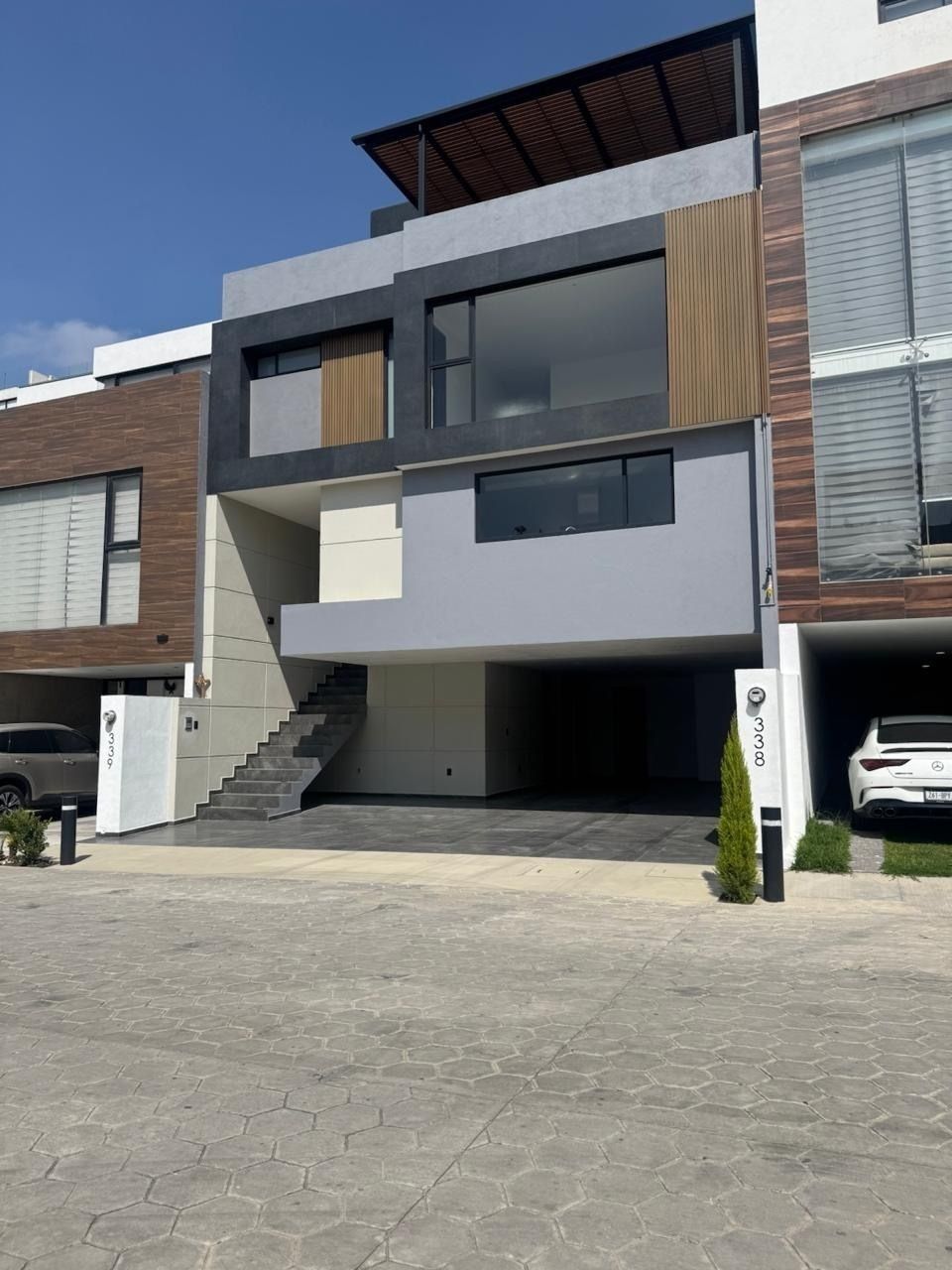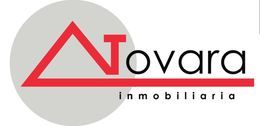





Construction: 350 m2 plus 25 m2 of the roof
Land: 166 m2
Cistern: 12,000 liters
Covered garage with capacity for 5 cars
Equipped open kitchen, with dishwasher
Bar
2 bedrooms with dressing room and en-suite bathroom
1 bedroom with large closet and en-suite bathroom
Guest or service room with en-suite bathroom and independent closet
Laundry room
3 storage rooms
Roof with pergola, bathroom, and closet
Garden with patio
LUXURY FINISHES:
Floors and tiles: Porcelain
Kitchen and bar countertops made of Quartz
Bar with natural stone Airslate
Living-dining room wall with natural stone
High-quality black bathroom furniture and fixtures
Main door lock with fingerprint
Tempered glass partitions
Wood with gray and black finish
CLUB HOUSE:
Small pool
Gym
Very large party roomConstrucción: 350 m2 más 25 m2 del roof
Terreno: 166 m2
Cisterna: 12,000 litros
Garaje techado con capacidad para 5 autos
Cocina equipada abierta, con lavavajillas
Cantina
2 recámaras con vestidor y baño propio
1 recámara con amplio closet y baño propio
Cuarto de visitas o servicio con baño propio y clóset independiente
Cuarto de lavado
3 bodegas
Roof con pérgola, baño y closet
Jardín con patio
ACABADOS DE LUJO:
Pisos y azulejos: Porcelanato
Cubiertas cocina y cantina de Quarzo
Cantina con lámina de piedra natural Airslate
Pared sala-comedor con lámina de piedra natural
Muebles de baño y grifería negros de alta calidad
Chapa puerta principal de huella digital
Canceles de cristal templado
Madera con acabado gris y negro
CASA CLUB:
Alberca pequeña
Gimnasio
Salón de fiestas muy grande

