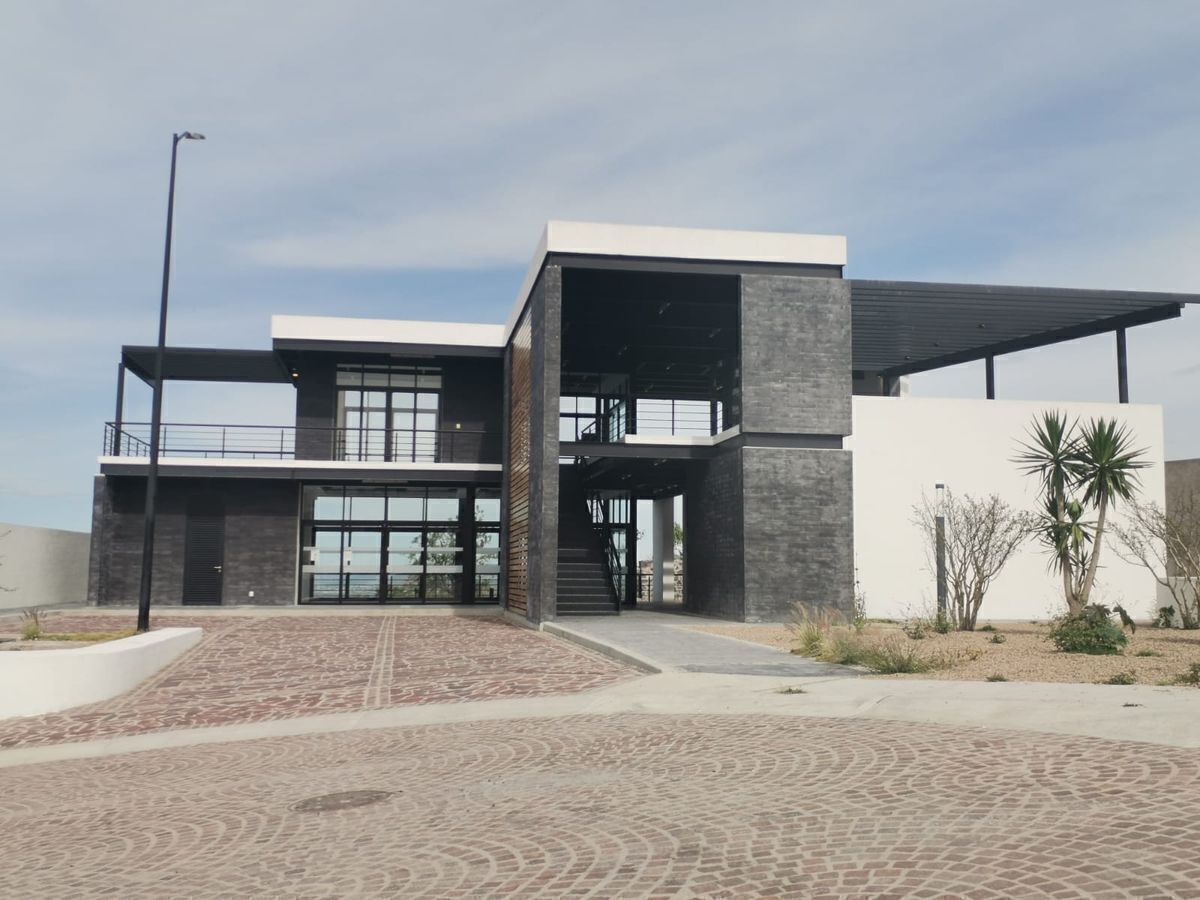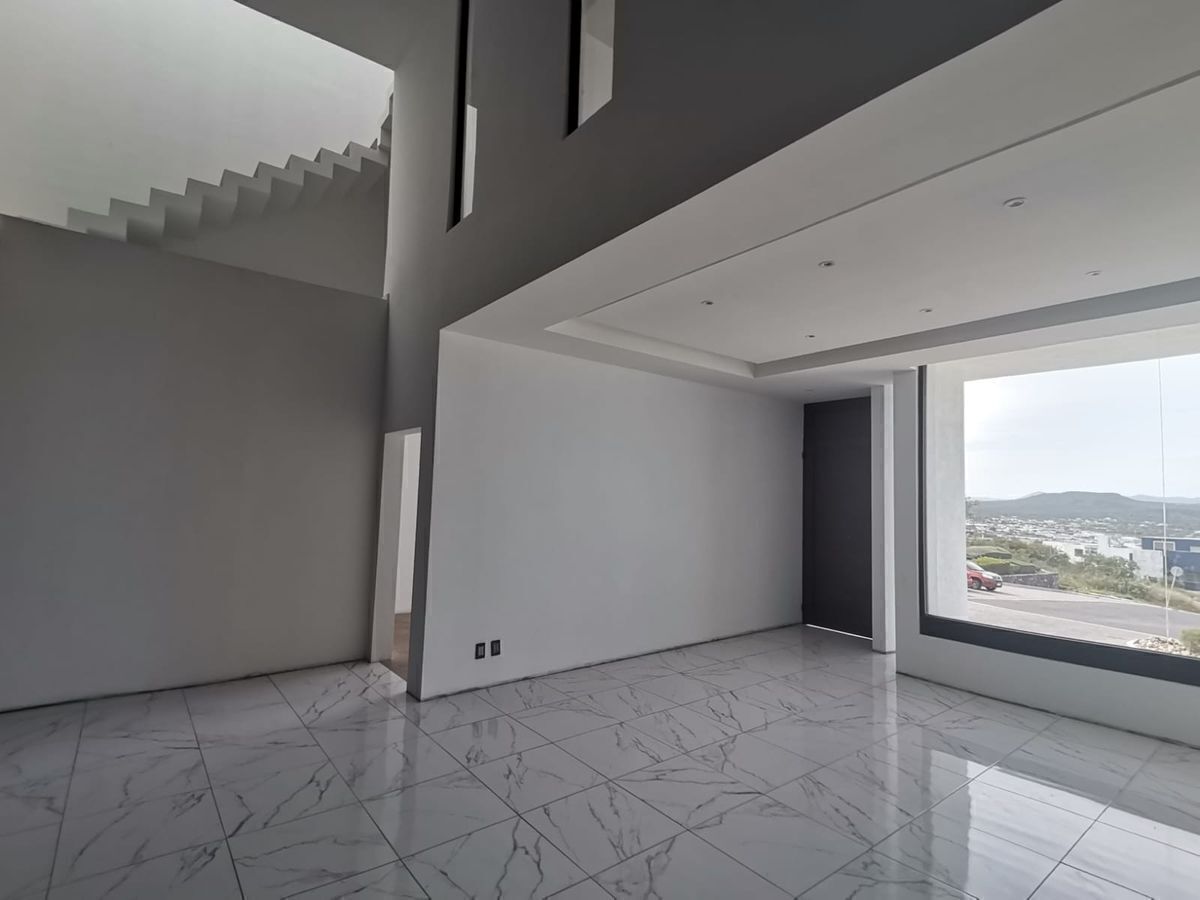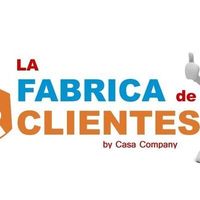





Beautiful New Residence in Zibatá Golf Club, Land 221 m2, Construction 330 m2, Built on 3 Levels with SPECTACULAR AUTHOR DESIGN.
Land: 221 m2
Construction: 330 m2
It is divided into 3 levels.
On the ground floor we have:
Very spacious double-height living room with planter, kitchen with breakfast bar, spacious pantry area, laundry room, dining room with access to the backyard garden, and skylight with garden area, TV room or study or 4th bedroom (with full bathroom and closet), flying staircase with tempered glass railings planter at the bottom.
On the upper floor:
3 bedrooms (the main one very spacious with dressing room and full bathroom) and 2 secondary bedrooms (one with dressing room and one with large closet; each with full bathroom).
Very spacious and comfortable roof garden with a bar with space to prepare food and sink, it has a grill, and a half bathroom.
The house has a total of 4 full bathrooms with tempered glass enclosures and 2 half bathrooms (the half bathrooms one in the roof garden and one on the ground floor), 27 m2 backyard garden, staircase to the roof garden with pergola-type roof with double-height tempered glass.
It has a spectacular view: towards green areas, and towards the golf club area.
Equipment: boiler, 1,100-liter water tank, skylight with interior garden in the dining-kitchen area with tempered glass, green areas inside, it is prepared for a third floor, 2 storage rooms in the garage area, garage for 3 vehicles.
Services: water supply, electricity, natural gas.
Amenities: events room with women's and men's bathrooms, bonfire area, children's play area, recreational area, dog area.
Finishes: ceilings with LED-type indirect lighting, porcelain floor, bathrooms with ceramic finish.
Casa Company Querétaro
www.casacompanyqro.com
We have more than 1,200 propertiesEstrena Hermosa Residencia en Zibatá Club de Golf, Terreno 221 m2, Construcción 330 m2, Edificada a 3 Niveles con ESPECTACULAR DISEÑO DE AUTOR.
Terreno: 221 m2
Construcción: 330 m2
Está dividida en 3 niveles.
En planta baja tenemos:
Sala a doble altura muy amplia y jardinera, cocina con barra desayunadora, área de alacena
amplia, cuarto de lavado, comedor con acceso al jardín trasero, y tragaluz con área de jardín, sala
de televisión ó estudio ó 4ta recámara (con baño completo y closet), escalera volada con
barandales de cristal templado jardinera en la parte de abajo.
En planta alta:
3 recámaras (la principal muy amplia con vestidor y baño completo) y 2 secundarias (una con
vestidor y una con closet amplio; cada una con baño completo).
Muy amplio y comfortable roof garden con una barra con espacio para preparar alimentos y tiene
tarja, cuenta con asador, y medio baño.
La casa cuenta en total con 4 baños completos con cancelería de cristal templado y 2 medios
baños (los medios baños uno en roofgarden y uno en planta baja), jardín trasero de 27 m2,
escalera hacia roofgarden con techo tipo pergolado con cristal templado a doble altura.
Tiene vista espectacular: hacia áreas verdes, y hacia el área del club de golf.
Equipamiento: boiler, tinaco 1,100 litros, tragaluz con jardín interior en el área de comedor-cocina
con cristal templado, áreas verdes al interior, tiene preparación para una tercera planta, 2
bodegas en área de cochera, cochera para 3 vehículos.
Servicios: toma de agua, luz, gas natural.
Amenidades: salón de eventos con baños de mujeres y hombre, área de fogatero, área con juegos para niños, área recreativa, área para perros.
Acabados: en techos a base de plafones con luz indirecta tipo led, piso porcelánico, baños con
acabado cerámico.
Casa Company Querétaro
www.casacompanyqro.com
Contamos con más de 1,200 propiedades

