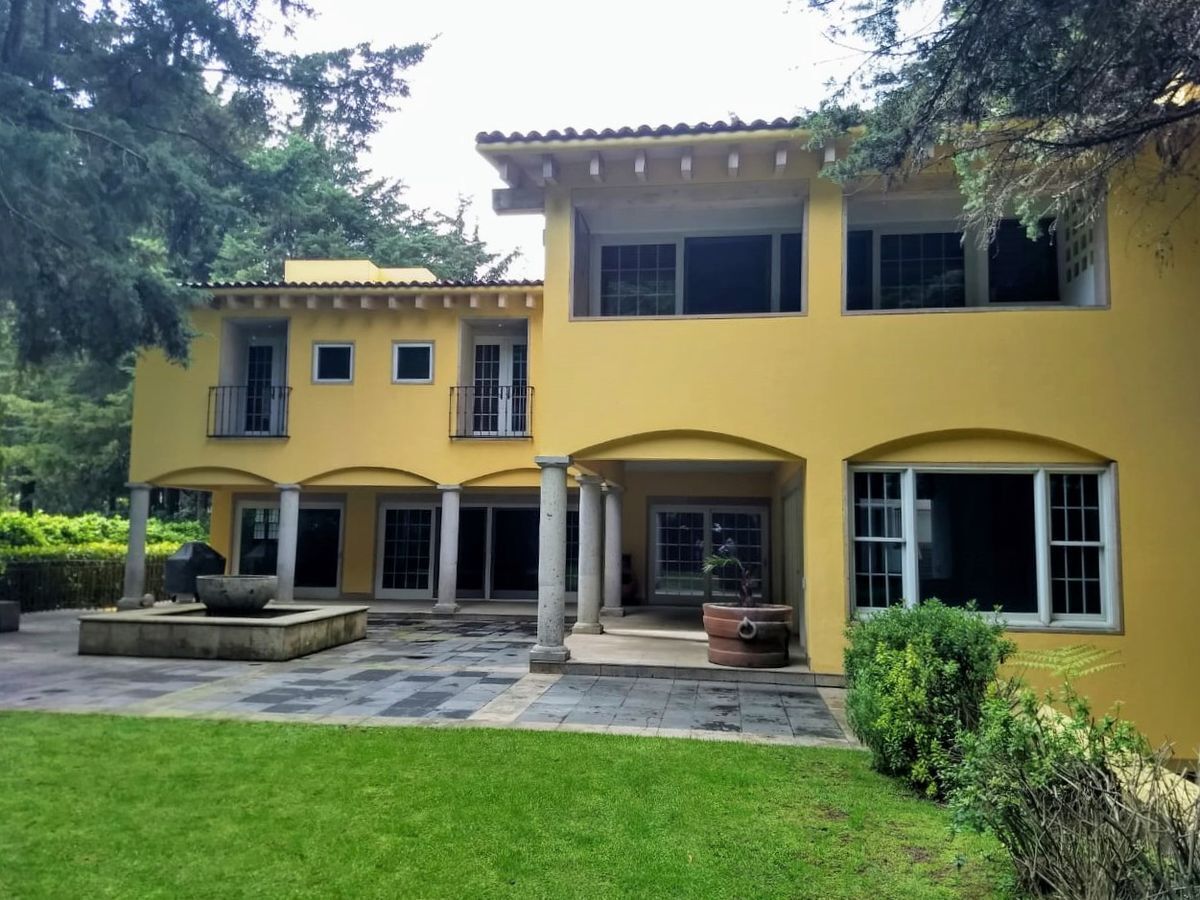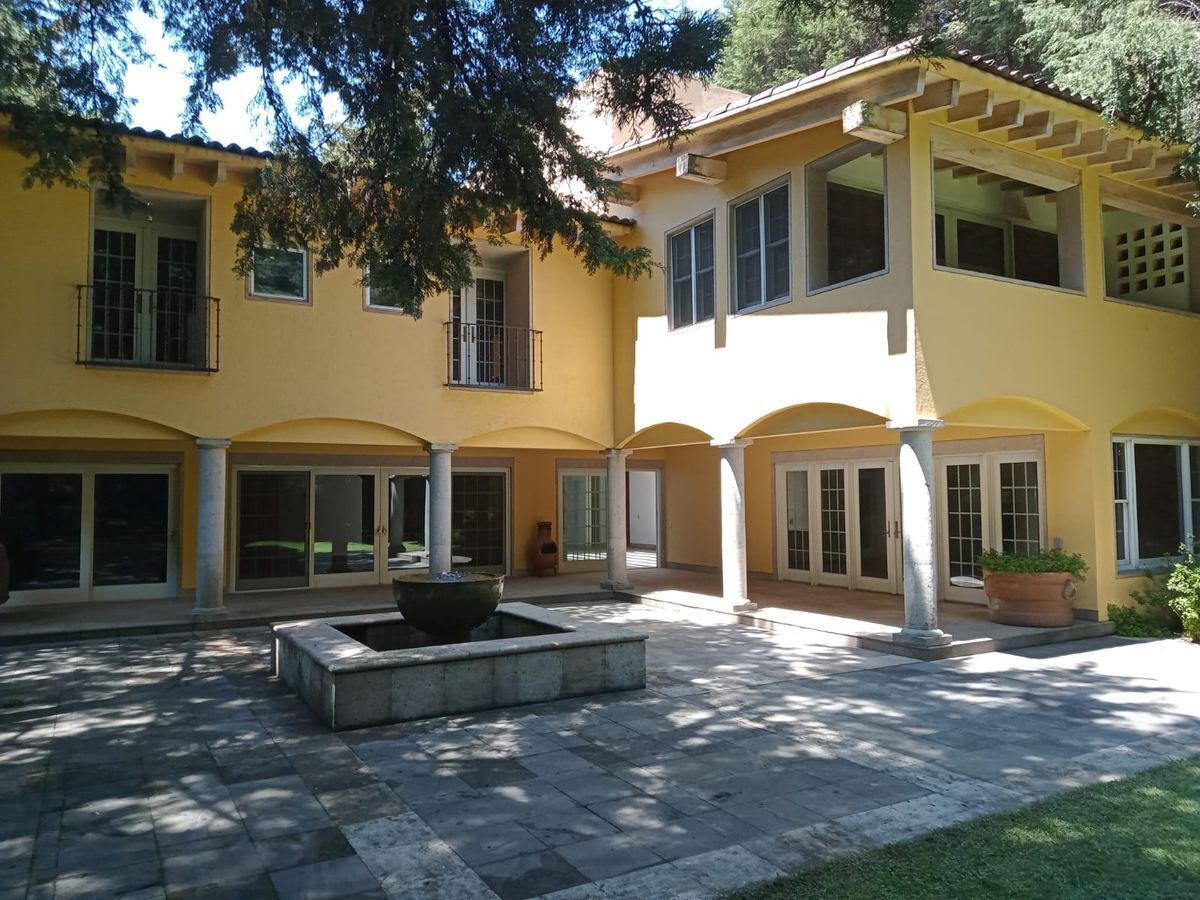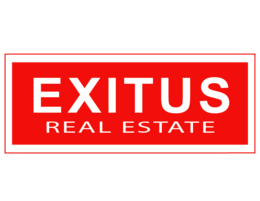




This masterful house located in one of the most beautiful places close to Santa Fe, surrounded by nature and spaces that relax and inspire people's creativity.
It was designed by the renowned Arq. Bernardo Barquet and his magnificent blacksmith shop by Arq. Rivero Borrell. Upon entering it, we are greeted by an impressive hall illuminated by a dome located at triple height.
On the ground floor we find a study or guest room with a full bathroom. The spacious and comfortable room with bar and cellar presents us with a magnificent view of a garden of approximately 1,000 m2 with large trees and a quarry fountain that decorates it, the separate dining room is also integrated into the garden and the terrace that surrounds the house. The kitchen is integral with granite countertops and large storage spaces, communicating with the breakfast bar.
In the front of the house, there is a garden and covered parking for 6 cars.
In the basement area, there is a multipurpose room with cellar and access to the garden. The service area has 2 rooms and a laundry area.
On the second level, we have the master bedroom with bathroom, dressing room and TV or reading area, two secondary bedrooms with bathroom, dressing room, built-in desks and balconies, all with a view of the forest that surrounds the house.
Finally, on the third level we find a studio with a very bright terrace and a magnificent view.
Other attributes of the house are its own lighting plant, heating, cistern, three-phase light and a strong security system in the subdivision.Esta magistral casa localizada en uno de los lugares más bellos y cercanos a Santa Fe, rodeada de naturaleza y espacios que relajan e inspiran la creatividad de las personas.
Fue diseñada por el reconocido Arq. Bernardo Barquet y su magnífica herrería por el Arq. Rivero Borrell. Al entrar a ella ,nos da la bienvenida un impactante recibidor muy iluminado por un domo localizado a triple altura.
En Planta baja nos encontramos con un estudio o cuarto de visitas con baño completo. La amplia y confortable sala con bar y cava nos presenta una magnífica vista a un jardín de aproximadamente 1,000 m2 con grandes árboles y una fuente de cantera que lo decora, el comedor por separado también se integra al jardín y a la terraza que rodea la casa. La cocina es integral con cubierta de granito y grandes espacios de almacenamiento, se comunica con el desayunador.
En la parte frontal de la casa, cuenta con jardín y estacionamiento techado para 6 autos.
En el área del sótano, se localiza un salón de usos múltiples con cava y acceso al jardín. El área de servicio cuenta con 2 habitaciones y zona de lavado.
En el segundo nivel, tenemos la recámara principal con baño, vestidor y área de TV o lectura, dos recámaras secundarias con baño, vestidor, escritorios empotrados y balcones, todos con vista al bosque que rodea la casa.
Por último, en el tercer nivel encontramos un estudio con terraza muy iluminado y con magnífica vista.
Otros atributos de la casa son su Planta de luz propia, calefacción, cisterna, luz trifásica y un fuerte sistema de seguridad en el fraccionamiento.
