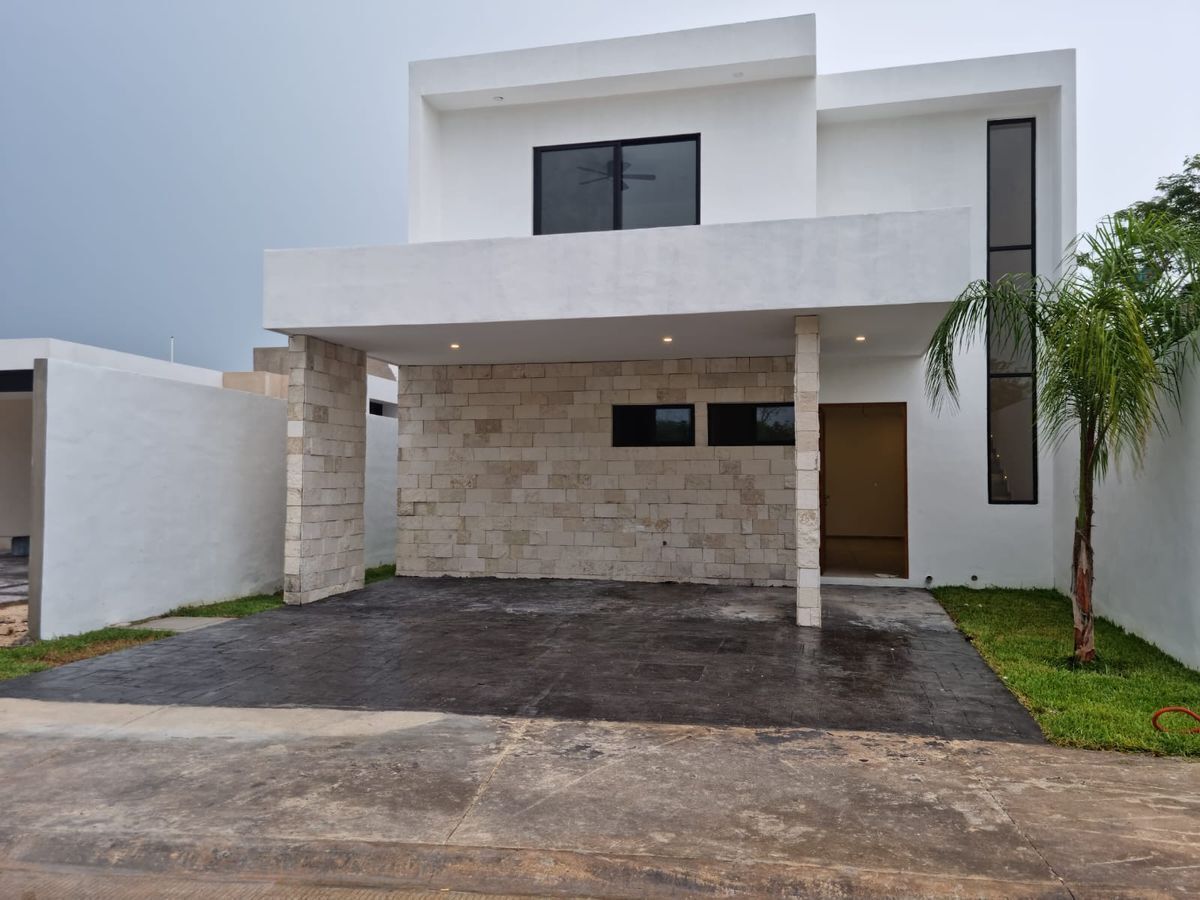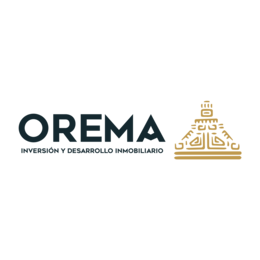




FRACC. 15 LAND 11 X 50
CONSTRUCTION: 380 M2
GROUND FLOOR
Two car covered garage
Double-height lobby or foyer
Half a guest bathroom
Open concept kitchen with island
Double height dining room
Sala
Bedroom with closet space and
full bathroom
Large pool
Roofed terrace for the fourth bedroom
Service room with bathroom
unmitigated
Side service corridor
Roofed terrace at the end of the plot
Can be customized at an additional cost
TALL FLOOR
TV room
Master bedroom with closet
dressing room and full bathroom
2 secondary bedrooms with area
with closet and full bathroom
EQUIPMENT
Carpentry in the kitchen,
Electric grill,
Bell
Grass
Irrigation system
Boiler
Hydropneumatic for water pressure
Glass railing with aluminum in
ladders.
FORMS OF PAYMENT
OWN AND BANKING RESOURCES
TERMS OF PURCHASE
SECTION 20 THOUSAND PESOS
30% DOWN PAYMENT
BALANCE AGAINST DELIVERY AND WRITINGFRACC. 15 TERRENO 11 X 50
CONSTRUCCION: 380 M2
PLANTA BAJA
Cochera techada dos autos
Vestíbulo o recibidor a doble altura
Medio baño de visitas
Cocina en concepto abierto con isla
Comedor a doble altura
Sala
Recamara con espacio de clóset y
baño completo
Piscina amplia
Terraza techada por la cuarta recamara
Cuarto de servicio con baño
completo
Pasillo lateral de servicio
Terraza Techada al final del terreno
Se puede personalizar con costo adicional
PLANTA ALTA
Sala de TV
Recamara principal con clóset
vestidor y baño completo
2 Recamaras secundarias con área
de clóset y baño completo
EQUIPAMIENTO
Carpintería en cocina,
Parrilla eléctrica,
Campana
Césped
Sistema de riego
Boiler
Hidroneumático para presión de agua
Barandal de cristal con aluminio en
escaleras.
FORMAS DE PAGO
RECURSO PROPIO Y BANCARIO
CONDICIONES DE COMPRA
APARTADO 20 MIL PESOS
ENGANCHE 30%
SALDO CONTRA ENTREGA Y ESCRITURA
