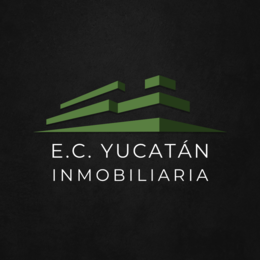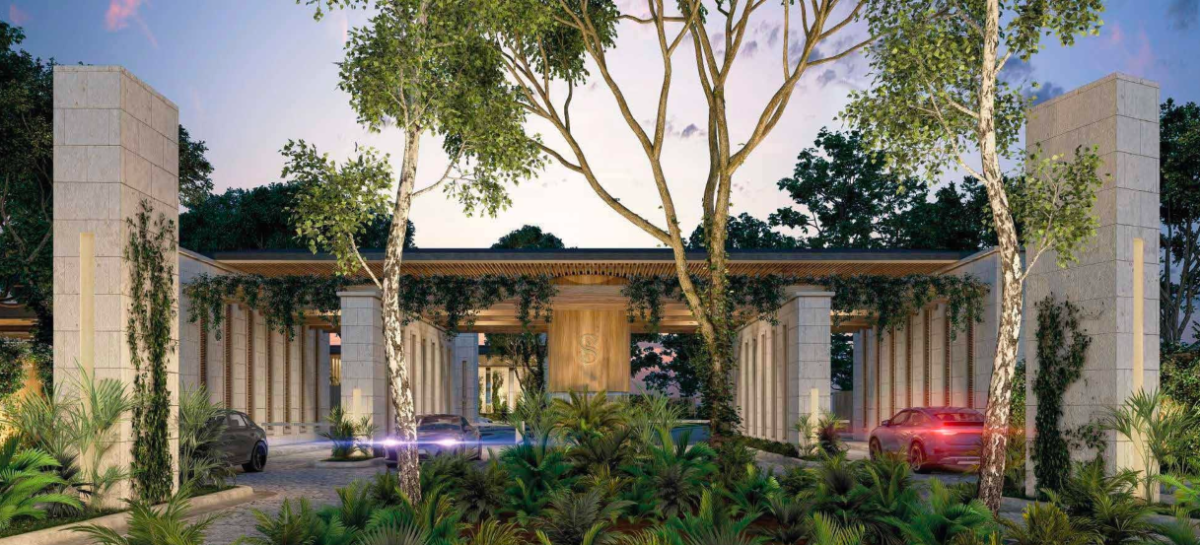
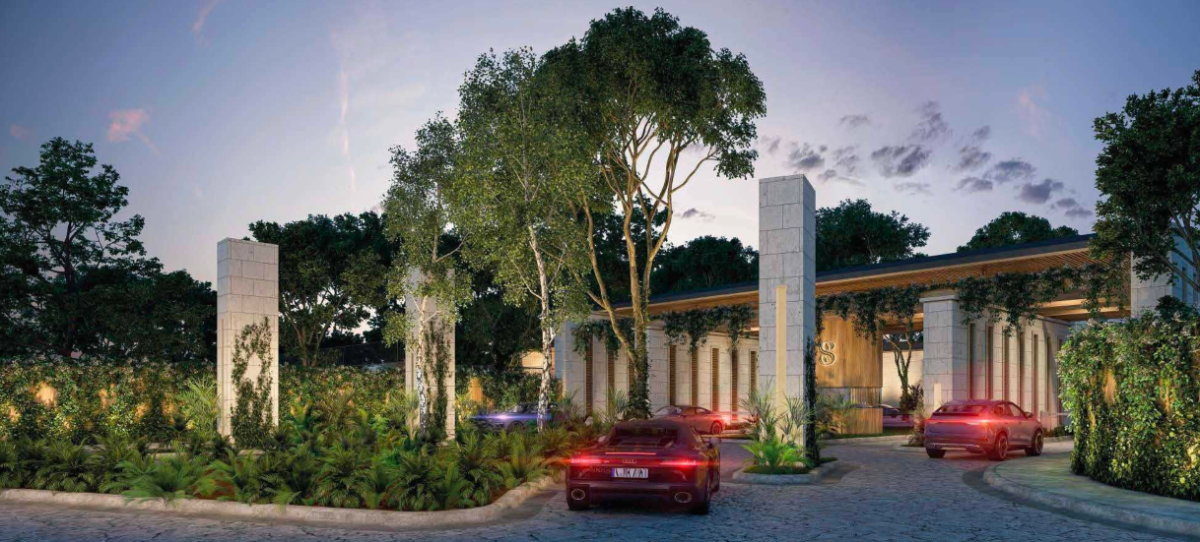

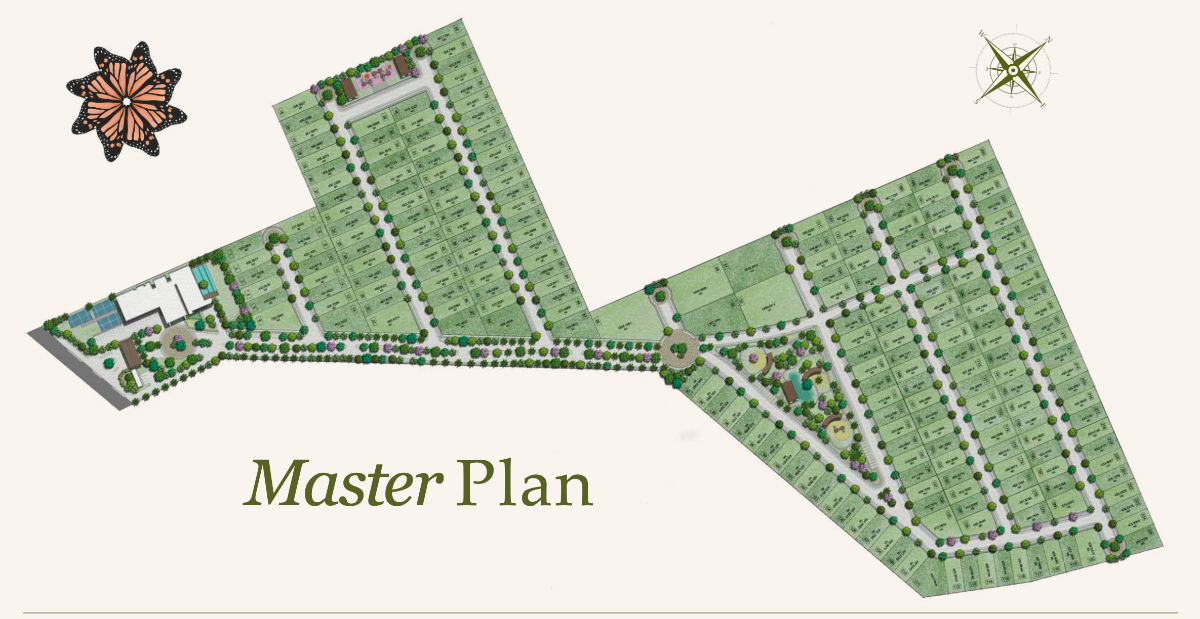

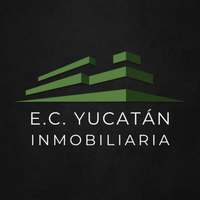
SILVESTRE, is a development of LUXURY AND HIGH-END RESIDENTIAL LOTS.
PROJECT DESCRIPTION
The project consists of 225 single-family lots with a total marketable area of 107,054.06 m2, a Club House with an area of 7,159.95 m2 of land, two parks with a total area of 10,783.63 m2 and green areas on roads and sidewalks of 9,027.87 m2.
The project has a controlled access porch with lanes for visitors and residents, a perimeter fence with electric fence, CCTV, hydraulic network, rainwater drainage, light at the foot of the lot, parks and a Club House.
FEATURES
225 Lots
From 400 m2
Club House with amenities
Central Park
AMENITIES
-Lobby
-Playroom
-Bar
-Gym
-Bowling
-Event room
-Terrace
-Adult pool
-Children's pool
-Swim channel
-Several bathrooms
-Sauna and Steam
-Coworking
-Children's games
-Parking
-Padel court
URBANIZATION
It will be made of grated hydraulic concrete and concrete stamped in roundabouts according to the architectural design, with benches on the sides, garden areas and rain grids.
FACILITIES
The complex will have underground electrical installations, where each lot will have its own light line; each lot will have a measuring wall supplied by a transformer. In addition, each lot will have its own drinking water intake.
FINISHED
Roads: Hydraulic concrete striped on streets and avenues with stone-like stamped concrete details on roundabouts and speed bumps.
Perimeter fence: 2.70 m high apparent block walls plus an electric fence around the entire project.
Lighting: Indirect lighting in the lighting and mini poles on the pedestrian sidewalks.
Club House: luxury finishes according to Henry Ponce's interior design project. Pools: adult pool, children's pool and swimming channel.
*Prices and availability are subject to change without notice. *
*The prices published here do not include taxes, costs generated by contracting mortgage loans, nor do notary expenses, fees and taxes. *
*The renders are illustrative, photographs correspond to the sample house for illustrative purposes, not including furniture, decoration and equipment. *SILVESTRE, es un desarrollo de LOTES RESIDENCIALES de LUJO Y ALTA GAMA.
DESCRIPCION DEL PROYECTO
El proyecto consta de 225 lotes unifamiliares con un área vendible total de 107,054.06 m2, una Casa Club con un área de 7,159.95 m2 de terreno, dos parques con un área total de 10,783.63 m2 y áreas verdes en vialidades y banquetas de 9,027.87 m2.
El proyecto cuenta con Pórtico de Acceso controlado con carriles de visitantes y residentes, Barda perimetral con cerca eléctrica, CCTV, red hidráulica, drenaje pluvial, luz a pie de lote, parques y una Casa Club.
CARACTERISTICAS
225 Lotes
Desde 400 m2
Casa Club con amenidades
Parque central
AMENIDADES
-Lobby
-Ludoteca
-Bar
-Gimnasio
-Boliche
-Salón de eventos
-Terraza
-Alberca adultos
-Alberca niños
-Canal de nado
-Baños varios
-Sauna y Vapor
-Coworking
-Juegos de niños
-Estacionamiento
-Cancha de Pádel
URBANIZACION
Sera de concreto hidráulico rallado y concreto estampado en glorietas según proyecto arquitectónico, con banquetas a los lados áreas ajardinadas y rejillas pluviales.
INSTALACIONES
El conjunto tendrá instalaciones eléctricas subterráneas, donde cada lote contará con su propia línea de luz; cada lote tendrá un murete de medicion abastecidos por un transformador. Asimismo cada lote contara con su propia toma de agua potable.
ACABADOS
Vialidades: Concreto hidráulico rayado en calles y avenidas con detalles de concreto estampado tipo piedra en glorietas y reductores de velocidad.
Barda perimetral: Muros de block aparente de 2.70 m de altura mas una cerca eléctrica alrededor de todo el proyecto.
Iluminación: Iluminación indirecta en la iluminación y mini postes en las banquetas peatonales.
Casa Club: acabados de lujo según proyecto de interiorismo de Henry Ponce. Albercas: alberca de adultos, alberca de niños y canal de nado.
*Los precios y disponibilidad están sujetos a cambios sin previo aviso.*
*Los precios aquí publicados no incluyen impuestos, costos generados por contratación de créditos hipotecarios, ni tampoco gastos, derechos e impuestos notariales.*
*Los renders son ilustrativos, fotografías corresponden a la casa muestra para fines ilustrativos, no incluye muebles, decoración y equipamiento.*

