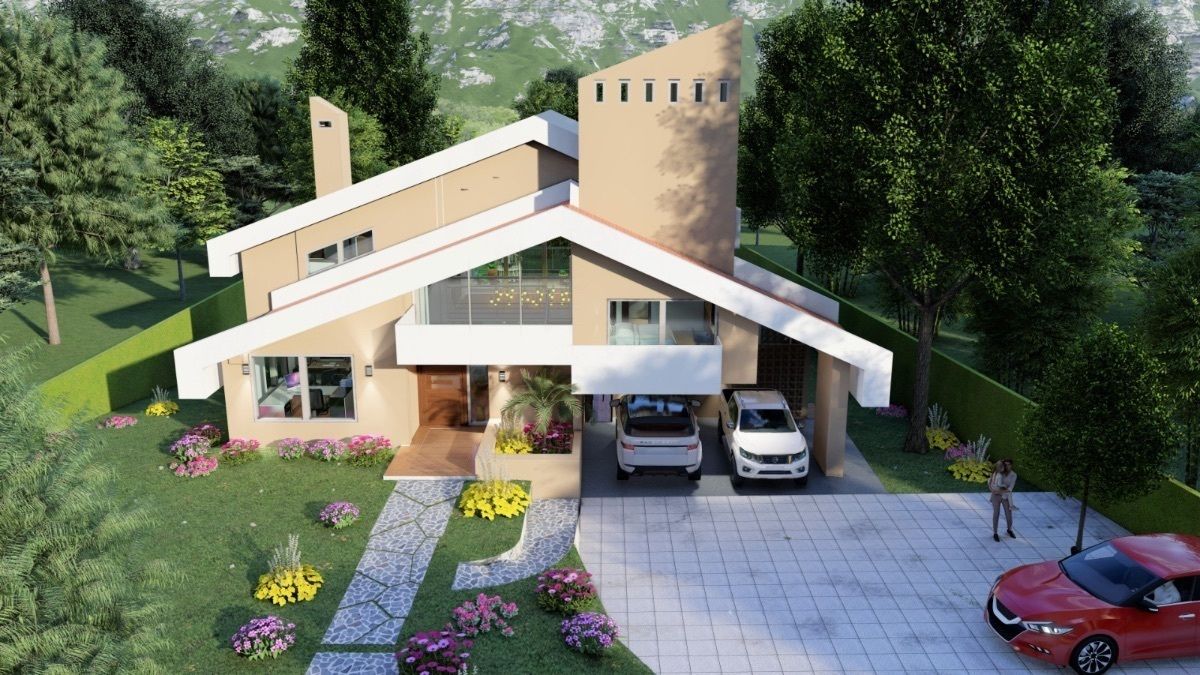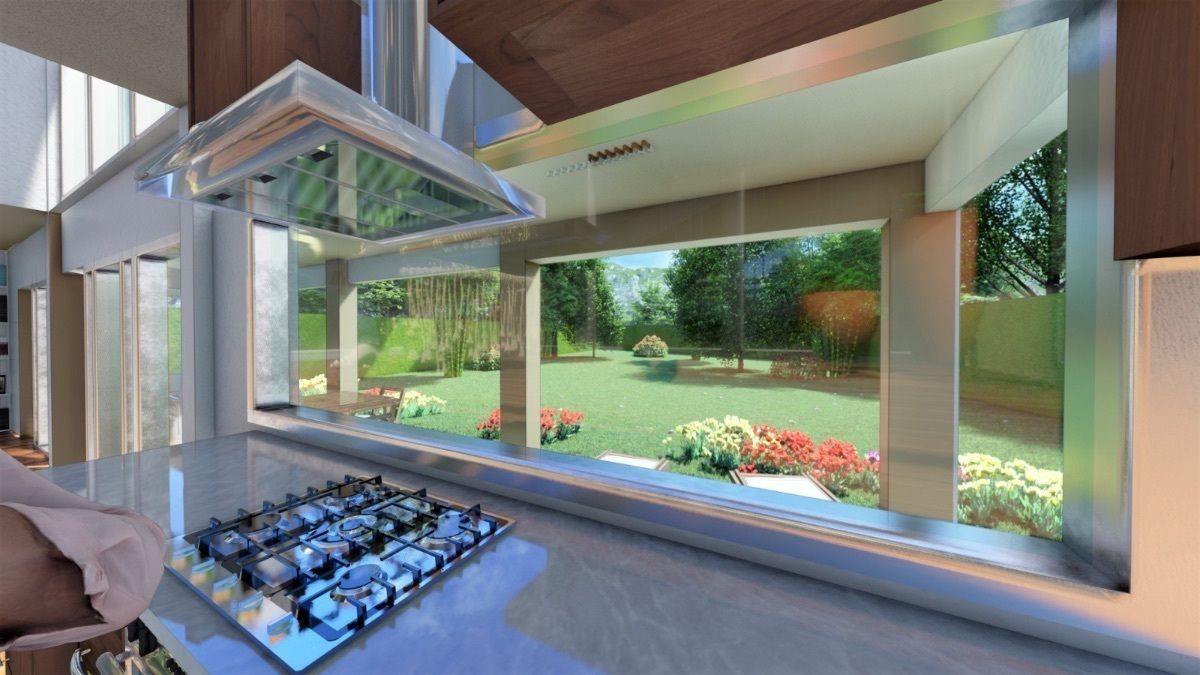





HOUSE ROOM IN RURAL SUBDIVISION JUST 10 MINUTES FROM XALAPA, SEE.
Deplanted on a plot of land with a large area of 1,249.00 m2, surrounded by the rugged nature of the place, with a slight slope towards the bottom of the land, and which covers 84% of landscaped areas and mesophilous forest.
The house adheres to the natural topography of the property and offers a large garden to the front, with spaces for 4 cars, 2 under roof and 2 outside, its access is through a large hallway, and on that level it offers us a comfortable study and/or TV room and/or guest bedroom, with a full bathroom.
Going down half level, and with a large front facing the garden, are the living room, the dining room at double height, and a functional kitchen, which includes a laundry area.
On this level there is a comfortable outdoor terrace, in contact with nature, but covered, to be installed there, garden furniture, for relaxation.
On the upper level there are 3 bedrooms, the main one, with dressing room and bathroom, and another 2 with a full bathroom each.
Its modern architecture was conceived with sets of sloping roofs at 2 waters protected with mud tiles.
The construction of civil works or gray works will be with solid stone foundations, reinforced concrete structure, walls based on hollow concrete blocks measuring 12 x 20 x 40 concrete floors of 100 kg/cm2.
Its finishes are of the highest quality, with concrete floors on vehicle and pedestrian roads, wood-type ceramic floors, Interceramic tiles and/or similar in light colors, monolithic sanitary furniture with a water-saving system, overlapping washbasins, also Interceramic and/or similar, accessories, faucets, showers in the Ideal Standard brand, and canisters in general made of aluminum profiles, as well as gates in shower areas.
Its wall and ceiling finishes will be flattened with mortar, and painted with first-class vinyl in pastel colors.
The hydraulic installations will be made of copper of different calibers, as well as their accessories. It will have a 5 thousand liter tank, as well as its septic tank and absorption well. The tanks will be 2 of 1,100 liters each, and a pressurizing pump will be installed.
The sanitary installation will be based on different PVC pipes and connections.
The electrical installation will be with PVC ducting, copper cables and accessories for Quinziño or similar switches, contacts and plates. The electrical connection will be underground and its switch or break as well as the general charging board brand SQuard or similar. Lamps with LED luminaire.
Land $1,249 m2
Garden area area 1,054.00 m2CASA HABITACIÓN EN FRACCIONAMIENTO CAMPESTRE A TAN SOLO 10 MINUTOS DE XALAPA, VER.
Desplantada en un terreno de una gran superficie de 1,249.00 m2, envuelto por la naturaleza agreste del lugar, con un leve desnivel hacia el fondo del terreno, y que contempla un 84% de áreas jardinadas y de bosque mezófilo.
La vivienda se apega a la topografía natural del predio y ofrece un amplio jardín al frente, con espacios para 4 autos, 2 bajo techo y 2 al exterior, su acceso es por un amplio vestíbulo, y en ese nivel nos ofrece un cómodo estudio y/o sala de televisión y/o recamara de visitas, con un baño completo.
Al bajar medio nivel, y con un amplio frente hacia el jardín se encuentran la sala, el comedor a doble altura, y una funcional cocina, qué incluye un área de lavandería.
En este nivel se ubica una cómoda terraza al aire libre, en contacto con la naturaleza, pero techada, para instalar ahí, mobiliario de jardín, para la relajación.
En el nivel superior se localizan 3 recamaras, la principal, con vestidor y baño, y otras 2 con baño completo cada una.
Su moderna arquitectura se concibió con juegos de cubiertas inclinadas a 2 aguas protegidas con tejas de barro.
La construcción de obra civil u obra gris será con cimientos de piedra braza, estructura de concreto armado, muros a base de block hueco de concreto en medidas de 12 x 20 x 40 firmes de piso de concreto de 100 kg/cm2.
Sus acabados son de primera calidad, con pavimentos de concreto en caminos vehiculares y peatonales, pisos cerámicos tipo madera, azulejos marca Interceramic y/o similar en colores claros, muebles sanitarios monolíticos con sistema ahorrador de agua, lavamanos de sobreponer, también Interceramic y/o similar, accesorios, llaves, regaderas en marca Ideal Estándar, cancelería en general de perfiles de aluminio, así como canceles en áreas de regaderas.
Sus acabados en muros y plafones, serán aplanados con mortero, y pintados con vinílica de primera en colores pastel.
Las instalaciones hidráulicas serán en cobre de diferentes calibres, así como sus accesorios. Contará con una cisterna de 5 mil litros, así como con su fosa séptica y pozo de absorción. Los tinacos serán 2 de 1,100 litros c/u, y se instalará una bomba presurizadora.
La instalación sanitaria será a base de tubería y conexiones en PVC de diferentes.
La instalación eléctrica será con ducteria de PVC, cables en cobre y accesorios de apagadores, contactos y placas marca Quinziño o similar. La acometida eléctrica será subterránea y su switch o break así como el tablero de carga general marca SquarD o similar. Lámparas con luminario en LED.
Terreno $1.249m2
Superficie de área de jardín 1,054.00 m2

