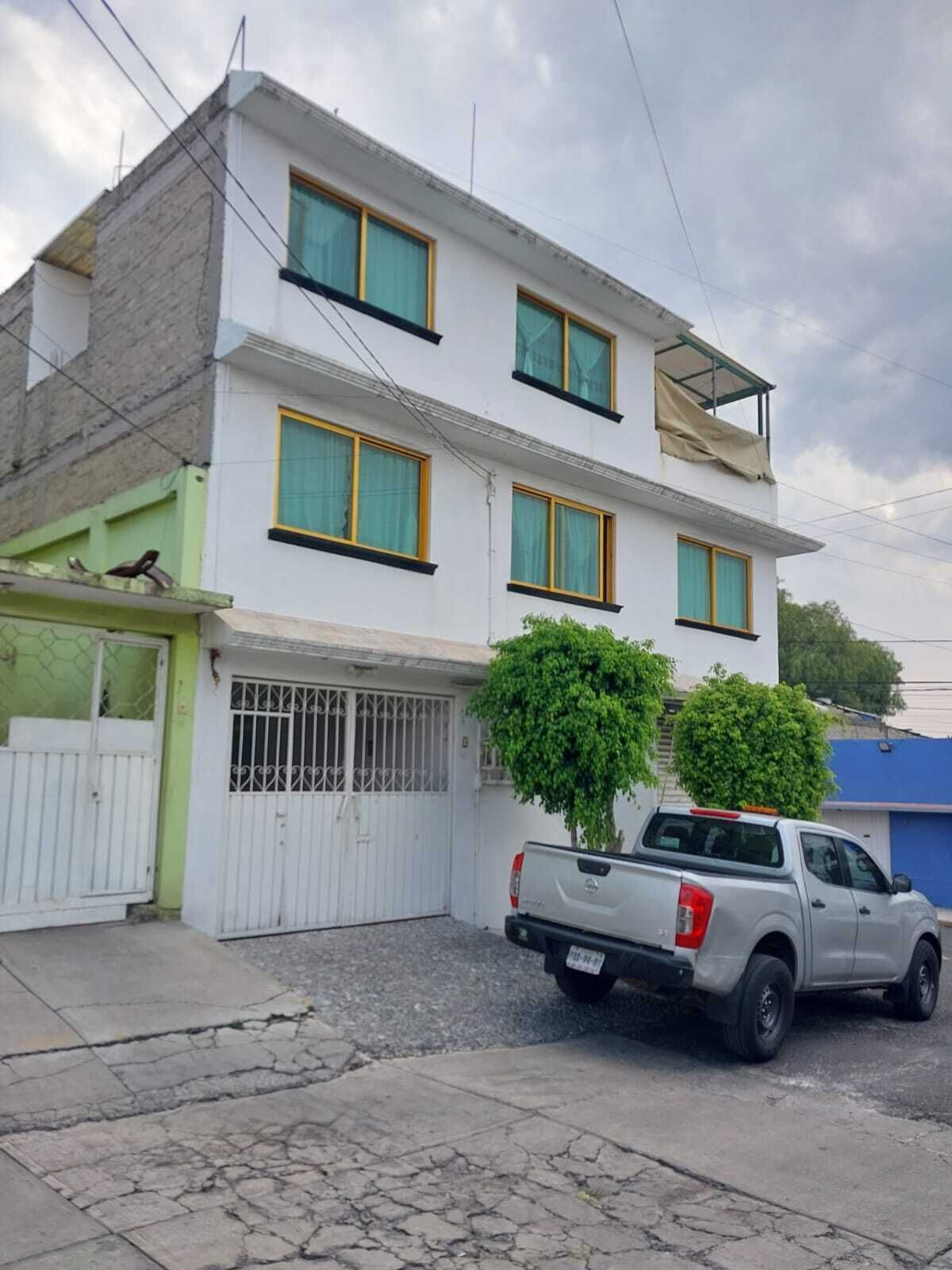





BEAUTIFUL HOUSE ON THE CORNER, FOR SALE, IN COL. LOMAS DE SAN MIGUEL NORTE, ATIZAPAN DE ZARAGOZA, EDOMEX.
$7,000,000 NEGOTIABLE
LAND: 198 m2
CONSTRUCTION: 589 m2
THE LAND HAS TWO HABITABLE UNITS CONNECTED BY THE GARAGE WITH CAPACITY FOR 6 CARS AND WITH TWO ENTRANCES, ONE WITH A WROUGHT IRON GATE AND THE OTHER WITH AN ELECTRIC GATE.
The first construction consists of:
Ground Floor: 1 store with 1 half bathroom and 1 large storage room with half bathroom
1st level: Master bedroom, Secondary bedroom, 1 full bathroom, Living room, dining room, and kitchen with bar
2nd level: Kitchen, 2 bedrooms, 1 full bathroom
Roof Garden with covered washing connections with polycarbonate.
The second construction consists of:
Ground Floor
Stairwell with tempered glass and white aluminum railing
1st level: Living room and Bar
2nd level: 2 bedrooms and 1 bathroom
3rd level: 1 full bathroom, 1 Kitchen, 2 bedrooms
4th level: Roof Garden with access to the Rooftop, 1 Bedroom with full bathroom and Laundry area with connections
GENERAL.
Includes furniture, closets, and mahogany wood doors.
The stairs are made of oak.
Ceramic tile floors.
Oak wood stairs.
Windows with Aluminum.
Includes Balconies.
4 Water tanks of 1100 liters each.
Solar Water Heater.
Cistern 8,000 liters.
GARAGE for 6 cars and in that area, there are 2 bathrooms for guests and a small storage room.
Two entrances, one of them with an electric gate.
RESIDENTIAL LAND USE.
Excellent condition.
We accept loans and payment with own resources.
We process your mortgage loan at no cost.
SALE PRICE: $7,000,000 negotiable.
Appointments available.HERMOSA CASA EN ESQUINA,EN VENTA, EN LA COL. LOMAS DE SAN MIGUEL NORTE, ATIZAPAN DE ZARAGOZA, EDOMEX.
$7,000,000 NEGOCIABLES
TERRENO: 198 mts2
CONSTRUCCION: 589 mts2
EL TERRENO TIENE DOS UNIDADES HABITABLES UNIDAS POR EL GARAGE CON CAPACIDAD PARA 6 AUTOS Y CON DOS ENTRADAS, UNA CON PORTON DE HERRERIA Y OTRO CON PORTON ELECTRICO.
La primera construccion consta de:
PB:1 local con 1 medio baño y1 bodega amplia con medio baño
1er nivel: Recamara principal ,Recamara secundaria, 1 Baño completo, Sala, comedor y cocina con barra
2do nivel: Cocina, 2 recámaras, 1 baño completo
Roof Garden con conexiones de lavado techado con policarbonato.
La segunda construccion consta de:
Pb
Cubo de escaleras con vidrio templado y barandal de aluminio blanco
1er nivel:Estancia yCantina
2do nivel: 2 recamaras y 1 baño
3er nivel: 1 baño completo, 1 Cocina, 2 recamaras
4to nivel: Roof Garden con acceso a la Azotea,1 Recamara con baño completo y Area de lavado con conexiones
GENERALES.
Cuenta con muebles, closets y puertas de madera caoba.
Las escaleras son de encino
Pisos loseta ceramica
Escaleras de madera de encino
Ventanas con Aluminio
Cuenta con Balcones
4 Tinacos de 1100 lts c/u
Calentador Solar
Cisterna 8,000 lts
GARAGE para 6 autos y en esa area cuenta con 2 baños para visitas y una bodega pequeña
Dos entradas, una de ellas con porton electrico
USO DE SUELO HABITACIONAL
Excelente estado de conservacion.
Aceptamos Creditos y pago con recursos propios.
Tramitamos tu credito hipotecario sin costo.
PRECIO DE VENTA: $7,000,000 a tratar
Citas disponibles.
