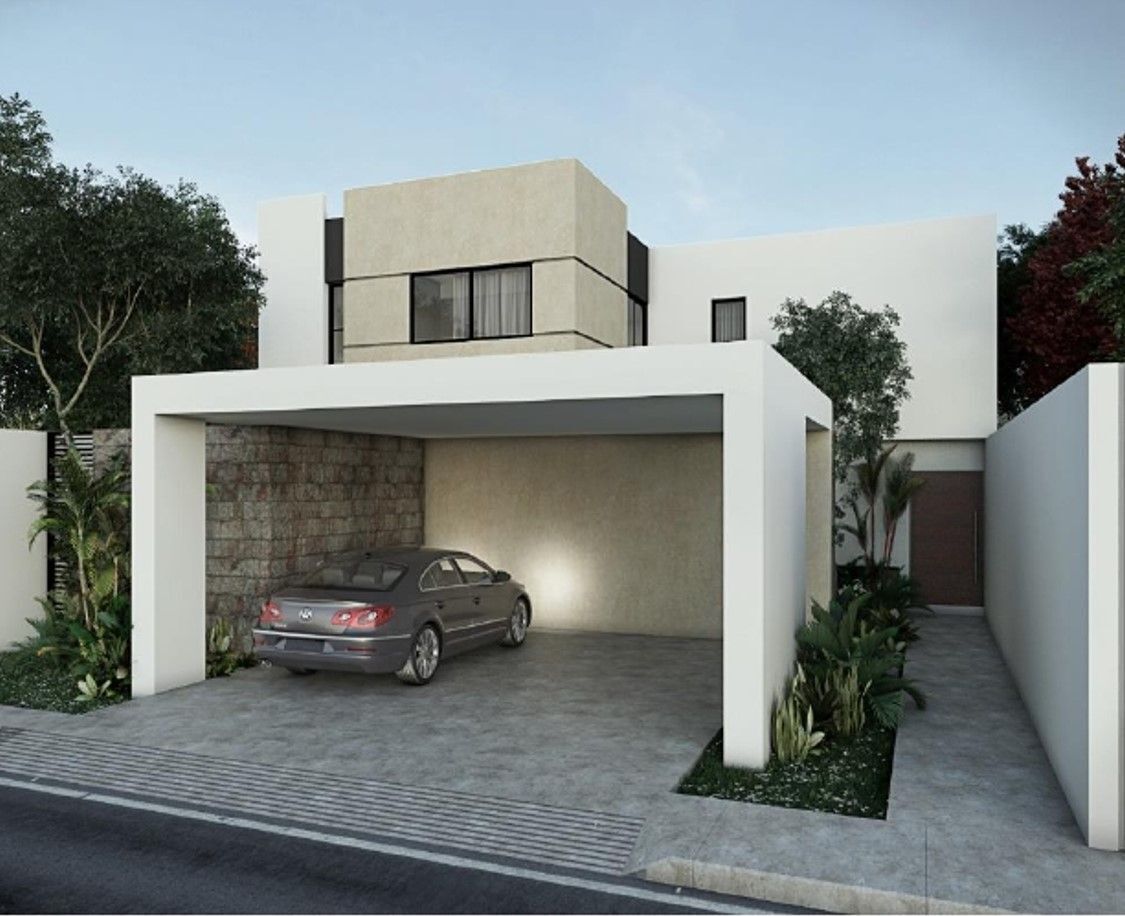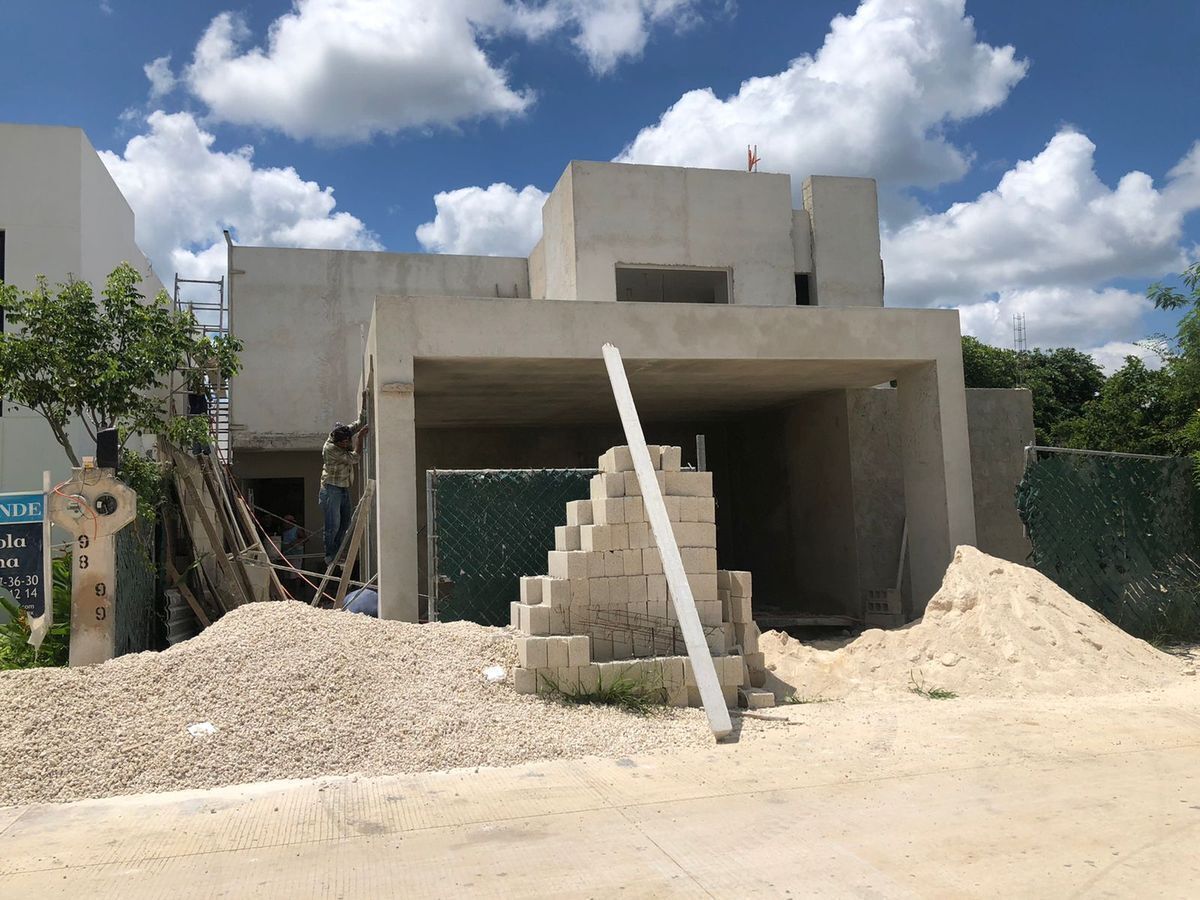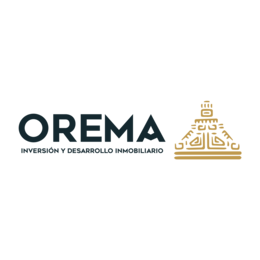



LAND SURFACE 300 M2
M2 CONSTRUCTION 283 M2
GROUND FLOOR
-Roofed garage
-Dining room
-TV room/bedroom option with full bathroom and access to social area
-kitchen
-service room with full bathroom
-washing area
-swimming pool
TALL FLOOR
-1 master bedroom with walk-in closet and full bathroom
-2 secondary rooms with walk-in closet and full bathroom
IT INCLUDES
-clothed kitchen
-wood-type aluminiumsSUPERFICIE TERRENO 300 M2
M2 CONSTRUCCIÓN 283 M2
PLANTA BAJA
-Garaje techado
-Sala-comedor
-Sala de tv/opción de recamara con baño completo y acceso a área social
-cocina
-cuarto de servicio con baño completo
-área de lavado
-piscina
PLANTA ALTA
-1 habitación principal con closet vestidor y baño completo
-2 habitaciones secundarias con closet vestidor y baño completo
INCLUYE
-cocina vestida
-aluminios tipo madera
