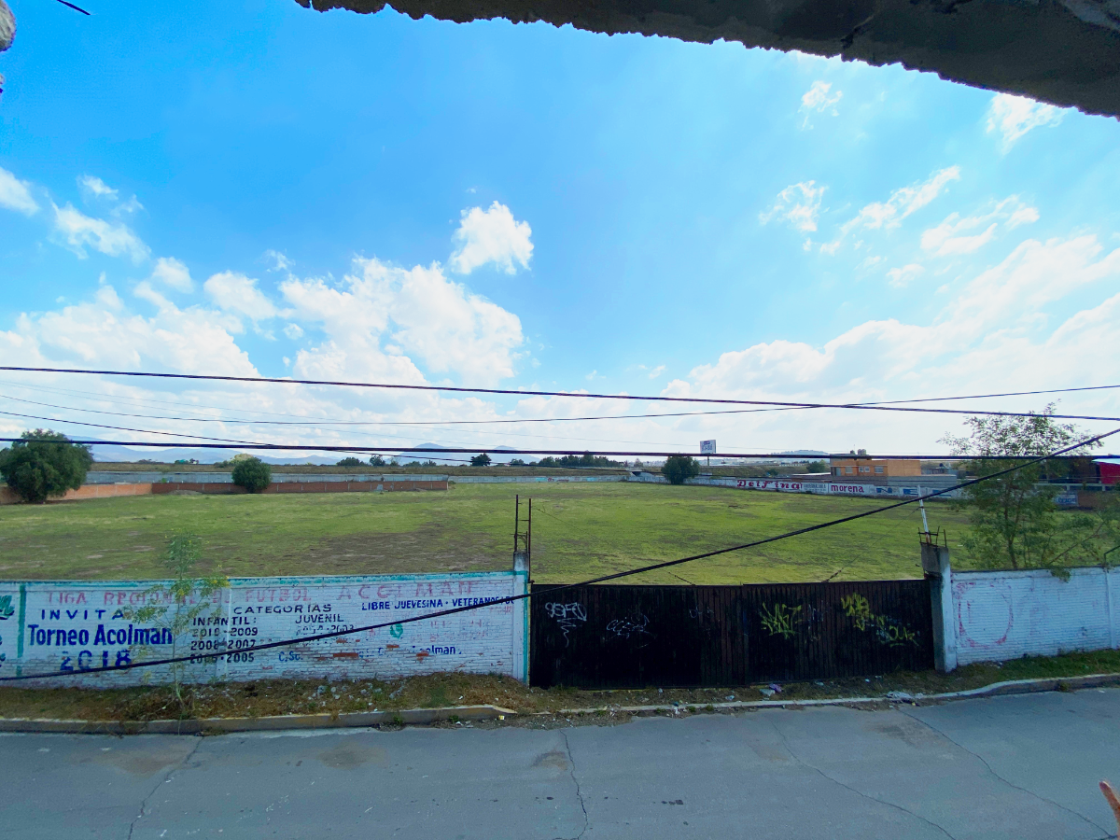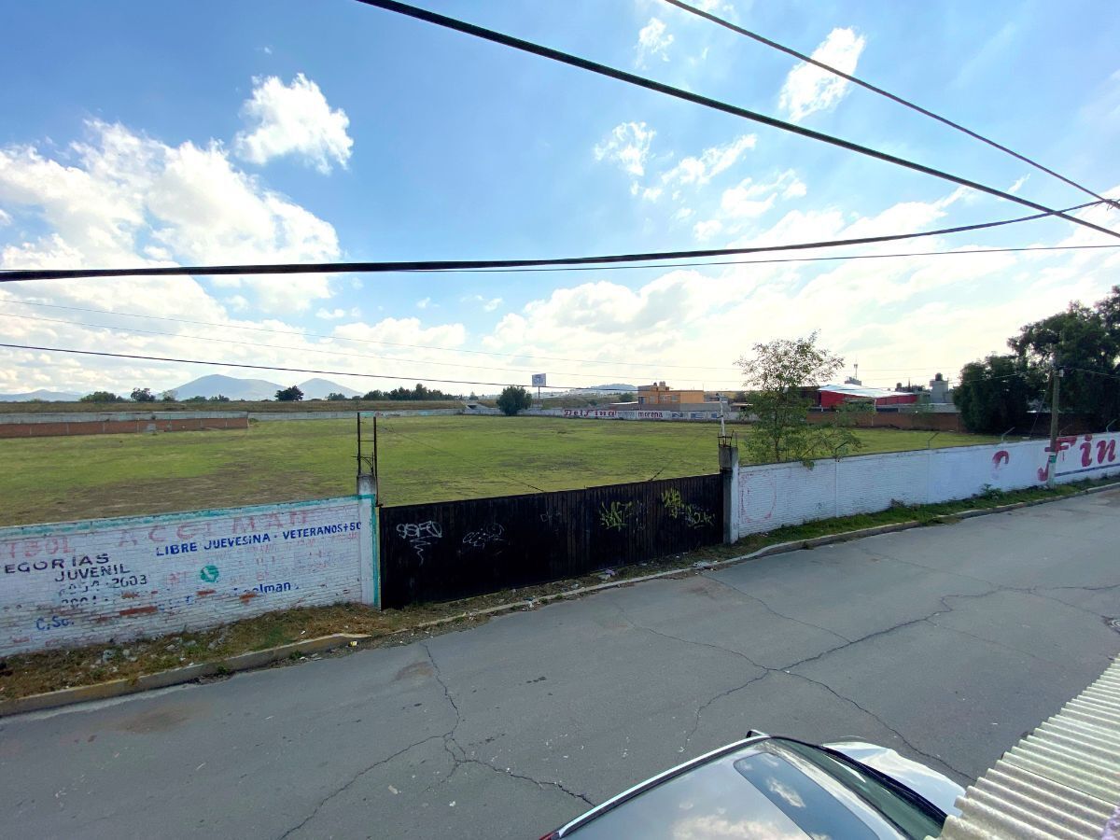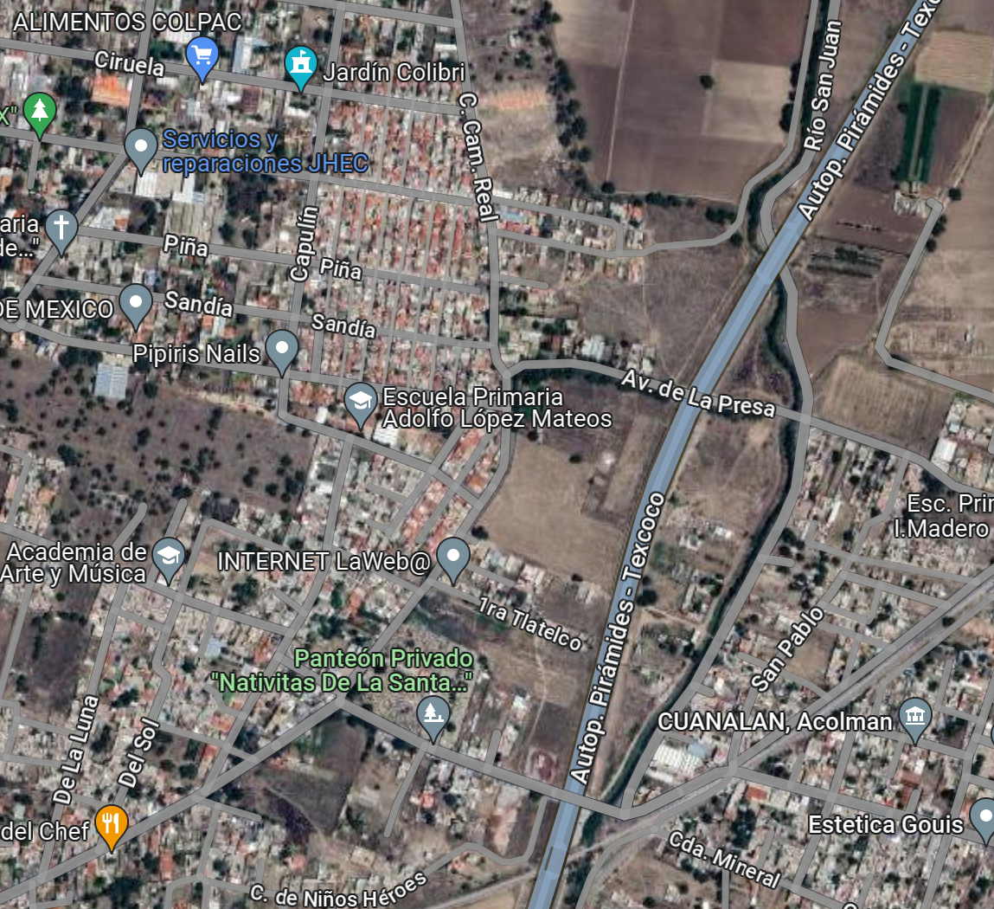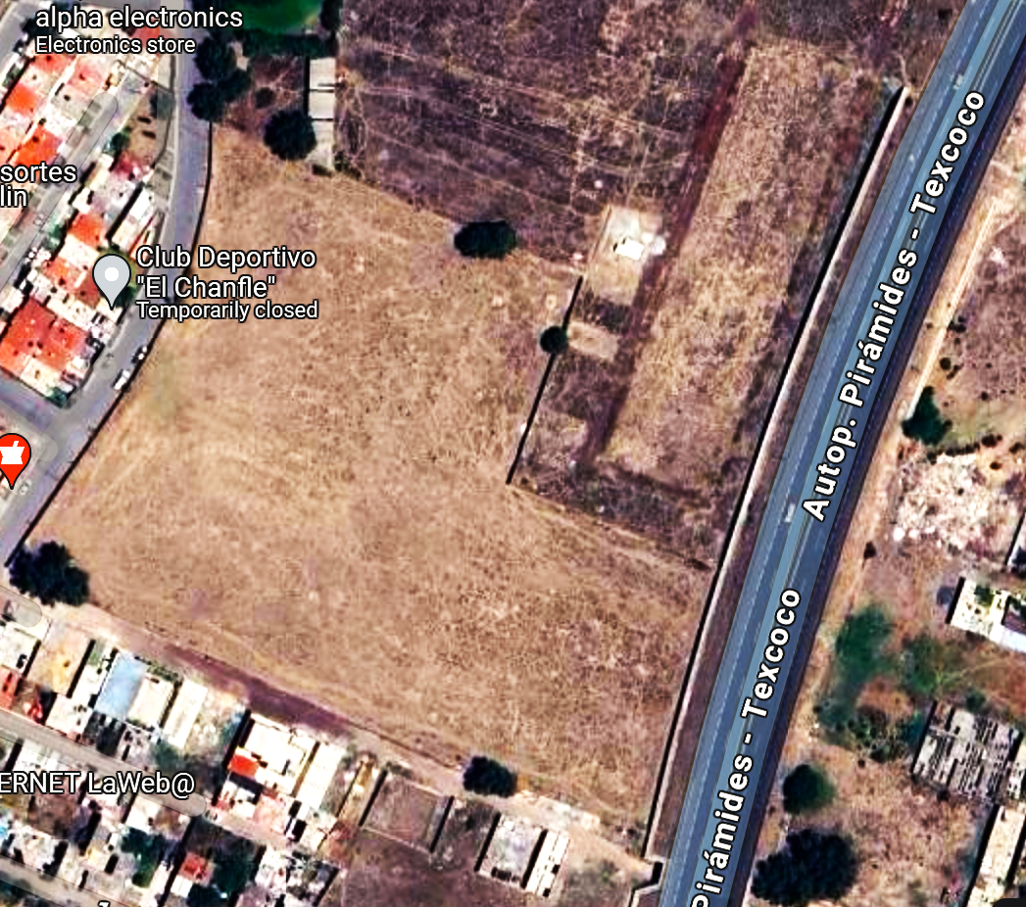





General Uses
Mixed housing with commerce and services.
Specific Uses
It has a maximum density of 20 viv/ha and is allowed to be installed for microindustrial uses,
commercial and service. Land subdivisions can be authorized when the resulting fractions
have at least 300 m2 of surface and a front of at least 10.00 m. Buildings may
have a maximum height not including 2-level water tanks or 6.00 m, you must leave at least 25% of the
area of the unconstructed lot and a constructed area equivalent to 1.5 times the area of the lot.
The detail to which the general use refers comes in the file below, called Table of
Development Plan (in order to visualize it, it is necessary to enlarge it as possible). The reservation to review
In detail the table, some of the turns that are allowed are:
• Self-service store
• Warehouses and Deposits without direct sale to the public
• Gas stations (here you should first check if you meet PEMEX requirements)
• Hospitals and Sanatoriums
• Schools
• Religious Facilities
• Hotel Facilities
Project idea: Strip center with a footprint of 8-10 thousand m2 the rest for parking and parking spaces
outdoor sports and the twists that could anchor the project: Chedraui, Coppel, Farmacias del Ahorro,
Elektra, among others.
Regarding the change of land uses, it should be reviewed directly with the City Council; however
According to the Land Use Map, there is no industrial land use in the surrounding area. in the image,
we can locate the area where the property is located (above where it says STUNAM Housing Unit) and the area.
The nearest industrial one is marked in purple.Usos generales
Habitacional mixto con comercio y servicios.
Usos específicos
Cuenta con una densidad máxima de 20 viv/ha y se permite la instalación de usos microindustriales,
comercial y de servicios. Se puede autorizar subdivisiones de predios cuando las fracciones resultantes
tengan como mínimo 300 m2 de superficie y un frente de cuando menos 10.00 m. Las edificaciones podrán
tener una altura máxima sin incluir tinacos de 2 niveles o 6.00 m, deberá dejase como mínimo el 25% de la
superficie del lote sin construir y una superficie construida equivalente a 1.5 veces la superficie del lote.
El detalle a que se refiere el uso general, viene en el archivo que se encuentra abajo, llamado Tabla del
Plan de Desarrollo (para poder visualizarlo se requiere agrandarlo lo mas que se pueda). A reserva de revisar
detalladamente la tabla, parte de los giros que están permitidos son:
• Tienda de Autoservicio
• Bodegas y Depósitos sin venta directa al público
• Gasolineras (aquí primero se tendría que checar si cumple con los requisitos de PEMEX)
• Hospitales y Sanatorios
• Escuelas
• Instalaciones Religiosas
• Instalaciones Hoteleras
Idea de proyecto: Strip center con una huella de 8-10 mil m2 el resto para estacionamiento y lugares de
deportes al aire libre y los giros que podrían anclar el proyecto: Chedraui, Coppel, Farmacias del Ahorro,
Elektra, entre otras.
En cuanto al cambio de usos de suelo, se debe revisar directamente con el Ayuntamiento; sin embargo
de acuerdo al Mapa de usos de suelo, en los alrededores no hay uso de suelo industrial. en la imagen,
podemos ubicar la zona donde está la propiedad (arriba donde dice Unidad Habitacional STUNAM) y la zona.
industrial más cercana esta marcada en morado .

