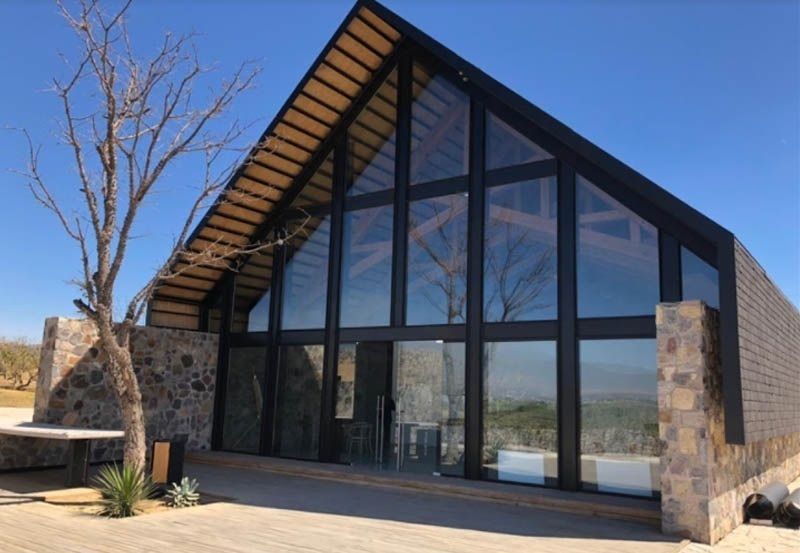





Terreno Cola de Lagarto
Area of 970 square meters
lot number B23
including a series C action from the golf club called the mythical course.
The subdivision has three architectural styles.
Carbon, this first style is the most contemporary, with straight lines and simple volumes; minimalist and with few divisions, open and multipurpose spaces. Colder materials, concrete, stone in shades of gray, steel and wood, where the tones are the color of the material itself; without paint.
The second style, Ash, can be defined as the midpoint between the other two, warmer but crude tones, stone, wood and concrete in earthy tones, as well as beige, brown paints, etc.
Finally, water, this style is defined as the most rural, stone walls, wooden and tile elements, with interior corridors and patios and volumes painted in beige, ivory white or more vivid tones.
THE COURSE WILL HAVE: Event Hall, Cazahuate Forest, Station, Horse Riding, Golf Course, Putting Green, Restaurant, Pool, Toilets/Shower, Racquet Club, Hole 19, La Garita, Nurseries, Spa, Reserve, Linear Park, Administrative Offices, Cultural Hall, Exhibitions, Reading Workshops, Cinema, among others, Gourmet Shop with basic bulk cuts, cheeses, etc. Living room, Social Garden, covered area More than 1000 m2 of garden.
ADDITIONAL: 10 conventional stables, 10 preferred stables. Sun Shade, Horseman's Bedrooms, Infirmary, Blacksmith Shop, Grandstands, Living Rooms, Panoramic Terraces to the Atlixco Valley, volcanoes with fire pit, pool with swimming lane, adult area and splash pool, Kitchen with capacity to fill orders to all 255 houses. Smoking Room, Playroom, First Aid Partner Clinic, Private Room with terrace for 30 people,
Dressing rooms - steam and showers, Gym with 2 outdoor terraces, Golf Club.Terreno Cola de Lagarto
superficie de 970 metros cuadrados
lote número B23
incluida una acción de la serie C del club de golf denominado campo mítico.
El fraccionamiento cuenta con Tres estilos arquitectónicos.
Carbón, este primer estilo es el más contemporáneo, de líneas rectas y volúmenes sencillos; minimalistas y con pocas divisiones, espacios abiertos y multiusos. Materiales más fríos, concreto, piedra en tonos grises, acero y madera, donde los tonos son el color mismo del material; sin pintura.
El segundo estilo, Ceniza, puede definirse como el punto medio entre los otros dos, tonos más cálidos pero brutos, piedra, madera y concreto en tonos terrosos, así como pinturas beiges, cafés, etc.
Por último, agua, este estilo se define como el más campirano, muros de piedra, elementos de madera y teja, con pasillos y patios interiores y volúmenes pintados de beige, blanco marfil o tonos más vivos.
EL CAMPO CONTARÁ CON: Salón de eventos, Bosque de Cazahuates, Estación,Hípico, campo de Golf, Putting Green, Restaurant, Alberca, Baños / Ducha, Club de Raquetas, Hoyo 19, La Garita,,Viveros, Spa, Reserva, Parque Lineal, Oficinas administrativas, Salón cultural, exposiciones, talleres de lectura, cine, entre otras, Tienda gourmet con básicos granel cortes, quesos, etc. Salón, Jardín Social, area techada Más de 1000 m2 de Jardín.
ADICIONALES: 10 caballerizas convencionales, 10 caballerizas preferentes. Sol Sombra, Dormitorios caballerangos, Enfermería, Herrería, Gradas Salas, Terrazas panorámicas al valle de Atlixco, volcanes con fogata bar, Alberca con carril de nado, zona de adultos y chapoteadero ,Cocina con capacidad para surtir pedidos a las 255 casas. Salón Fumador, Ludoteca, Clínica socios primeros auxilios, Salón privado con terraza para 30 personas,
Vestidores - vapor y regaderas, Gimnasio con 2 terrazas al aire libre, Club de Golf.
