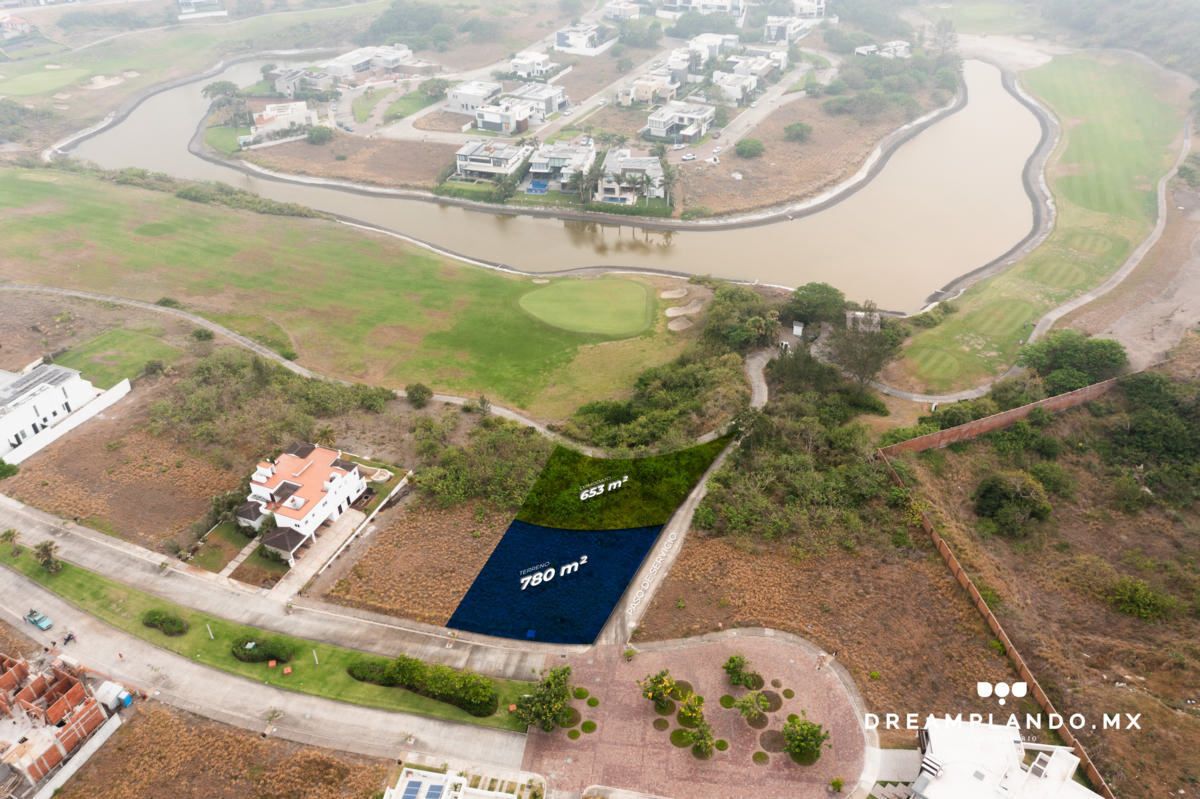





MARINA I LAND – PUNTA ALTAMIRA LOT 1028
Punta Tiburón, Riviera Veracruzana
Exclusivity facing the Fairway.
A unique land due to its view, location.
General Features:
Official location: Calle Punta Altamira #1028
Condominium: I – Residential Marina & Golf
Lot: 19 / Block: UP16-B
Total area of the property: 780.70 m²
Land use: Single-family residential
Official UTM coordinates: Included in validated topographic plan
Technical Details of the Lot:
Lot orientation:
North: Lot 18
South: Golf Course (Green)
East: Calle Punta Altamira
West: Easement
Lengths by side (m):
North: 37.17 m
East: 22.14 m
South: 27.43 m (curve in front of the green)
West: 31.89 m
Restricted strip area (comodato): Approximately 650m2 linear marked in front of the field:
This strip must be worked on only manually, as it contains general networks of the subdivision (water, electricity, telecommunications)
Infrastructure and Services:
Provisions for:
Potable water
Treated water
Sanitary discharge
Electricity
Telephone / Voice and data
Cable TV and lighting
Service registration located on the front sidewalk (in front of the street and easement)
Plan with technical symbolism validated by Punta Tiburón Construction Management
Differentiating Advantages:
Direct and unobstructed view of the green of hole 7
Area already delimited and with formal physical delivery (July 2022)
Clean lot with no previous constructions
Ideal geometry for contemporary architectural design
Validated legal and administrative security
Ideal for:
Author residential architecture
High-profile vacation home
Strategic investment with great added value.TERRENO MARINA I – PUNTA ALTAMIRA LOTE 1028
Punta Tiburón, Riviera Veracruzana
Exclusividad frente al Fairway.
Un terreno único por su vista, ubicación.
Características Generales:
Ubicación oficial: Calle Punta Altamira #1028
Condominio: I – Residencial Marina & Golf
Lote: 19 / Manzana: UP16-B
Superficie total del predio: 780.70 m²
Uso de suelo: Residencial unifamiliar
Coordenadas UTM oficiales: Incluidas en plano topográfico validado
Detalles Técnicos del Lote:
Orientación del lote:
Norte: Lote 18
Sur: Campo de Golf (Green)
Este: Calle Punta Altamira
Oeste: Paso de servidumbre
Longitudes por lado (m):
Norte: 37.17 m
Este: 22.14 m
Sur: 27.43 m (curva frente al green)
Oeste: 31.89 m
Área de franja restringida (comodato): Aproximadamente 650m2 lineales marcados frente al campo:
Esta franja debe trabajarse únicamente de forma manual, ya que contiene redes generales del fraccionamiento (agua, luz, telecomunicaciones)
Infraestructura y Servicios:
Tomas previstas para:
Agua potable
Agua tratada
Descarga sanitaria
Electricidad
Teléfono / Voz y datos
TV por cable y alumbrado
Registro de servicios localizados sobre banqueta frontal (frente calle y servidumbre)
Plano con simbología técnica validado por Gerencia de Construcción Punta Tiburón
Ventajas Diferenciadoras:
Vista directa y sin obstrucciones al green del hoyo 7
Área ya deslindada y con entrega física formal (julio 2022)
Lote limpio y sin construcciones previas
Geometría ideal para diseño arquitectónico contemporáneo
Seguridad jurídica y administrativa validada
Ideal para:
Arquitectura residencial de autor
Casa de descanso de alto perfil
Inversión estratégica con gran plusvalía
