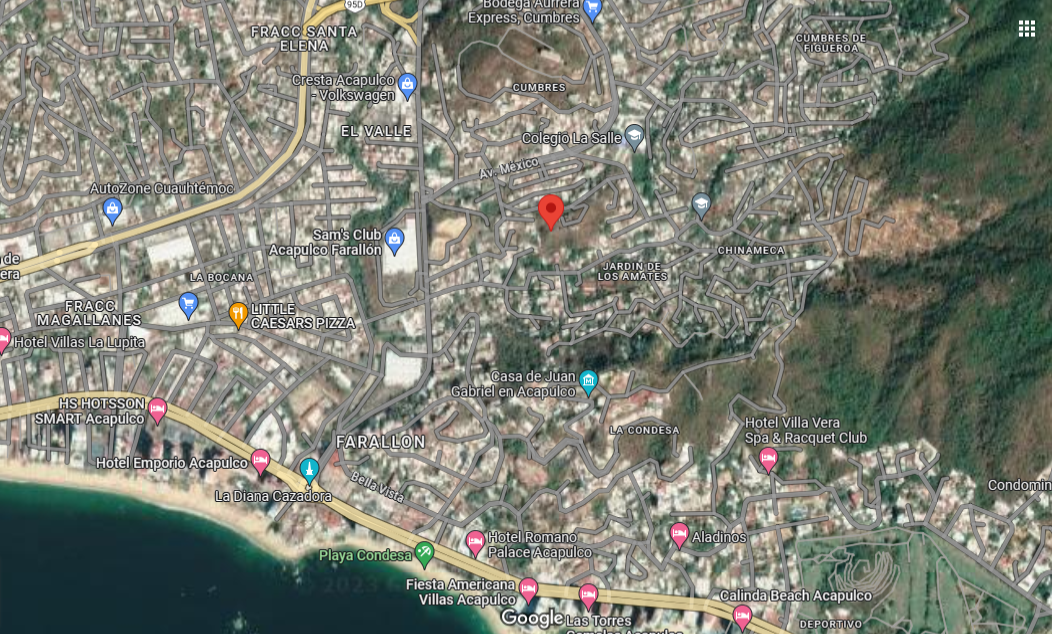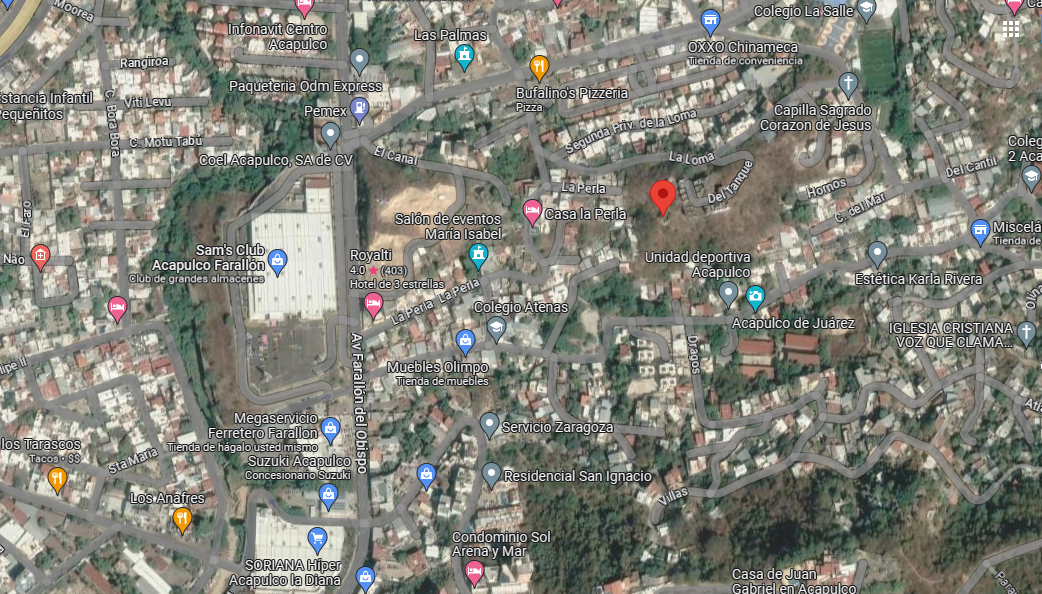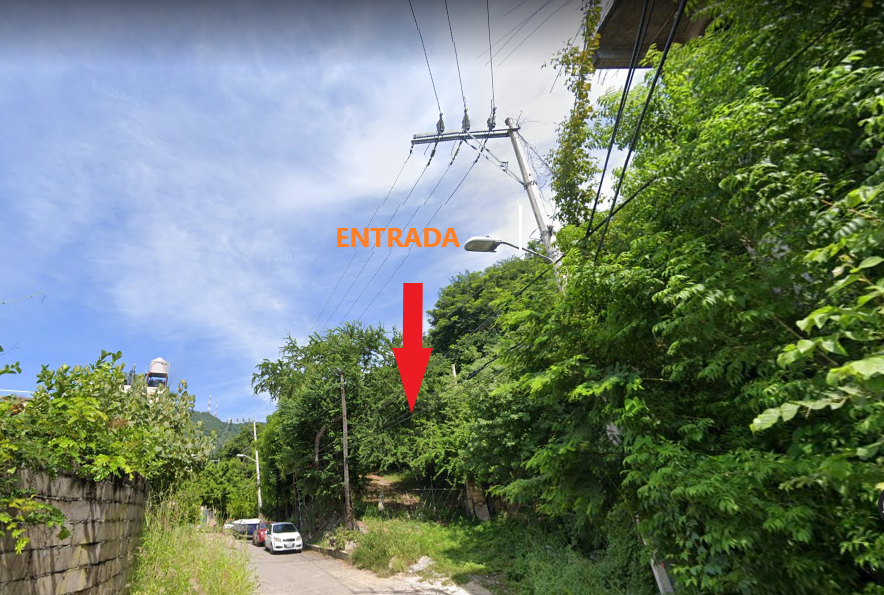





This is a Condominium Project on 2,750.64m2 of land with 2380m2 of type I construction consisting of houses developed on 2 levels and a roof terrace, and 780m2 of type 2 construction in a central module that has 2 levels of parking and above this, houses are projected on 2 levels and a roof terrace. The houses are significantly the same and have the following distribution: on the GROUND FLOOR: Living room, dining room, kitchen, half bathroom. UPPER FLOOR, 2 bedrooms with 1 full bathroom and a ROOF TERRACE, a half bathroom and a small pool is planned.
THE CONSTRUCTION consists of Black Work with foundations based on reinforced concrete sheets. STRUCTURES with a system of walls, locks, castles and columns WALLS, of annealed partition. INTERFLOORS of solid reinforced concrete slab. CEILINGS, made of solid reinforced concrete slab. ROOFTOP, under construction. FENCES, those of the Construction Company.
ACCESS ROADS: TO THE NORTH, 2 blocks from Mexico Avenue (primary road) TO THE WEST, 4 blocks to Farallón del Obispo Avenue (primary road) URBAN SERVICES AND EQUIPMENT: The area where the property is located has benches, garrisons and complete municipal services and within a radius of one kilometer it has shopping centers, gas stations and other complementary services.
NEIGHBORING TRANSVERSAL STREETS: The property located on the stretch of Calle de la Loma, on the sidewalk that goes to the north between Calle del Colegio, to the East, Calle de la Perla, to the West and completing the block, ravine in between, the street of Cañada de los Amates. It is an irregularly shaped terrain with an upward slope. It has a partial view of Acapulco Bay on its southern and western sides.
PROJECT AND DONATION AREAS TO THE MUNICIPALITY FOR FREE!!!Se trata de un Proyecto de Condominio en 2,750.64m2 de Terreno con 2380m2 de Construcción de tipo I que consisten en casas desarrolladas en 2 niveles y azotea. y 780m2 de construcción de tipo 2 en un módulo central que cuenta con 2 niveles de Estacionamientos y encima de este se proyectan casas habitación en 2 Niveles y Azotea. Las casas son significativamente iguales y presentan la siguiente distribución: en PLANTA BAJA: Estancia, comedor, cocina, medio baño. PLANTA ALTA, 2 recámaras con 1 baño completo y en AZOTEA, un medio baño y se tiene proyectado una pequeña alberca.
LA CONSTRUCCIÓN consiste en Obra Negra con cimientos a base de planchas de concreto armado. ESTRUCTURAS con sistema de dalas, trabas, castillos y columnas MUROS, de tabique recocido ENTREPISOS de losa maciza de concreto armado. TECHOS, de losa maciza de concreto armado. AZOTEA, en Obra. BARDAS, las propias de la Construcción.
VIAS DE ACCESO: AL NORTE a 2 cuadras la Av. México (vialidad primaria) AL PONIENTE, a 4 cuadras la Av. Farallón del Obispo (vialidad primaria) SERVICIOS Y EQUIPAMIENTO URBANO: La zona en donde se encuentra ubicado el predio presenta banquetas, guarniciones y servicios municipales completos y en un radio de un kilómetro cuenta con centros comerciales, gasolineras y demás servicios complementarios.
CALLES TRANSVERSALES LIMITROFES: El predio ubicado en el tramo de la calle de la Loma, en la acera que va al Norte entre la Calle del Colegio, al Oriente, la calle de la perla, al Poniente y complementando la manzana, barranca de por medio, la calle de Cañada de los Amates. Es un terreno de forma irregular con pendiente ascendente. Tiene vista parcial a la Bahía de Acapulco por su parte sur y poniente.
¡¡¡PROYECTO Y ÁREAS DE DONACIÓN AL MUNICIPIO GRATIS!!!

